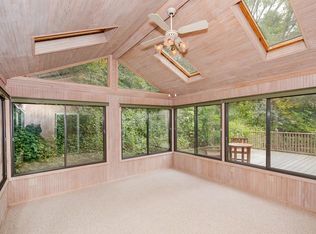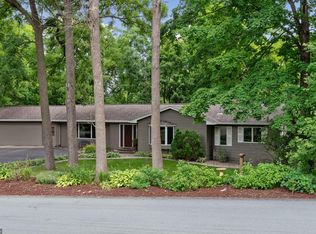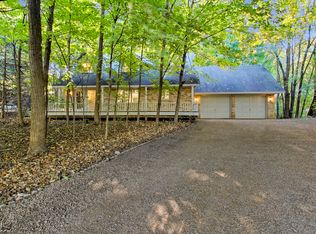Closed
$1,005,000
6287 Chaska Rd, Excelsior, MN 55331
3beds
2,604sqft
Single Family Residence
Built in 1987
0.48 Acres Lot
$926,200 Zestimate®
$386/sqft
$3,049 Estimated rent
Home value
$926,200
$880,000 - $973,000
$3,049/mo
Zestimate® history
Loading...
Owner options
Explore your selling options
What's special
This one-of-a-kind stunner is what design dreams are made of. Fully remodeled from top to bottom, this showstopper blends bold architecture with warm, modern luxury. Vaulted ceilings and walls of glass flood the home with natural light. The gourmet kitchen is next-level: striking stone countertops (yes, they're basically art), Sub-Zero and Wolf appliances, custom cabinetry, roll-out shelves, and easy deck access for effortless entertaining. Three fireplaces - including a cozy wood-burning one in the four-season sunroom - set the vibe throughout. The luxe primary suite is like checking into a five-star hotel, complete with vaulted ceilings, a steam shower, double vanity, and custom California Closets. The lower level? A full-on retreat with the 3rd bedroom, a second primary bath with jetted tub, wet bar, gas fireplace, built-ins, the perfect space to snuggle in to binge a show or entertain on game day. The heated garage is complete with epoxy floors, thoughtful storage and access to the dog wash area. The magazine-worthy landscaping features lighting, hot tub and fire feature, private backyard and a half-acre of pure magic - just one mile from downtown Excelsior and Lake Minnetonka. Minnetonka Schools, shopping, dining, Lake Minnewashta Regional Park, and so much more is right at your fingertips. Welcome Home!
Zillow last checked: 8 hours ago
Listing updated: September 05, 2025 at 11:35am
Listed by:
Beth Petersen Randall 612-865-2840,
eXp Realty
Bought with:
Todd A Shipman
Lakes Sotheby's International Realty
Source: NorthstarMLS as distributed by MLS GRID,MLS#: 6750085
Facts & features
Interior
Bedrooms & bathrooms
- Bedrooms: 3
- Bathrooms: 3
- Full bathrooms: 1
- 3/4 bathrooms: 1
- 1/2 bathrooms: 1
Bedroom 1
- Level: Main
- Area: 144 Square Feet
- Dimensions: 12x12
Bedroom 2
- Level: Main
- Area: 132 Square Feet
- Dimensions: 12x11
Bedroom 3
- Level: Lower
- Area: 196 Square Feet
- Dimensions: 14x14
Primary bathroom
- Level: Main
- Area: 99 Square Feet
- Dimensions: 11x9
Other
- Level: Lower
- Area: 390 Square Feet
- Dimensions: 26x15
Dining room
- Level: Main
- Area: 135 Square Feet
- Dimensions: 15x9
Other
- Level: Main
- Area: 210 Square Feet
- Dimensions: 15x14
Foyer
- Level: Main
- Area: 48 Square Feet
- Dimensions: 8x6
Kitchen
- Level: Main
- Area: 198 Square Feet
- Dimensions: 18x11
Laundry
- Level: Lower
- Area: 192 Square Feet
- Dimensions: 16x12
Living room
- Level: Main
- Area: 357 Square Feet
- Dimensions: 21x17
Mud room
- Level: Main
- Area: 70 Square Feet
- Dimensions: 10x7
Walk in closet
- Level: Main
- Area: 36 Square Feet
- Dimensions: 6x6
Heating
- Forced Air
Cooling
- Central Air
Appliances
- Included: Chandelier, Cooktop, Dishwasher, Disposal, Dryer, Exhaust Fan, Microwave, Range, Refrigerator, Stainless Steel Appliance(s), Wall Oven, Washer, Wine Cooler
Features
- Basement: Block,Daylight,Finished,Full,Storage Space,Walk-Out Access
- Number of fireplaces: 3
- Fireplace features: Amusement Room, Family Room, Gas, Living Room, Wood Burning
Interior area
- Total structure area: 2,604
- Total interior livable area: 2,604 sqft
- Finished area above ground: 1,595
- Finished area below ground: 1,009
Property
Parking
- Total spaces: 2
- Parking features: Attached, Asphalt, Electric, Floor Drain, Garage, Garage Door Opener, Heated Garage, Insulated Garage, Storage
- Attached garage spaces: 2
- Has uncovered spaces: Yes
- Details: Garage Dimensions (26x23)
Accessibility
- Accessibility features: None
Features
- Levels: Multi/Split
- Patio & porch: Composite Decking, Deck, Enclosed, Rear Porch
- Pool features: None
- Has spa: Yes
- Spa features: Hot Tub
- Fencing: Partial,Privacy,Wood
Lot
- Size: 0.48 Acres
- Dimensions: 87 x 219 x 99 x 266
- Features: Near Public Transit, Sod Included in Price, Many Trees
Details
- Foundation area: 1009
- Parcel number: 258450020
- Zoning description: Residential-Single Family
Construction
Type & style
- Home type: SingleFamily
- Property subtype: Single Family Residence
Materials
- Brick/Stone, Fiber Cement, Metal Siding, Block
- Roof: Age 8 Years or Less,Metal
Condition
- Age of Property: 38
- New construction: No
- Year built: 1987
Utilities & green energy
- Electric: Circuit Breakers, Power Company: Xcel Energy
- Gas: Natural Gas
- Sewer: City Sewer/Connected
- Water: City Water/Connected
- Utilities for property: Underground Utilities
Community & neighborhood
Location
- Region: Excelsior
- Subdivision: Sweiger First Add
HOA & financial
HOA
- Has HOA: No
Other
Other facts
- Road surface type: Paved
Price history
| Date | Event | Price |
|---|---|---|
| 9/5/2025 | Sold | $1,005,000+7.8%$386/sqft |
Source: | ||
| 8/3/2025 | Pending sale | $932,500$358/sqft |
Source: | ||
| 7/31/2025 | Listed for sale | $932,500+133.8%$358/sqft |
Source: | ||
| 11/19/2020 | Sold | $398,900+2.3%$153/sqft |
Source: | ||
| 11/2/2020 | Pending sale | $389,900$150/sqft |
Source: RE/MAX Results #5673893 Report a problem | ||
Public tax history
| Year | Property taxes | Tax assessment |
|---|---|---|
| 2025 | $5,094 +8.7% | $522,400 +8.9% |
| 2024 | $4,686 +13.1% | $479,500 +5.9% |
| 2023 | $4,142 -5.5% | $452,700 +12.8% |
Find assessor info on the county website
Neighborhood: 55331
Nearby schools
GreatSchools rating
- 9/10Excelsior Elementary SchoolGrades: K-5Distance: 0.9 mi
- 8/10Minnetonka West Middle SchoolGrades: 6-8Distance: 0.2 mi
- 10/10Minnetonka Senior High SchoolGrades: 9-12Distance: 3.6 mi
Get a cash offer in 3 minutes
Find out how much your home could sell for in as little as 3 minutes with a no-obligation cash offer.
Estimated market value$926,200
Get a cash offer in 3 minutes
Find out how much your home could sell for in as little as 3 minutes with a no-obligation cash offer.
Estimated market value
$926,200


