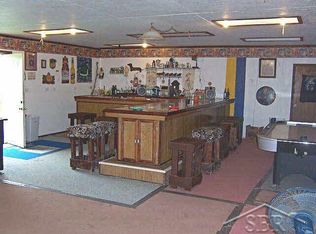Sold for $405,000
$405,000
6287 Millington Rd, Millington, MI 48746
4beds
1,980sqft
Single Family Residence
Built in 1972
25 Acres Lot
$360,000 Zestimate®
$205/sqft
$1,889 Estimated rent
Home value
$360,000
$342,000 - $378,000
$1,889/mo
Zestimate® history
Loading...
Owner options
Explore your selling options
What's special
Hunter’s Paradise – 25 Acres of Pure Serenity Welcome to this one-of-a-kind retreat nestled on 25 wooded acres, perfect for nature lovers and outdoor enthusiasts alike. This quad-level home offers great bones, featuring a brand-new furnace and air conditioning installed just three months ago. Inside, you’ll find 4 bedrooms and 2 full baths, a light-filled sunroom, Family room with fireplace ready for cozy evenings. Step outside to your own private pond, a tranquil setting for relaxing or enjoying the peaceful sounds of nature. The property also includes an additional 3.5-car garage and a versatile outbuilding previously used as a dog kennel—providing endless possibilities for hobbies, storage, or even a business venture. Whether you’re seeking a private hunting retreat, hobby farm, or simply a place to escape the hustle and bustle, this property delivers peace, beauty, and opportunity at every turn. Don’t miss the chance to make this rare property your own! Includes parcel 003-013-200-0200-00
Zillow last checked: 8 hours ago
Listing updated: October 03, 2025 at 08:18am
Listed by:
Katie Weaver 586-850-2241,
Berkshire Hathaway HomeServices Kee Realty Wash
Bought with:
Christopher Follo, 6501457641
Full Circle Real Estate Group LLC
Source: MiRealSource,MLS#: 50186317 Originating MLS: MiRealSource
Originating MLS: MiRealSource
Facts & features
Interior
Bedrooms & bathrooms
- Bedrooms: 4
- Bathrooms: 2
- Full bathrooms: 2
Bedroom 1
- Features: Carpet
- Level: Upper
- Area: 196
- Dimensions: 14 x 14
Bedroom 2
- Features: Carpet
- Level: Upper
- Area: 130
- Dimensions: 10 x 13
Bedroom 3
- Features: Carpet
- Level: Upper
- Area: 100
- Dimensions: 10 x 10
Bedroom 4
- Features: Carpet
- Level: Lower
- Area: 140
- Dimensions: 10 x 14
Bathroom 1
- Features: Vinyl
- Level: Upper
- Area: 77
- Dimensions: 7 x 11
Bathroom 2
- Features: Carpet
- Level: Lower
- Area: 77
- Dimensions: 7 x 11
Dining room
- Features: Carpet
- Level: Entry
- Area: 104
- Dimensions: 8 x 13
Family room
- Level: Basement
- Area: 294
- Dimensions: 21 x 14
Kitchen
- Features: Wood
- Level: Entry
- Area: 140
- Dimensions: 14 x 10
Living room
- Features: Carpet
- Level: Entry
- Area: 198
- Dimensions: 11 x 18
Heating
- Forced Air, Propane
Cooling
- Ceiling Fan(s), Central Air
Appliances
- Included: Dishwasher, Range/Oven, Refrigerator, Water Heater
- Laundry: Laundry Room
Features
- Flooring: Carpet, Vinyl, Wood
- Basement: Block,Partially Finished
- Has fireplace: No
Interior area
- Total structure area: 2,580
- Total interior livable area: 1,980 sqft
- Finished area above ground: 1,980
- Finished area below ground: 0
Property
Parking
- Total spaces: 4
- Parking features: Garage, Attached, Detached, Electric in Garage, Garage Door Opener
- Attached garage spaces: 4
Features
- Levels: Quad-Level
- Patio & porch: Porch
- Waterfront features: Pond
- Frontage type: Road
- Frontage length: 102
Lot
- Size: 25 Acres
- Dimensions: 102 x 1358 x 315 x 1355 x 411 x 280
Details
- Additional structures: Barn(s), Kennel/Dog Run
- Parcel number: 003013200017500
- Special conditions: Private
Construction
Type & style
- Home type: SingleFamily
- Architectural style: Other
- Property subtype: Single Family Residence
Materials
- Aluminum Siding
- Foundation: Basement
Condition
- Year built: 1972
Utilities & green energy
- Sewer: Septic Tank
- Water: Private Well
Community & neighborhood
Location
- Region: Millington
- Subdivision: N/A
Other
Other facts
- Listing agreement: Exclusive Right to Sell/VR
- Listing terms: Cash,Conventional,FHA,VA Loan,FHA 203K,USDA Loan
Price history
| Date | Event | Price |
|---|---|---|
| 10/2/2025 | Sold | $405,000+11%$205/sqft |
Source: | ||
| 9/2/2025 | Pending sale | $365,000$184/sqft |
Source: | ||
| 8/25/2025 | Listed for sale | $365,000+65.9%$184/sqft |
Source: | ||
| 1/23/2004 | Sold | $220,000$111/sqft |
Source: | ||
Public tax history
| Year | Property taxes | Tax assessment |
|---|---|---|
| 2025 | $570 +14.2% | $23,900 +0.8% |
| 2024 | $500 -3% | $23,700 +0.4% |
| 2023 | $515 +11.5% | $23,600 +17.4% |
Find assessor info on the county website
Neighborhood: 48746
Nearby schools
GreatSchools rating
- 6/10Kirk Elementary SchoolGrades: K-5Distance: 3.6 mi
- 4/10Millington Junior High SchoolGrades: 6-8Distance: 3.9 mi
- 6/10Millington High SchoolGrades: 9-12Distance: 3.9 mi
Schools provided by the listing agent
- District: Millington Community School
Source: MiRealSource. This data may not be complete. We recommend contacting the local school district to confirm school assignments for this home.
Get a cash offer in 3 minutes
Find out how much your home could sell for in as little as 3 minutes with a no-obligation cash offer.
Estimated market value
$360,000
