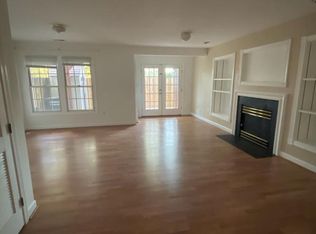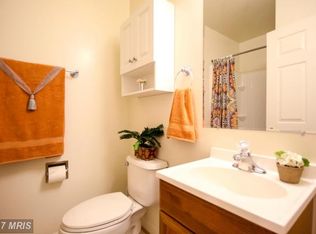Sold for $710,000 on 07/18/25
$710,000
6288 Levi Ct, Springfield, VA 22150
4beds
1,716sqft
Townhouse
Built in 1996
2,200 Square Feet Lot
$711,700 Zestimate®
$414/sqft
$3,499 Estimated rent
Home value
$711,700
$669,000 - $762,000
$3,499/mo
Zestimate® history
Loading...
Owner options
Explore your selling options
What's special
Welcome to 6288 Levi Court, a beautifully maintained and spacious 3 level end unit townhome offering 4 bedrooms, 3.5 bathrooms, and ample living space in one of Springfield’s most desirable communities. The gourmet kitchen is designed for both functionality and style, featuring granite countertops, a center island, breakfast bar, and eat-in area. From here, step directly onto a private deck, ideal for entertaining or relaxing. Throughout the main level, you'll find 9-foot ceilings, hardwood floors, crown molding, and elegant architectural details that give the home a truly elevated feel. Upstairs, the luxurious primary suite provides a peaceful retreat with vaulted ceilings, a large walk-in closet, and a spa like ensuite bath with dual vanities, a soaking tub, and a separate shower. The fully finished walkout lower level includes a spacious recreation room, an additional bedroom, a full bath, and access to a fully fenced backyard, offering flexibility for guests, a home office, or multi generational living. This home also comes with fantastic community amenities. The HOA includes seasonal access to the community pool, a daily shuttle to the Blue Line Metro, and beautifully maintained walking paths including one that takes you directly to the metro station, making this a commuter’s dream. Located just minutes from I-95, I-395, I-495, and Fairfax County Parkway, this home offers unbeatable access to Washington, D.C., the Pentagon, Fort Belvoir, and more. You're also close to Springfield Metro Station, Springfield Town Center, Whole Foods, parks, and a wide variety of shopping and dining options all while enjoying a quiet, well-kept neighborhood. Don’t miss your chance to own this beautifully appointed home in a prime location. Schedule your showing today!
Zillow last checked: 8 hours ago
Listing updated: July 25, 2025 at 11:53am
Listed by:
Shikha Bhasin 571-314-5001,
DMV Realty, INC.
Bought with:
Fitsum Tessema
DMV Realty, INC.
Source: Bright MLS,MLS#: VAFX2244212
Facts & features
Interior
Bedrooms & bathrooms
- Bedrooms: 4
- Bathrooms: 4
- Full bathrooms: 3
- 1/2 bathrooms: 1
- Main level bathrooms: 1
Basement
- Area: 0
Heating
- Heat Pump, Natural Gas
Cooling
- Central Air, Electric
Appliances
- Included: Gas Water Heater
- Laundry: In Basement
Features
- Breakfast Area, Combination Kitchen/Dining, Dining Area, Formal/Separate Dining Room, Open Floorplan, Eat-in Kitchen, Bathroom - Tub Shower, Bathroom - Walk-In Shower, Built-in Features, Ceiling Fan(s), Combination Dining/Living, Crown Molding, Kitchen Island, Pantry, Walk-In Closet(s)
- Flooring: Carpet, Hardwood, Wood
- Doors: Storm Door(s)
- Basement: Full,Finished,Rear Entrance,Walk-Out Access,Partial
- Number of fireplaces: 1
Interior area
- Total structure area: 1,716
- Total interior livable area: 1,716 sqft
- Finished area above ground: 1,716
- Finished area below ground: 0
Property
Parking
- Total spaces: 2
- Parking features: Assigned, On Street, Parking Lot
- Has uncovered spaces: Yes
- Details: Assigned Parking
Accessibility
- Accessibility features: None
Features
- Levels: Three
- Stories: 3
- Pool features: Community
Lot
- Size: 2,200 sqft
Details
- Additional structures: Above Grade, Below Grade
- Parcel number: 0911 23 0248
- Zoning: 308
- Special conditions: Standard
Construction
Type & style
- Home type: Townhouse
- Architectural style: Colonial
- Property subtype: Townhouse
Materials
- Mixed, Vinyl Siding
- Foundation: Slab, Permanent
Condition
- New construction: No
- Year built: 1996
Utilities & green energy
- Sewer: Public Sewer
- Water: Public
Community & neighborhood
Location
- Region: Springfield
- Subdivision: Japonica
HOA & financial
HOA
- Has HOA: Yes
- HOA fee: $400 quarterly
- Amenities included: Common Grounds, Jogging Path, Pool, Other, Tot Lots/Playground, Tennis Court(s)
- Services included: Snow Removal, Trash, Pool(s), Reserve Funds, Common Area Maintenance
- Association name: GREENWOOD HOMEOWNERS ASSOCIATION, INC
Other
Other facts
- Listing agreement: Exclusive Right To Sell
- Ownership: Fee Simple
Price history
| Date | Event | Price |
|---|---|---|
| 7/18/2025 | Sold | $710,000+3.6%$414/sqft |
Source: | ||
| 6/30/2025 | Pending sale | $685,000$399/sqft |
Source: | ||
| 6/26/2025 | Listed for sale | $685,000+47.3%$399/sqft |
Source: | ||
| 9/20/2013 | Sold | $465,000$271/sqft |
Source: Public Record | ||
| 7/30/2013 | Listed for sale | $465,000+14.5%$271/sqft |
Source: Weichert, Realtors | ||
Public tax history
| Year | Property taxes | Tax assessment |
|---|---|---|
| 2025 | $7,676 +12.3% | $664,050 +12.6% |
| 2024 | $6,835 -0.9% | $589,950 -3.4% |
| 2023 | $6,894 +9.3% | $610,870 +10.8% |
Find assessor info on the county website
Neighborhood: 22150
Nearby schools
GreatSchools rating
- 3/10Forestdale Elementary SchoolGrades: PK-6Distance: 0.5 mi
- 3/10Key Middle SchoolGrades: 7-8Distance: 0.5 mi
- 4/10John R. Lewis High SchoolGrades: 9-12Distance: 0.7 mi
Schools provided by the listing agent
- Elementary: Forestdale
- Middle: Key
- High: Lee
- District: Fairfax County Public Schools
Source: Bright MLS. This data may not be complete. We recommend contacting the local school district to confirm school assignments for this home.
Get a cash offer in 3 minutes
Find out how much your home could sell for in as little as 3 minutes with a no-obligation cash offer.
Estimated market value
$711,700
Get a cash offer in 3 minutes
Find out how much your home could sell for in as little as 3 minutes with a no-obligation cash offer.
Estimated market value
$711,700

