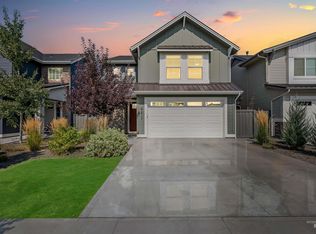Sold
Price Unknown
6288 S Wayland Way, Meridian, ID 83642
3beds
3baths
2,077sqft
Single Family Residence
Built in 2020
4,007.52 Square Feet Lot
$497,700 Zestimate®
$--/sqft
$2,687 Estimated rent
Home value
$497,700
$468,000 - $533,000
$2,687/mo
Zestimate® history
Loading...
Owner options
Explore your selling options
What's special
AN INCREDIBLE VALUE AT THIS NEW PRICE - COME SEE THIS IMMACULATE HOME & BRING US AN OFFER!” Bright & airy w/3 BRs plus loft/office area! Spacious great room w/elegant gas fireplace. Open kitchen w/lg b'fast bar island, SS appliances, granite counters, lg walk-in pantry + "mud room" entry off garage! Cheery dining area leads to a sweet covered patio & low-maintenance yard w/no direct rear neighbors & great mountain views! Primary BR is graced w/vaulted ceiling, open north-facing views, & expansive bath w/dual sinks, lg tiled shower, linen closet & great walk-in closet! 2 additional BRs & full bath (+ 1/2 bath down), great office/flex space to spread out in, & convenient upper laundry! You’ll love the lifestyle here - perfect for relaxing or entertaining! Move right in & appreciate this serene home in fabulous Century Farm w/pools, playgrounds, clubhouse, park, elementary, YMCA, open space, walking paths & more! SELLERS ARE READY TO MOVE - COME SEE - & MAKE THIS BEAUTIFUL HOME YOURS!
Zillow last checked: 8 hours ago
Listing updated: October 10, 2025 at 03:28pm
Listed by:
Susan Meloy 208-890-9854,
Powerhouse Real Estate Group
Bought with:
Ophelie Montgomery
The Agency Boise
Source: IMLS,MLS#: 98952231
Facts & features
Interior
Bedrooms & bathrooms
- Bedrooms: 3
- Bathrooms: 3
Primary bedroom
- Level: Upper
- Area: 182
- Dimensions: 13 x 14
Bedroom 2
- Level: Upper
- Area: 110
- Dimensions: 10 x 11
Bedroom 3
- Level: Upper
- Area: 110
- Dimensions: 10 x 11
Kitchen
- Level: Main
- Area: 154
- Dimensions: 11 x 14
Heating
- Forced Air, Natural Gas
Cooling
- Central Air
Appliances
- Included: Gas Water Heater, Tank Water Heater, Dishwasher, Disposal, Microwave, Oven/Range Freestanding, Gas Oven, Gas Range
Features
- Bath-Master, Great Room, Double Vanity, Walk-In Closet(s), Loft, Breakfast Bar, Pantry, Kitchen Island, Granite Counters, Laminate Counters, Number of Baths Upper Level: 2
- Flooring: Hardwood, Tile, Carpet, Vinyl
- Has basement: No
- Has fireplace: No
Interior area
- Total structure area: 2,077
- Total interior livable area: 2,077 sqft
- Finished area above ground: 2,077
- Finished area below ground: 0
Property
Parking
- Total spaces: 2
- Parking features: Attached
- Attached garage spaces: 2
Features
- Levels: Two
- Patio & porch: Covered Patio/Deck
- Pool features: Community, Pool
- Fencing: Full,Metal,Wood
- Has view: Yes
Lot
- Size: 4,007 sqft
- Dimensions: 100 x 40
- Features: Sm Lot 5999 SF, Sidewalks, Views, Auto Sprinkler System, Drip Sprinkler System, Full Sprinkler System, Pressurized Irrigation Sprinkler System
Details
- Parcel number: R8562210160
- Zoning: R-15
Construction
Type & style
- Home type: SingleFamily
- Property subtype: Single Family Residence
Materials
- Brick, Concrete, Frame
- Foundation: Slab
- Roof: Composition
Condition
- Year built: 2020
Details
- Builder name: Brighton
Utilities & green energy
- Water: Public
- Utilities for property: Sewer Connected
Community & neighborhood
Location
- Region: Meridian
- Subdivision: Century Farm
HOA & financial
HOA
- Has HOA: Yes
- HOA fee: $600 annually
Other
Other facts
- Listing terms: Cash,Conventional,FHA,VA Loan
- Ownership: Fee Simple
- Road surface type: Paved
Price history
Price history is unavailable.
Public tax history
| Year | Property taxes | Tax assessment |
|---|---|---|
| 2024 | $1,972 -6.2% | $520,900 +5.4% |
| 2023 | $2,102 +48.3% | $494,100 -5.5% |
| 2022 | $1,418 | $523,000 +75.1% |
Find assessor info on the county website
Neighborhood: 83642
Nearby schools
GreatSchools rating
- 10/10Hillsdale ElementaryGrades: PK-5Distance: 0.7 mi
- 6/10Lake Hazel Middle SchoolGrades: 6-8Distance: 1.2 mi
- 8/10Mountain View High SchoolGrades: 9-12Distance: 2.8 mi
Schools provided by the listing agent
- Elementary: Hillsdale
- Middle: Lake Hazel
- High: Mountain View
- District: West Ada School District
Source: IMLS. This data may not be complete. We recommend contacting the local school district to confirm school assignments for this home.
