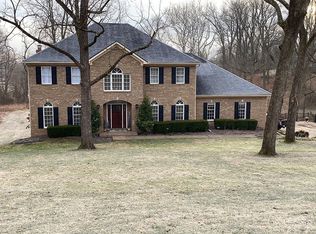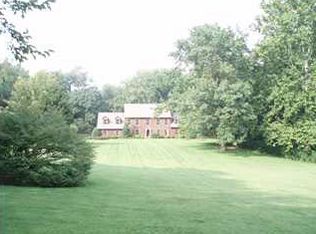Closed
$1,036,944
6288 Sycamore Hollow Rd, Newburgh, IN 47630
5beds
7,052sqft
Single Family Residence
Built in 1991
2.13 Acres Lot
$1,037,500 Zestimate®
$--/sqft
$6,103 Estimated rent
Home value
$1,037,500
$986,000 - $1.09M
$6,103/mo
Zestimate® history
Loading...
Owner options
Explore your selling options
What's special
Located on the rolling private drive of Sycamore Hollow with easy access to the Riverfront and Walking Trail, this charming Country French home is a showstopper complete with the façade of whitewashed brick, all new oversized windows (7/25), shutters and double French Doors. The two-story foyer is flanked by Formal Rooms, a private Office, a two story Grand Great Room with 3 sets of sliders, topped by high windows above floods the space with natural light and open access to the designer kitchen, complete with built-ins & cabinetry, center island prep, double ovens, gas cooktop... a chef's dream! A small office sits off to the side. The Luxury Owner's ensuite completes the main level. Up the beautiful stairs are three very spacious bedrooms! Lower Level sports space for all kinds of family fun! Another Ensuite! Laundry Room! And a wine cellar with 500 openings to fill! Exterior brick arches border a patio that looks out onto the back 2+ acres! Country French living at its finest!
Zillow last checked: 8 hours ago
Listing updated: February 02, 2026 at 01:20pm
Listed by:
Sherry S Hancock Office:812-858-2400,
ERA FIRST ADVANTAGE REALTY, INC
Bought with:
Carolyn S McClintock, RB14021661
F.C. TUCKER EMGE
Source: IRMLS,MLS#: 202537353
Facts & features
Interior
Bedrooms & bathrooms
- Bedrooms: 5
- Bathrooms: 6
- Full bathrooms: 4
- 1/2 bathrooms: 2
- Main level bedrooms: 1
Bedroom 1
- Level: Main
Bedroom 2
- Level: Upper
Dining room
- Level: Main
- Area: 252
- Dimensions: 18 x 14
Family room
- Level: Main
- Area: 304
- Dimensions: 19 x 16
Kitchen
- Level: Main
- Area: 280
- Dimensions: 20 x 14
Living room
- Level: Main
- Area: 252
- Dimensions: 18 x 14
Office
- Level: Main
- Area: 209
- Dimensions: 19 x 11
Heating
- Natural Gas, Forced Air, Multiple Heating Systems, Zoned
Cooling
- Central Air, Multi Units, Zoned
Appliances
- Included: Disposal, Dishwasher, Microwave, Washer, Dryer-Electric, Trash Compactor, Gas Water Heater, Tankless Water Heater, Water Softener Owned
- Laundry: Electric Dryer Hookup, Sink, Washer Hookup
Features
- 1st Bdrm En Suite, Breakfast Bar, Sound System, Bookcases, Built-in Desk, Ceiling-9+, Cedar Closet(s), Walk-In Closet(s), Laminate Counters, Countertops-Solid Surf, Crown Molding, Eat-in Kitchen, Entrance Foyer, Kitchen Island, Open Floorplan, Wet Bar, Stand Up Shower, Tub/Shower Combination, Main Level Bedroom Suite, Formal Dining Room
- Flooring: Hardwood, Carpet, Laminate, Tile
- Doors: Storm Door(s)
- Windows: Double Pane Windows
- Basement: Full,Walk-Out Access,Finished,Unfinished,Block
- Attic: Storage,Walk-up
- Number of fireplaces: 3
- Fireplace features: Family Room, Living Room, Recreation Room, Wood Burning, Three +
Interior area
- Total structure area: 7,052
- Total interior livable area: 7,052 sqft
- Finished area above ground: 4,299
- Finished area below ground: 2,753
Property
Parking
- Total spaces: 3.5
- Parking features: Attached, Garage Door Opener, Concrete
- Attached garage spaces: 3.5
- Has uncovered spaces: Yes
Features
- Levels: Two
- Stories: 2
- Patio & porch: Covered, Porch Covered, Enclosed
- Exterior features: Balcony, Play/Swing Set
- Has spa: Yes
- Spa features: Jet Tub
- Fencing: None
Lot
- Size: 2.13 Acres
- Features: Irregular Lot, Few Trees, Sloped, 0-2.9999, City/Town/Suburb, Landscaped, Near Walking Trail
Details
- Additional parcels included: 8715-02-208-139.000-019
- Parcel number: 871502100108.000019
Construction
Type & style
- Home type: SingleFamily
- Property subtype: Single Family Residence
Materials
- Brick
- Roof: Asphalt,Shingle,Dimensional Shingles
Condition
- New construction: No
- Year built: 1991
Details
- Warranty included: Yes
Utilities & green energy
- Gas: CenterPoint Energy
- Sewer: City
- Water: City, Indiana American Water Co
- Utilities for property: Cable Connected
Green energy
- Energy efficient items: Windows
Community & neighborhood
Security
- Security features: Security System, Smoke Detector(s), Prewired
Community
- Community features: None
Location
- Region: Newburgh
- Subdivision: Lakevale Estates
Other
Other facts
- Listing terms: Cash,Conventional
Price history
| Date | Event | Price |
|---|---|---|
| 2/2/2026 | Sold | $1,036,944-5.7% |
Source: | ||
| 12/1/2025 | Pending sale | $1,100,000 |
Source: | ||
| 11/6/2025 | Price change | $1,100,000-8.3% |
Source: | ||
| 10/2/2025 | Price change | $1,200,000-6.5% |
Source: | ||
| 9/16/2025 | Listed for sale | $1,283,000+28.3% |
Source: | ||
Public tax history
Tax history is unavailable.
Neighborhood: 47630
Nearby schools
GreatSchools rating
- 9/10Newburgh Elementary SchoolGrades: K-5Distance: 1 mi
- 8/10Castle South Middle SchoolGrades: 6-8Distance: 2.5 mi
- 9/10Castle High SchoolGrades: 9-12Distance: 2.8 mi
Schools provided by the listing agent
- Elementary: Newburgh
- Middle: Castle South
- High: Castle
- District: Warrick County School Corp.
Source: IRMLS. This data may not be complete. We recommend contacting the local school district to confirm school assignments for this home.
Get pre-qualified for a loan
At Zillow Home Loans, we can pre-qualify you in as little as 5 minutes with no impact to your credit score.An equal housing lender. NMLS #10287.
Sell for more on Zillow
Get a Zillow Showcase℠ listing at no additional cost and you could sell for .
$1,037,500
2% more+$20,750
With Zillow Showcase(estimated)$1,058,250

