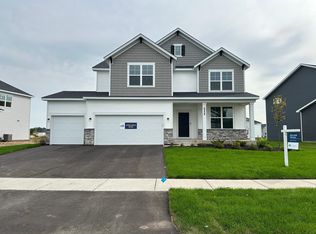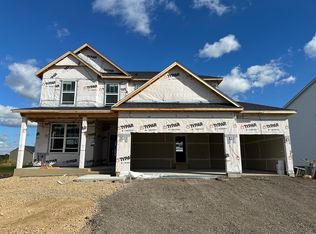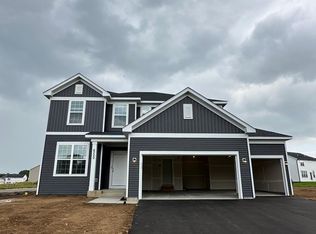Closed
$580,000
6289 62nd St S, Cottage Grove, MN 55016
4beds
3,359sqft
Single Family Residence
Built in 2024
9,147.6 Square Feet Lot
$574,400 Zestimate®
$173/sqft
$-- Estimated rent
Home value
$574,400
$540,000 - $615,000
Not available
Zestimate® history
Loading...
Owner options
Explore your selling options
What's special
Early April Completion-
Step into the Newbury, where style meets functionality in this thoughtfully designed home! With 4 generously sized bedrooms and 2.5 baths, this home offers plenty of space for both relaxation and entertaining. The welcoming front flex room provides a versatile space for a home office, formal sitting area, or playroom. The heart of the home is the chef-inspired built-in kitchen, featuring stainless steel appliances, a striking full-height backsplash, upgraded cabinetry, and an oversized island perfect for casual dining or gathering with friends. The open-concept design flows seamlessly into the living room, showcasing a gorgeous stone surround fireplace that adds warmth and charm.
Additional highlights include a dedicated planning center, ideal for keeping life organized, and a spacious three-car garage with ample storage. The walkout basement opens up opportunities for future expansion or a customized retreat.
This home is located in the highly sought-after School District #833, serving Cottage Grove Elementary, Oltman Middle, and East Ridge High School. Conveniently positioned, it’s just a short drive to Woodbury Lakes shopping and restaurants, 15 minutes to downtown St. Paul, and 20 minutes to MSP Airport. Designed with convenience, comfort, and elegance in mind, this home is a must-see!
*Photos are of a completed Model Home.
Zillow last checked: 8 hours ago
Listing updated: May 08, 2025 at 11:02am
Listed by:
Timothy Andrew Levy 651-955-2181,
Pulte Homes Of Minnesota, LLC
Bought with:
Jacqueline Nwaiwu
Anderson Realty
Source: NorthstarMLS as distributed by MLS GRID,MLS#: 6693825
Facts & features
Interior
Bedrooms & bathrooms
- Bedrooms: 4
- Bathrooms: 3
- Full bathrooms: 1
- 3/4 bathrooms: 1
- 1/2 bathrooms: 1
Bedroom 1
- Level: Upper
- Area: 210 Square Feet
- Dimensions: 14x15
Bedroom 2
- Level: Upper
- Area: 143 Square Feet
- Dimensions: 13x11
Bedroom 3
- Level: Upper
- Area: 120 Square Feet
- Dimensions: 12x10
Bedroom 4
- Level: Upper
- Area: 192 Square Feet
- Dimensions: 16x12
Dining room
- Level: Main
- Area: 204 Square Feet
- Dimensions: 12x17
Family room
- Level: Main
- Area: 255 Square Feet
- Dimensions: 17 x 15
Flex room
- Level: Main
- Area: 110 Square Feet
- Dimensions: 10x11
Kitchen
- Level: Main
- Area: 180 Square Feet
- Dimensions: 12x15
Heating
- Forced Air
Cooling
- Central Air
Appliances
- Included: Air-To-Air Exchanger, Dishwasher, Disposal, Exhaust Fan, Microwave, Range
Features
- Basement: Drain Tiled,Concrete,Sump Pump,Unfinished
- Number of fireplaces: 1
- Fireplace features: Gas
Interior area
- Total structure area: 3,359
- Total interior livable area: 3,359 sqft
- Finished area above ground: 2,376
- Finished area below ground: 0
Property
Parking
- Total spaces: 3
- Parking features: Attached, Asphalt, Garage Door Opener
- Attached garage spaces: 3
- Has uncovered spaces: Yes
Accessibility
- Accessibility features: None
Features
- Levels: Two
- Stories: 2
- Pool features: None
- Fencing: None
Lot
- Size: 9,147 sqft
- Features: Sod Included in Price
Details
- Foundation area: 1082
- Parcel number: 0602721220030
- Zoning description: Residential-Single Family
Construction
Type & style
- Home type: SingleFamily
- Property subtype: Single Family Residence
Materials
- Vinyl Siding
- Roof: Age 8 Years or Less,Asphalt
Condition
- Age of Property: 1
- New construction: Yes
- Year built: 2024
Details
- Builder name: PULTE HOMES
Utilities & green energy
- Gas: Natural Gas
- Sewer: City Sewer/Connected
- Water: City Water/Connected
Community & neighborhood
Location
- Region: Cottage Grove
- Subdivision: Hawthorne
HOA & financial
HOA
- Has HOA: Yes
- HOA fee: $51 monthly
- Services included: Other, Professional Mgmt, Trash
- Association name: Associa Minnesota
- Association phone: 763-225-6400
Other
Other facts
- Available date: 04/10/2025
- Road surface type: Paved
Price history
| Date | Event | Price |
|---|---|---|
| 5/6/2025 | Sold | $580,000-1.7%$173/sqft |
Source: | ||
| 4/6/2025 | Pending sale | $589,990$176/sqft |
Source: | ||
| 4/5/2025 | Price change | $589,990-5.1%$176/sqft |
Source: | ||
| 4/3/2025 | Price change | $621,940+4.5%$185/sqft |
Source: | ||
| 3/22/2025 | Price change | $594,990-4%$177/sqft |
Source: | ||
Public tax history
Tax history is unavailable.
Neighborhood: 55016
Nearby schools
GreatSchools rating
- 8/10Cottage Grove Elementary SchoolGrades: K-5Distance: 1.4 mi
- 5/10Oltman Middle SchoolGrades: 6-8Distance: 0.6 mi
- 10/10East Ridge High SchoolGrades: 9-12Distance: 3 mi
Get a cash offer in 3 minutes
Find out how much your home could sell for in as little as 3 minutes with a no-obligation cash offer.
Estimated market value
$574,400
Get a cash offer in 3 minutes
Find out how much your home could sell for in as little as 3 minutes with a no-obligation cash offer.
Estimated market value
$574,400



