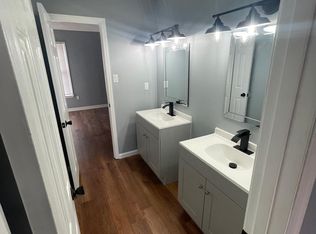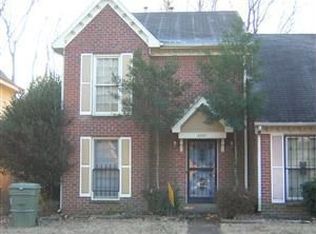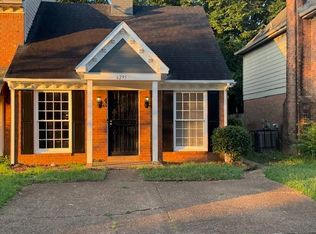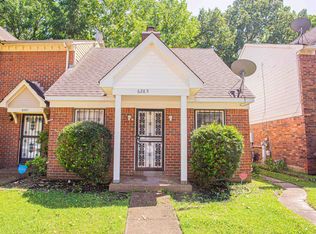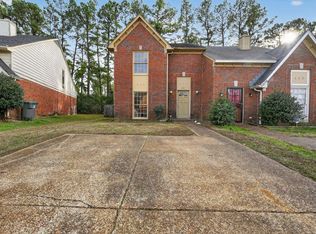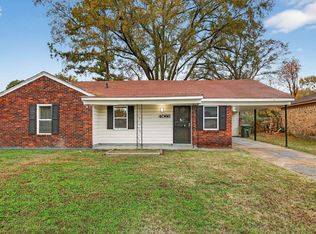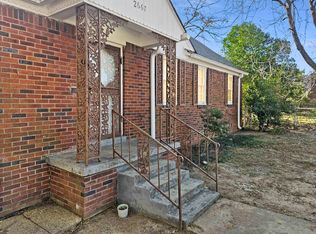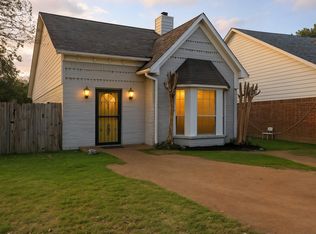Wonderful 2BR/1.5BA Attached Town Home~Huge Great Room w/Brick Fireplace & Ample Natural Light~Spacious Eat-In Kitchen w/Lots of Cabinet Space, Granite Counters & Beautiful Tiled Floors~Laundry Closet and Half Bath Conveniently Located Off Kitchen~Upstairs You'll Find Two Large Bedrooms with Bathroom Between Them~Fenced-In Backyard
For sale
$125,000
6289 Kirby Downs Dr, Memphis, TN 38115
2beds
1,334sqft
Est.:
Single Family Residence
Built in 1982
3,049.2 Square Feet Lot
$-- Zestimate®
$94/sqft
$-- HOA
What's special
Half bathFenced-in backyardLots of cabinet spaceSpacious eat-in kitchenAmple natural lightBeautiful tiled floorsLaundry closet
- 137 days |
- 258 |
- 25 |
Zillow last checked: 8 hours ago
Listing updated: October 02, 2025 at 02:51pm
Listed by:
Jen L Carstensen,
Real Estate Agency 901-625-5200
Source: MAAR,MLS#: 10203160
Tour with a local agent
Facts & features
Interior
Bedrooms & bathrooms
- Bedrooms: 2
- Bathrooms: 2
- Full bathrooms: 1
- 1/2 bathrooms: 1
Primary bedroom
- Features: Carpet
- Level: Second
- Area: 204
- Dimensions: 12 x 17
Bedroom 2
- Features: Shared Bath, Carpet
- Level: Second
- Area: 180
- Dimensions: 12 x 15
Primary bathroom
- Features: Full Bath
Dining room
- Dimensions: 0 x 0
Kitchen
- Features: Eat-in Kitchen, Pantry, Washer/Dryer Connections
- Area: 176
- Dimensions: 11 x 16
Living room
- Features: Great Room
- Dimensions: 0 x 0
Den
- Area: 320
- Dimensions: 16 x 20
Heating
- Central
Cooling
- Central Air
Appliances
- Included: Range/Oven, Disposal, Dishwasher
- Laundry: Laundry Room, Laundry Closet
Features
- All Bedrooms Up, Primary Up, Half Bath Down, Sprayed Ceiling, Den/Great Room, Kitchen, 1/2 Bath, Laundry Room, Primary Bedroom, 2nd Bedroom, 1 Bath, Square Feet Source: AutoFill (MAARdata) or Public Records (Cnty Assessor Site)
- Flooring: Wood Laminate Floors, Part Carpet, Tile
- Attic: Attic Access
- Number of fireplaces: 1
- Fireplace features: In Den/Great Room
- Common walls with other units/homes: End Unit
Interior area
- Total interior livable area: 1,334 sqft
Property
Parking
- Parking features: Driveway/Pad, Storage
- Has uncovered spaces: Yes
Features
- Stories: 2
- Patio & porch: Patio
- Pool features: None
- Fencing: Wood
Lot
- Size: 3,049.2 Square Feet
- Dimensions: 27 x 125
- Features: Level
Details
- Parcel number: 093205 J00007
Construction
Type & style
- Home type: SingleFamily
- Architectural style: Traditional
- Property subtype: Single Family Residence
- Attached to another structure: Yes
Materials
- Brick Veneer, Wood/Composition
- Foundation: Slab
- Roof: Composition Shingles
Condition
- New construction: No
- Year built: 1982
Utilities & green energy
- Sewer: Public Sewer
- Water: Public
Community & HOA
Community
- Subdivision: Charlestowne Place Sec B
Location
- Region: Memphis
Financial & listing details
- Price per square foot: $94/sqft
- Tax assessed value: $94,400
- Annual tax amount: $1,554
- Price range: $125K - $125K
- Date on market: 8/8/2025
- Cumulative days on market: 138 days
Estimated market value
Not available
Estimated sales range
Not available
$1,163/mo
Price history
Price history
| Date | Event | Price |
|---|---|---|
| 8/8/2025 | Listed for sale | $125,000$94/sqft |
Source: | ||
| 5/19/2025 | Listing removed | $125,000$94/sqft |
Source: | ||
| 4/23/2025 | Price change | $125,000-7.7%$94/sqft |
Source: | ||
| 3/14/2025 | Listed for sale | $135,500$102/sqft |
Source: | ||
| 10/25/2024 | Listing removed | $135,500$102/sqft |
Source: | ||
Public tax history
Public tax history
| Year | Property taxes | Tax assessment |
|---|---|---|
| 2024 | $1,554 +8.1% | $23,600 |
| 2023 | $1,438 | $23,600 |
| 2022 | -- | $23,600 +37.4% |
Find assessor info on the county website
BuyAbility℠ payment
Est. payment
$767/mo
Principal & interest
$632
Property taxes
$91
Home insurance
$44
Climate risks
Neighborhood: Hickory Ridge-South Riverdale
Nearby schools
GreatSchools rating
- 4/10Belle Forest Community SchoolGrades: PK-5Distance: 0.3 mi
- 3/10Hickory Ridge Middle SchoolGrades: 6-8Distance: 1.6 mi
- 3/10Kirby High SchoolGrades: 9-12Distance: 2 mi
- Loading
- Loading
