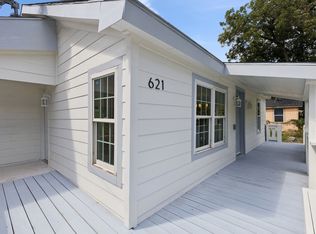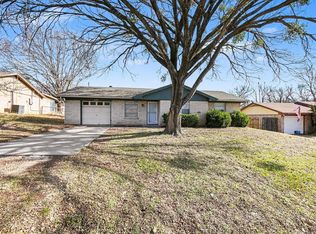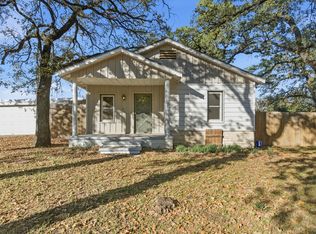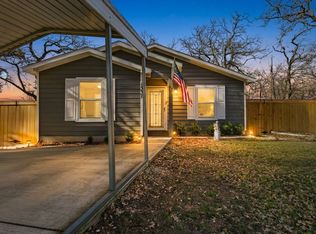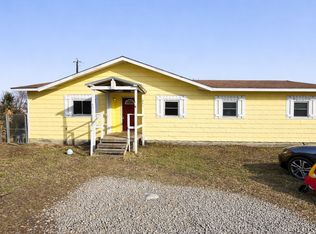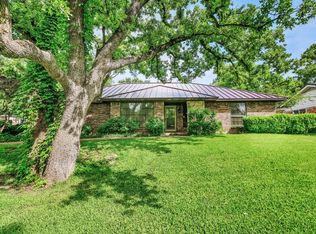Welcome to 629 Alameda Rd — a rare find in Azle with expansive outdoor space and exceptional lake access opportunities! This charming property sits on a spacious lot, offering plenty of room for outdoor living, entertaining, gardening, or future improvements — a true outdoor enthusiast’s dream. Enjoy the best of Texas living with quick access to Eagle Mountain Lake just minutes away, perfect for boating, fishing, picnics, and sunset views year-round. Whether you’re looking for a serene place to call home or a canvas for your custom plans, this property combines peaceful space, privacy, and prime lake proximity. Don’t miss your chance to own in a location that offers both room to roam and easy access to one of the area’s most beloved recreational destinations!
For sale
$220,000
629 Alameda Rd, Azle, TX 76020
2beds
988sqft
Est.:
Single Family Residence
Built in 1978
0.42 Acres Lot
$218,900 Zestimate®
$223/sqft
$-- HOA
What's special
Spacious lotExpansive outdoor space
- 4 days |
- 188 |
- 8 |
Likely to sell faster than
Zillow last checked: 8 hours ago
Listing updated: February 05, 2026 at 02:11pm
Listed by:
Tobias Tavera 0822906 855-299-7653,
Mark Spain Real Estate 855-299-7653
Source: NTREIS,MLS#: 21167330
Tour with a local agent
Facts & features
Interior
Bedrooms & bathrooms
- Bedrooms: 2
- Bathrooms: 1
- Full bathrooms: 1
Primary bedroom
- Level: First
- Dimensions: 0 x 0
Living room
- Level: First
- Dimensions: 0 x 0
Heating
- Central, Electric
Cooling
- Central Air, Ceiling Fan(s), Electric
Appliances
- Included: Dryer, Dishwasher, Washer
Features
- Granite Counters, Pantry, Cable TV
- Has basement: No
- Has fireplace: No
Interior area
- Total interior livable area: 988 sqft
Video & virtual tour
Property
Parking
- Total spaces: 1
- Parking features: Driveway, Gravel
- Carport spaces: 1
- Has uncovered spaces: Yes
Features
- Levels: One
- Stories: 1
- Pool features: None
Lot
- Size: 0.42 Acres
Details
- Parcel number: 00455504
Construction
Type & style
- Home type: SingleFamily
- Architectural style: Detached
- Property subtype: Single Family Residence
Condition
- Year built: 1978
Utilities & green energy
- Sewer: Public Sewer
- Water: Public
- Utilities for property: Electricity Connected, Natural Gas Available, Phone Available, Sewer Available, Water Available, Cable Available
Community & HOA
Community
- Subdivision: Castle Hills Estates
HOA
- Has HOA: No
Location
- Region: Azle
Financial & listing details
- Price per square foot: $223/sqft
- Tax assessed value: $224,774
- Annual tax amount: $4,992
- Date on market: 2/5/2026
- Electric utility on property: Yes
Estimated market value
$218,900
$208,000 - $230,000
$1,560/mo
Price history
Price history
| Date | Event | Price |
|---|---|---|
| 2/5/2026 | Listed for sale | $220,000+10%$223/sqft |
Source: NTREIS #21167330 Report a problem | ||
| 10/18/2023 | Sold | -- |
Source: NTREIS #20411905 Report a problem | ||
| 9/29/2023 | Pending sale | $200,000$202/sqft |
Source: NTREIS #20411905 Report a problem | ||
| 9/15/2023 | Contingent | $200,000$202/sqft |
Source: NTREIS #20411905 Report a problem | ||
| 9/12/2023 | Price change | $200,000-4.8%$202/sqft |
Source: NTREIS #20411905 Report a problem | ||
Public tax history
Public tax history
| Year | Property taxes | Tax assessment |
|---|---|---|
| 2024 | $4,992 +8.3% | $224,774 +3.5% |
| 2023 | $4,609 +18.5% | $217,223 +36.3% |
| 2022 | $3,889 +8.5% | $159,413 +10.4% |
Find assessor info on the county website
BuyAbility℠ payment
Est. payment
$1,430/mo
Principal & interest
$1041
Property taxes
$312
Home insurance
$77
Climate risks
Neighborhood: Castle Hill Estate
Nearby schools
GreatSchools rating
- 8/10Eagle Heights Elementary SchoolGrades: K-4Distance: 0.8 mi
- 6/10Azle High SchoolGrades: 9-12Distance: 3.6 mi
Schools provided by the listing agent
- Elementary: Eagle Heights
- High: Azle
- District: Azle ISD
Source: NTREIS. This data may not be complete. We recommend contacting the local school district to confirm school assignments for this home.
Open to renting?
Browse rentals near this home.- Loading
- Loading
