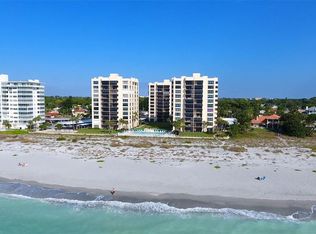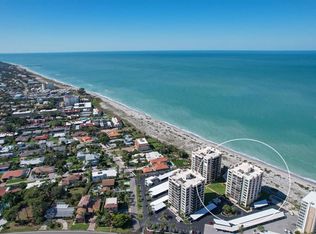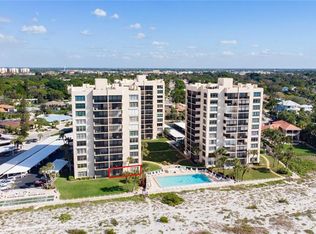Sold for $595,000
$595,000
629 Alhambra Rd APT 901, Venice, FL 34285
2beds
1,284sqft
Condominium
Built in 1974
-- sqft lot
$536,600 Zestimate®
$463/sqft
$3,249 Estimated rent
Home value
$536,600
$483,000 - $596,000
$3,249/mo
Zestimate® history
Loading...
Owner options
Explore your selling options
What's special
FULLY UPDATED. HURRICANE RATED WINDOWS/SLIDERS. WASHER/DRYER IN UNIT. BEACHFRONT LIVING. Welcome to Valencia on the Gulf, a beachfront community located on Venice Island. This CORNER RESIDENCE features 2 bedrooms, 2 bathrooms, a lanai off the dining room, and 1,284 sqft of comfort. The condo is light and bright with plentiful windows and sliding glass doors to the lanai. The lanai provides a dynamic view of the Island and has screens and glass sliders for an additional 115 sqft of year-round living space. SUNSETS can be enjoyed with your partial Gulf views from the living room and bedrooms while SUNRISES can be appreciated from the lanai. <br> <br> The kitchen has updated cabinetry, Corian countertops, tile backsplash, a mix of stainless steel appliances, a single large sink, and breakfast bar with additional storage. The spacious primary bedroom features an ensuite bathroom and large walk-in closet. A closet in the ensuite bathroom has a newer stackable washer/dryer (2023) for the convenience of private laundry. Both bathrooms feature new cabinetry with quartz counters (2023) and walk-in showers. The roomy second bedroom has plenty of space for your guests. Additional value-added features include new vinyl flooring (2023) that is found throughout the condo, new stylish Allusion blinds (2023) in the living room and dining room that combine sheer curtains and vertical blinds, and plantation shutters in the bedrooms. The A/C is 2023 and the water heater 2018. <br> <br> Valencia on the Gulf is a well-maintained, beautifully landscaped community that has an ONSITE MANAGER and MAINTENANCE PERSON. NEW ROOFS were completed in late 2023, exterior painting of the buildings is in progress, and new carports are planned for later in the year. All these projects are fully funded. The community is AMENITY RICH, featuring a party room with a full kitchen, newly renovated FITNESS ROOM and library/card room located on the ground floor of your building, BBQ grills, shuffleboard court, assigned/covered parking, bike storage, and a storage closet for beach essentials on the ground floor. The community ensures security with cameras and key fob access to the elevators and all amenities. <br> <br> Living at Valencia on the Gulf also means you will have 376’ of PRIVATE BEACH as your backyard and a large, heated BEACHFRONT POOL for year-round enjoyment. Close to all the boutique shopping, dining, and entertainment options that historic downtown Venice offers. What are you waiting for? Call now to start living the Florida lifestyle! <br> <br>
Zillow last checked: 8 hours ago
Listing updated: October 31, 2024 at 10:08am
Listing Provided by:
Michael Saur PLLC 281-615-8993,
CENTURY 21 SCHMIDT REAL ESTATE 941-485-0021,
Cassie Raia 941-321-2900,
CENTURY 21 SCHMIDT REAL ESTATE
Bought with:
Debbie Sugden, PA, 3213198
PREMIER SOTHEBYS INTL REALTY
Source: Stellar MLS,MLS#: A4609301 Originating MLS: Venice
Originating MLS: Venice

Facts & features
Interior
Bedrooms & bathrooms
- Bedrooms: 2
- Bathrooms: 2
- Full bathrooms: 2
Primary bedroom
- Features: Ceiling Fan(s), En Suite Bathroom, Shower No Tub, Stone Counters, Walk-In Closet(s)
- Level: First
- Dimensions: 18x12
Bedroom 2
- Features: Ceiling Fan(s), Built-in Closet
- Level: First
- Dimensions: 14x10
Balcony porch lanai
- Level: First
- Dimensions: 15x7
Dining room
- Features: Ceiling Fan(s)
- Level: First
- Dimensions: 13x10
Kitchen
- Features: Breakfast Bar, Ceiling Fan(s)
- Level: First
- Dimensions: 12x8
Living room
- Features: Ceiling Fan(s)
- Level: First
- Dimensions: 24x14
Heating
- Central, Electric
Cooling
- Central Air
Appliances
- Included: Dishwasher, Disposal, Dryer, Electric Water Heater, Microwave, Range, Refrigerator, Washer
- Laundry: Inside, Laundry Closet
Features
- Ceiling Fan(s), Living Room/Dining Room Combo, Open Floorplan, Primary Bedroom Main Floor, Solid Surface Counters, Thermostat, Tray Ceiling(s), Walk-In Closet(s)
- Flooring: Luxury Vinyl
- Doors: Outdoor Grill, Sliding Doors
- Windows: Blinds, Storm Window(s), Shutters, Solar Screens, Window Treatments
- Has fireplace: No
- Common walls with other units/homes: Corner Unit
Interior area
- Total structure area: 1,399
- Total interior livable area: 1,284 sqft
Property
Parking
- Total spaces: 1
- Parking features: Assigned, Covered, Ground Level, Guest
- Carport spaces: 1
Features
- Levels: One
- Stories: 1
- Patio & porch: Covered, Enclosed, Patio, Screened
- Exterior features: Irrigation System, Lighting, Outdoor Grill, Rain Gutters, Sidewalk
- Pool features: Deck, Gunite, Heated, In Ground, Lighting
- Has view: Yes
- View description: City, Water, Beach, Gulf/Ocean - Partial
- Has water view: Yes
- Water view: Water,Beach,Gulf/Ocean - Partial
- Waterfront features: Gulf/Ocean Front, Beach, Gulf/Ocean, Beach Access, Gulf/Ocean Access
- Body of water: GULF OF MEXICO
Lot
- Features: Historic District, Near Golf Course, Near Marina
- Residential vegetation: Mature Landscaping, Trees/Landscaped
Details
- Parcel number: 0176151031
- Zoning: RMF4
- Special conditions: None
Construction
Type & style
- Home type: Condo
- Property subtype: Condominium
Materials
- Block, Stucco
- Foundation: Pillar/Post/Pier, Slab
- Roof: Built-Up,Membrane
Condition
- New construction: No
- Year built: 1974
Utilities & green energy
- Sewer: Public Sewer
- Water: Public
- Utilities for property: BB/HS Internet Available, Cable Connected, Electricity Connected, Public, Sewer Connected, Water Connected
Community & neighborhood
Security
- Security features: Key Card Entry, Security System, Security System Owned, Smoke Detector(s)
Community
- Community features: Fishing, Gulf/Ocean Front, Buyer Approval Required, Clubhouse, Deed Restrictions, Fitness Center, Pool, Sidewalks
Location
- Region: Venice
- Subdivision: VALENCIA CONDO APTS
HOA & financial
HOA
- Has HOA: Yes
- HOA fee: $700 monthly
- Amenities included: Cable TV, Clubhouse, Elevator(s), Fitness Center, Maintenance, Pool, Recreation Facilities, Security, Shuffleboard Court, Storage
- Services included: Cable TV, Common Area Taxes, Community Pool, Reserve Fund, Insurance, Maintenance Structure, Maintenance Grounds, Maintenance Repairs, Manager, Pest Control, Pool Maintenance, Recreational Facilities, Security, Sewer, Trash, Water
- Association name: Brain Pelkie
- Association phone: 941-485-7596
Other fees
- Pet fee: $0 monthly
Other financial information
- Total actual rent: 0
Other
Other facts
- Listing terms: Cash,Conventional,Other
- Ownership: Condominium
- Road surface type: Paved, Asphalt
Price history
| Date | Event | Price |
|---|---|---|
| 10/31/2024 | Sold | $595,000-4%$463/sqft |
Source: | ||
| 9/24/2024 | Pending sale | $620,000$483/sqft |
Source: | ||
| 5/2/2024 | Listed for sale | $620,000+15.9%$483/sqft |
Source: | ||
| 6/4/2021 | Sold | $535,000+1.9%$417/sqft |
Source: Stellar MLS #N6113976 Report a problem | ||
| 3/7/2021 | Pending sale | $525,000$409/sqft |
Source: KELLER WILLIAMS ISLAND LIFE #N6113976 Report a problem | ||
Public tax history
| Year | Property taxes | Tax assessment |
|---|---|---|
| 2025 | -- | $472,500 -4.8% |
| 2024 | $6,876 -10.2% | $496,500 -8.5% |
| 2023 | $7,653 -0.7% | $542,854 +11.7% |
Find assessor info on the county website
Neighborhood: The Island
Nearby schools
GreatSchools rating
- 9/10Venice Elementary SchoolGrades: PK-5Distance: 1 mi
- 6/10Venice Middle SchoolGrades: 6-8Distance: 6.6 mi
- 6/10Venice Senior High SchoolGrades: 9-12Distance: 1.1 mi
Get a cash offer in 3 minutes
Find out how much your home could sell for in as little as 3 minutes with a no-obligation cash offer.
Estimated market value$536,600
Get a cash offer in 3 minutes
Find out how much your home could sell for in as little as 3 minutes with a no-obligation cash offer.
Estimated market value
$536,600


