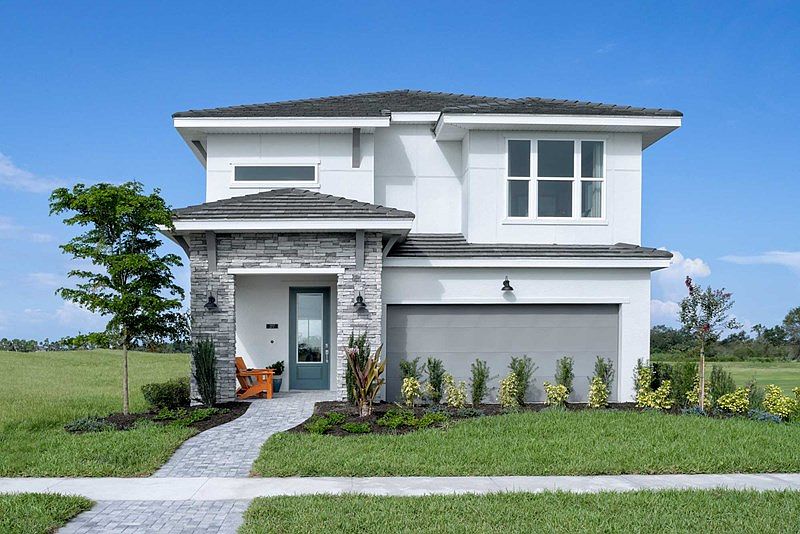Under Construction. This new David Weekley Home in Vistera of Venice offers the perfect balance of comfort, style, and functionality for today’s lifestyle. The spacious Owner’s Retreat serves as a private sanctuary, complete with a luxurious Super Showerand large walk-in closet for everyday ease. Additional bedrooms provide inviting and flexible spaces for family, guests, or hobbies. Designed for modern living, the open-concept layout includes versatile dining, home office, and gathering spaces—ideal for entertaining, working from home, or simply relaxing. The chef-inspired eat-in kitchen features a Gourmet Cooktop, abundant storage, and generous counter space to make cooking and hosting a true pleasure. Outdoor living is just as inviting, with covered porches and a rear lanai perfect for morning coffee, evening gatherings, or quiet moments in the fresh air. Built with hurricane-impact windows for peace of mind and located in a natural gas community with lawn maintenance included, this home makes low-maintenance Florida living effortless. At Vistera, residents enjoy resort-style amenities including a pool, fitness center, game room, and lifestyle director—all designed to support an active, connected lifestyle.
New construction
Special offer
$449,990
629 Allora Ave, Nokomis, FL 34275
3beds
1,837sqft
Single Family Residence
Built in 2025
5,270 Square Feet Lot
$440,200 Zestimate®
$245/sqft
$122/mo HOA
What's special
Rear lanaiHome officeCovered porchesOpen-concept layoutAbundant storageChef-inspired eat-in kitchenGenerous counter space
Call: (941) 662-4578
- 21 days |
- 167 |
- 9 |
Zillow last checked: 7 hours ago
Listing updated: October 02, 2025 at 03:54am
Listing Provided by:
Trenton Miller 716-949-5557,
WEEKLEY HOMES REALTY COMPANY
Source: Stellar MLS,MLS#: TB8433520 Originating MLS: Suncoast Tampa
Originating MLS: Suncoast Tampa

Travel times
Schedule tour
Select your preferred tour type — either in-person or real-time video tour — then discuss available options with the builder representative you're connected with.
Facts & features
Interior
Bedrooms & bathrooms
- Bedrooms: 3
- Bathrooms: 2
- Full bathrooms: 2
Rooms
- Room types: Den/Library/Office, Family Room
Primary bedroom
- Features: Walk-In Closet(s)
- Level: Second
- Area: 210 Square Feet
- Dimensions: 15x14
Kitchen
- Level: First
- Area: 180 Square Feet
- Dimensions: 15x12
Living room
- Level: First
- Area: 270 Square Feet
- Dimensions: 18x15
Heating
- Central
Cooling
- Central Air
Appliances
- Included: Convection Oven, Dishwasher, Microwave, Range, Tankless Water Heater
- Laundry: Electric Dryer Hookup, Gas Dryer Hookup, Laundry Room
Features
- In Wall Pest System, Open Floorplan, Primary Bedroom Main Floor, Thermostat, Tray Ceiling(s), Walk-In Closet(s)
- Flooring: Carpet, Laminate, Tile
- Windows: Storm Window(s)
- Has fireplace: No
Interior area
- Total structure area: 2,232
- Total interior livable area: 1,837 sqft
Property
Parking
- Total spaces: 2
- Parking features: Garage Door Opener, Garage Faces Rear
- Attached garage spaces: 2
Features
- Levels: One
- Stories: 1
- Patio & porch: Covered, Front Porch
- Exterior features: Irrigation System, Lighting, Rain Gutters, Sidewalk
- Has view: Yes
- View description: Trees/Woods, Pond
- Has water view: Yes
- Water view: Pond
Lot
- Size: 5,270 Square Feet
- Features: Sidewalk
- Residential vegetation: Trees/Landscaped
Details
- Parcel number: 0390020189
- Special conditions: None
Construction
Type & style
- Home type: SingleFamily
- Property subtype: Single Family Residence
Materials
- Block, Stone, Stucco
- Foundation: Slab
- Roof: Tile
Condition
- Under Construction
- New construction: Yes
- Year built: 2025
Details
- Builder model: The Queensgate
- Builder name: David Weekley Homes
Utilities & green energy
- Sewer: Public Sewer
- Water: Public
- Utilities for property: BB/HS Internet Available, Cable Available, Electricity Connected, Fiber Optics, Natural Gas Available, Natural Gas Connected, Phone Available, Public, Sewer Connected, Street Lights
Community & HOA
Community
- Features: Clubhouse, Community Mailbox, Fitness Center, Gated Community - No Guard, Pool, Sidewalks
- Security: Fire Alarm, Security Gate, Smoke Detector(s)
- Subdivision: Vistera of Venice - Garden Series
HOA
- Has HOA: Yes
- Amenities included: Clubhouse, Fitness Center, Gated, Pool
- Services included: Community Pool, Maintenance Structure, Maintenance Grounds, Pool Maintenance
- HOA fee: $122 monthly
- HOA name: Castle Group
- Pet fee: $0 monthly
Location
- Region: Nokomis
Financial & listing details
- Price per square foot: $245/sqft
- Tax assessed value: $65,300
- Annual tax amount: $3,353
- Date on market: 10/1/2025
- Cumulative days on market: 21 days
- Listing terms: Cash,Conventional,FHA,VA Loan
- Ownership: Fee Simple
- Total actual rent: 0
- Electric utility on property: Yes
- Road surface type: Paved, Asphalt
About the community
PoolGolfCourseParkClubhouse
New homes from David Weekley Homes are now selling in Vistera of Venice - Garden Series! Located on the northern side of Venice, FL, this gated master-planned community offers quality craftsmanship from a Tampa home builder known for giving you more. In Vistera of Venice - Garden Series, you'll enjoy spacious floor plans suited for your lifestyle and access to many amazing amenities, such as:40-foot homesites; Walking trails, bike share program, hammock park, outdoor gathering spaces and firepit conversation areas; Amenity center with resort-inspired pool, game room, lounge, and modern fitness center with cardio and strength training equipment; Easy access to Downtown Sarasota, Lakewood Ranch, Sarasota Bradenton International Airport and Siesta Key Beach via I-75; Close to beaches, county and state parks, and a wide variety of outdoor recreation including hiking, biking, swimming, canoeing and sailing; Near boutiques, artisan dining and Venice Art Center in Downtown Venice; Proximity to The Mall at University Town Center; Convenient to nearby major employers, including Sarasota Memorial Hospital-Venice Campus and other medical and professional services
Starting rate as low as 3.99%*
Starting rate as low as 3.99%*. Offer valid September, 1, 2025 to November, 1, 2025.Source: David Weekley Homes

