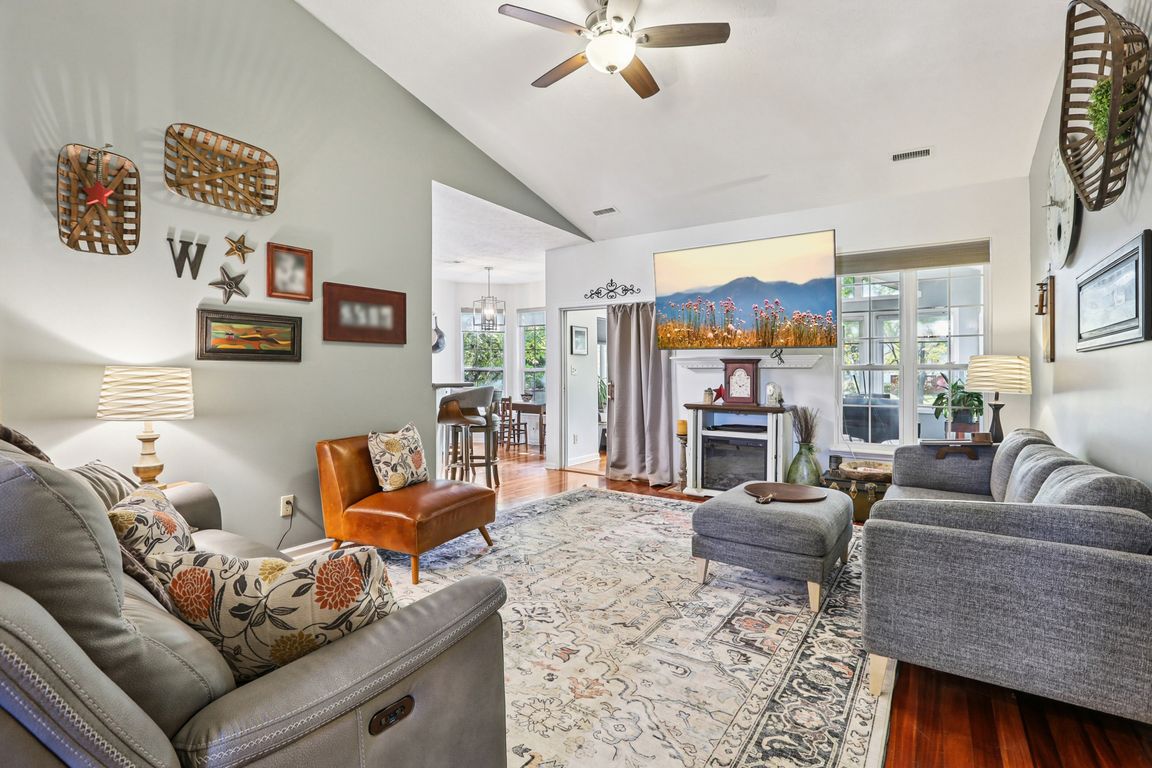Open: Sat 12pm-2pm

Active
$425,000
3beds
1,799sqft
629 Beaverbrook Dr, Carmel, IN 46032
3beds
1,799sqft
Residential, single family residence
Built in 1995
6,534 sqft
2 Attached garage spaces
$236 price/sqft
$365 annually HOA fee
What's special
Primary suiteLuxurious tile bathroomVaulted ceilingsSoaking tubShaded by mature treesSemi-secluded backyardCustom kitchen
Discover your dream home in the heart of Carmel, Indiana! This beautifully maintained 3-bedroom, 2-bathroom residence combines elegant design, modern comfort, and a peaceful natural setting - all in one of the city's most desirable areas. Step inside to find vaulted ceilings and gleaming hardwood floors that flow throughout the open, ...
- 2 days |
- 1,335 |
- 55 |
Likely to sell faster than
Source: MIBOR as distributed by MLS GRID,MLS#: 22071885
Travel times
Living Room
Kitchen
Dining Room
Zillow last checked: 8 hours ago
Listing updated: 20 hours ago
Listing Provided by:
Jerika Daley 334-763-1088,
Trueblood Real Estate
Source: MIBOR as distributed by MLS GRID,MLS#: 22071885
Facts & features
Interior
Bedrooms & bathrooms
- Bedrooms: 3
- Bathrooms: 2
- Full bathrooms: 2
- Main level bathrooms: 2
- Main level bedrooms: 3
Primary bedroom
- Level: Main
- Area: 196 Square Feet
- Dimensions: 14x14
Bedroom 2
- Level: Main
- Area: 120 Square Feet
- Dimensions: 12x10
Bedroom 3
- Level: Main
- Area: 132 Square Feet
- Dimensions: 12x11
Breakfast room
- Level: Main
- Area: 90 Square Feet
- Dimensions: 10x09
Dining room
- Level: Main
- Area: 150 Square Feet
- Dimensions: 15x10
Kitchen
- Features: Tile-Ceramic
- Level: Main
- Area: 154 Square Feet
- Dimensions: 14x11
Living room
- Level: Main
- Area: 285 Square Feet
- Dimensions: 19x15
Sun room
- Level: Main
- Area: 270 Square Feet
- Dimensions: 18x15
Heating
- Forced Air, Natural Gas
Cooling
- Central Air
Appliances
- Included: Electric Cooktop, Dishwasher, Disposal, Gas Water Heater, MicroHood, Microwave, Electric Oven, Refrigerator, Water Softener Owned
- Laundry: Laundry Room
Features
- Attic Access, Double Vanity, High Ceilings, Entrance Foyer, Ceiling Fan(s), Hardwood Floors, High Speed Internet, Eat-in Kitchen, Walk-In Closet(s)
- Flooring: Hardwood
- Has basement: No
- Attic: Access Only
Interior area
- Total structure area: 1,799
- Total interior livable area: 1,799 sqft
Video & virtual tour
Property
Parking
- Total spaces: 2
- Parking features: Attached
- Attached garage spaces: 2
Features
- Levels: One
- Stories: 1
- Has view: Yes
- View description: Pond
- Water view: Pond
- Waterfront features: Pond
Lot
- Size: 6,534 Square Feet
- Features: Mature Trees
Details
- Parcel number: 291302209054000018
- Horse amenities: None
Construction
Type & style
- Home type: SingleFamily
- Architectural style: Ranch
- Property subtype: Residential, Single Family Residence
Materials
- Brick, Vinyl Siding
- Foundation: Slab
Condition
- New construction: No
- Year built: 1995
Utilities & green energy
- Water: Public
Community & HOA
Community
- Subdivision: Waterwood Of Carmel
HOA
- Has HOA: Yes
- HOA fee: $365 annually
Location
- Region: Carmel
Financial & listing details
- Price per square foot: $236/sqft
- Tax assessed value: $336,700
- Annual tax amount: $3,294
- Date on market: 11/5/2025
- Cumulative days on market: 4 days