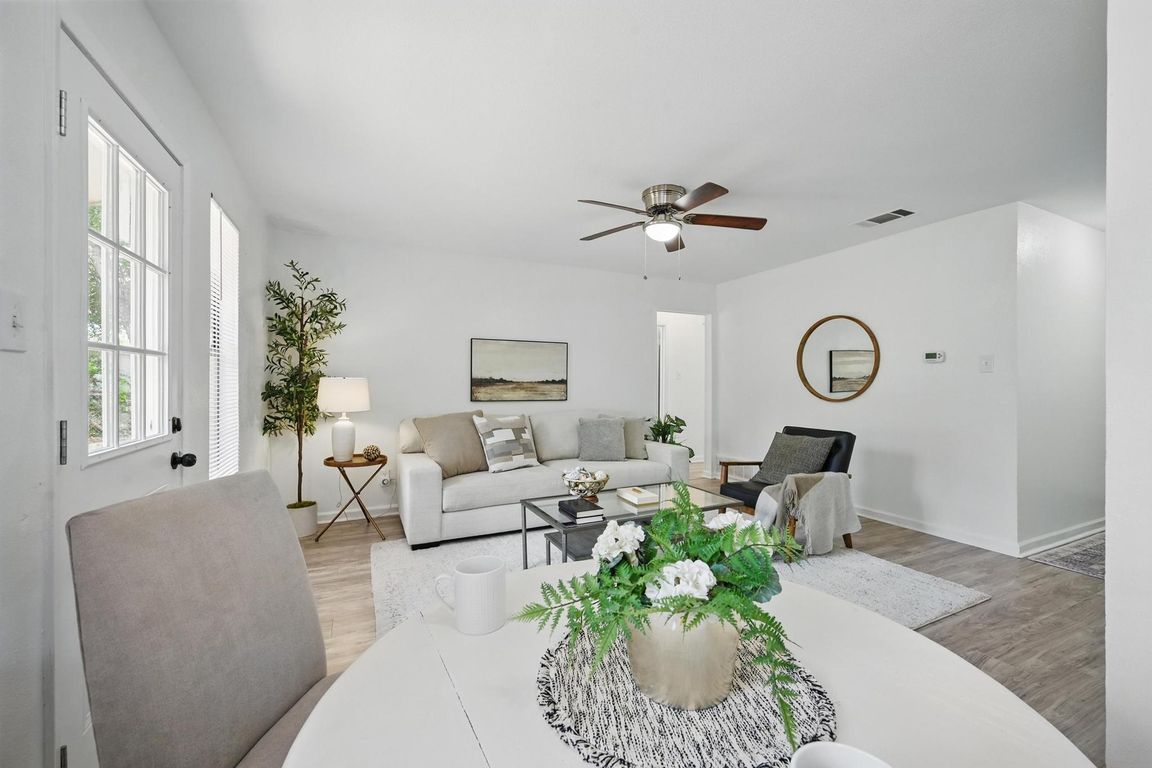
For salePrice cut: $4K (9/20)
$235,900
3beds
960sqft
629 Chambers St, Denton, TX 76205
3beds
960sqft
Single family residence
Built in 1978
5,488 sqft
1 Attached garage space
$246 price/sqft
What's special
Open-concept floor planStainless steel appliancesGranite countertopsModern kitchenWalk-in closetWhite cabinetsSpacious primary suite
LARGE BATHROOM WITH 2 VANITIES! Soft contemporary 3 bedroom with white & gray tones grace this charming home showcasing an open-concept floor plan, fresh paint, updated light fixtures & gorgeous flooring throughout. Inspire your inner chef in the modern kitchen boasting white cabinets, granite countertops, stainless steel appliances & a fridge, ...
- 133 days |
- 658 |
- 55 |
Source: NTREIS,MLS#: 20934164
Travel times
Kitchen
Living Room
Primary Bedroom
Zillow last checked: 7 hours ago
Listing updated: September 19, 2025 at 06:13pm
Listed by:
Russell Rhodes 0484034 972-899-5600,
Berkshire HathawayHS PenFed TX 972-899-5600
Source: NTREIS,MLS#: 20934164
Facts & features
Interior
Bedrooms & bathrooms
- Bedrooms: 3
- Bathrooms: 1
- Full bathrooms: 1
Primary bedroom
- Features: Linen Closet, Walk-In Closet(s)
- Level: First
- Dimensions: 13 x 11
Bedroom
- Level: First
- Dimensions: 11 x 10
Bedroom
- Level: First
- Dimensions: 10 x 9
Breakfast room nook
- Level: First
- Dimensions: 8 x 5
Kitchen
- Level: First
- Dimensions: 11 x 8
Living room
- Level: First
- Dimensions: 16 x 13
Utility room
- Level: First
Appliances
- Included: Dishwasher, Gas Range, Microwave, Refrigerator
- Laundry: Washer Hookup, Electric Dryer Hookup, In Garage
Features
- Granite Counters, High Speed Internet, Open Floorplan, Pantry, Walk-In Closet(s)
- Flooring: Laminate
- Windows: Window Coverings
- Has basement: No
- Has fireplace: No
Interior area
- Total interior livable area: 960 sqft
Video & virtual tour
Property
Parking
- Total spaces: 1
- Parking features: Driveway, Garage Faces Front, Garage, Garage Door Opener
- Attached garage spaces: 1
- Has uncovered spaces: Yes
Features
- Levels: One
- Stories: 1
- Patio & porch: Front Porch
- Exterior features: Rain Gutters
- Pool features: None
- Fencing: Wood
Lot
- Size: 5,488.56 Square Feet
- Features: Interior Lot, Subdivision
Details
- Parcel number: R24443
Construction
Type & style
- Home type: SingleFamily
- Architectural style: Detached
- Property subtype: Single Family Residence
Materials
- Brick
- Foundation: Slab
- Roof: Composition
Condition
- Year built: 1978
Utilities & green energy
- Sewer: Public Sewer
- Water: Public
- Utilities for property: Sewer Available, Water Available
Community & HOA
Community
- Subdivision: Lincoln Park Sec 3
HOA
- Has HOA: No
Location
- Region: Denton
Financial & listing details
- Price per square foot: $246/sqft
- Tax assessed value: $197,557
- Annual tax amount: $3,813
- Date on market: 5/29/2025
- Exclusions: **