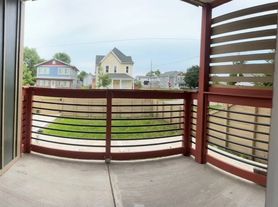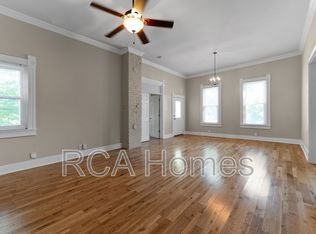Please note, our homes are available on a first-come, first-serve basis and are not reserved until the lease is signed by all applicants and security deposits are collected.
This home is priced to rent and won't be around for long. Apply now, call to arrange a tour.
Don't miss this spacious 4 bedroom, 3.5 bathroom home for rent in Indianapolis, IN! From the moment you enter the house, you'll notice the stunning curb appeal. The entryway welcomes you into a formal living room. Beyond the living room, you will find an eat-in kitchen with a full set of stainless steel appliances and a dining area. Enjoy the bright, natural light throughout the living spaces or head upstairs where you'll find four bedrooms, including an elegant master suite with a private bath. Full basement for lots of family fun. Schedule your tour today!
Renter is responsible for gas, water, garbage and electric. Security deposit. No smoking in the house. Small pets( up to 20 pounds) permitted. 12 months lease require.
House for rent
Accepts Zillow applications
$2,195/mo
629 E 25th St, Indianapolis, IN 46205
4beds
3,404sqft
Price may not include required fees and charges.
Single family residence
Available now
Cats, small dogs OK
Central air
In unit laundry
Detached parking
Forced air
What's special
Full basementDining areaElegant master suitePrivate bathStunning curb appealBright natural lightEat-in kitchen
- 33 days |
- -- |
- -- |
Travel times
Facts & features
Interior
Bedrooms & bathrooms
- Bedrooms: 4
- Bathrooms: 4
- Full bathrooms: 3
- 1/2 bathrooms: 1
Heating
- Forced Air
Cooling
- Central Air
Appliances
- Included: Dishwasher, Dryer, Freezer, Microwave, Oven, Refrigerator, Washer
- Laundry: In Unit
Features
- Flooring: Carpet, Hardwood
- Furnished: Yes
Interior area
- Total interior livable area: 3,404 sqft
Property
Parking
- Parking features: Detached
- Details: Contact manager
Features
- Exterior features: Electricity not included in rent, Garbage not included in rent, Gas not included in rent, Heating system: Forced Air, Water not included in rent
Details
- Parcel number: 490625119001000101
Construction
Type & style
- Home type: SingleFamily
- Property subtype: Single Family Residence
Community & HOA
Location
- Region: Indianapolis
Financial & listing details
- Lease term: 1 Year
Price history
| Date | Event | Price |
|---|---|---|
| 10/20/2025 | Listing removed | $343,000$101/sqft |
Source: | ||
| 9/29/2025 | Listed for rent | $2,195$1/sqft |
Source: Zillow Rentals | ||
| 9/11/2025 | Listing removed | $2,195$1/sqft |
Source: Zillow Rentals | ||
| 9/4/2025 | Price change | $343,000-1.7%$101/sqft |
Source: | ||
| 8/7/2025 | Price change | $349,000-0.3%$103/sqft |
Source: | ||

