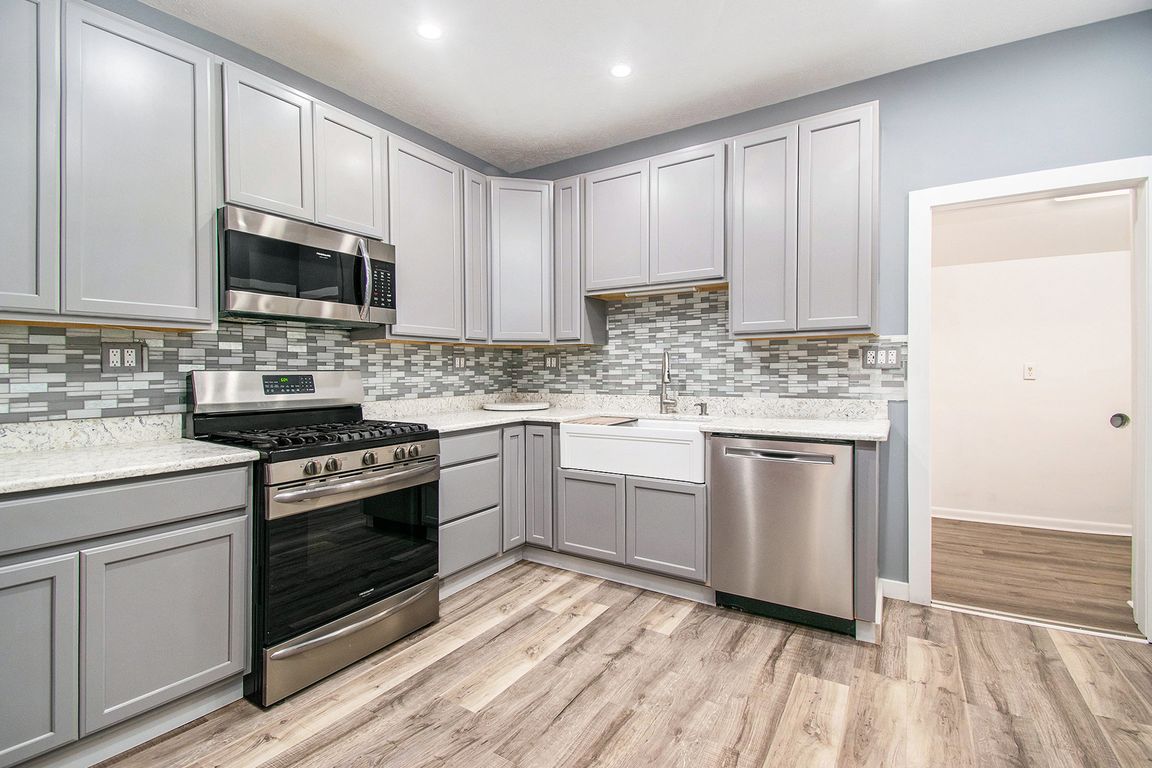Open: Sun 12pm-2pm

ActivePrice cut: $10K (9/15)
$259,000
3beds
2,070sqft
629 E 3rd St, Mishawaka, IN 46544
3beds
2,070sqft
Single family residence
Built in 1900
9,583 sqft
1 Garage space
What's special
New designer bathtubAbove ground swimming poolBeamed ceilingGranite countersCeiling fansNewer appliancesRefinished cupboards
OPEN HOUSE 10/12/2025 12-2 PM THIS ELEGANT HOME HAS BEEN RECENTLY UPDATED AND RESTORED TO ITS FORMER GLORY. THE MAIN FLOOR features a KITCHEN with granite counters, refinished cupboards, tile backsplash, newer appliances with a built-in microwave, THE LIVING ROOM has a beamed ceiling and along with the DINING ...
- 126 days |
- 2,397 |
- 133 |
Source: IRMLS,MLS#: 202521130
Travel times
Kitchen
Living Room
Primary Bedroom
Zillow last checked: 7 hours ago
Listing updated: September 29, 2025 at 11:26am
Listed by:
Dennis Bamber Cell:574-532-3808,
Cressy & Everett- Elkhart,
Katrina Hale,
Cressy & Everett- Elkhart
Source: IRMLS,MLS#: 202521130
Facts & features
Interior
Bedrooms & bathrooms
- Bedrooms: 3
- Bathrooms: 2
- Full bathrooms: 2
Bedroom 1
- Level: Upper
Bedroom 2
- Level: Upper
Dining room
- Level: Main
- Area: 144
- Dimensions: 12 x 12
Family room
- Level: Main
- Area: 156
- Dimensions: 13 x 12
Kitchen
- Level: Main
- Area: 132
- Dimensions: 11 x 12
Living room
- Level: Main
- Area: 255
- Dimensions: 17 x 15
Heating
- Forced Air, Multiple Heating Systems
Cooling
- Central Air, Multi Units
Appliances
- Included: Dishwasher, Microwave, Refrigerator, Gas Oven, Gas Water Heater, Water Softener Owned
- Laundry: Sink, Main Level
Features
- Ceiling Fan(s), Vaulted Ceiling(s), Stand Up Shower
- Flooring: Hardwood, Tile, Vinyl
- Basement: Full,Unfinished,Concrete
- Attic: Storage
- Has fireplace: No
- Fireplace features: None
Interior area
- Total structure area: 3,078
- Total interior livable area: 2,070 sqft
- Finished area above ground: 2,070
- Finished area below ground: 0
Video & virtual tour
Property
Parking
- Total spaces: 1
- Parking features: Detached, Concrete
- Garage spaces: 1
- Has uncovered spaces: Yes
Features
- Levels: Two
- Stories: 2
- Exterior features: Balcony
- Fencing: Full,Privacy,Wood
Lot
- Size: 9,583.2 Square Feet
- Dimensions: 62X154
- Features: 0-2.9999, City/Town/Suburb
Details
- Parcel number: 710915157006.000023
- Other equipment: Pool Equipment
Construction
Type & style
- Home type: SingleFamily
- Property subtype: Single Family Residence
Materials
- Vinyl Siding
- Roof: Asphalt,Shingle
Condition
- New construction: No
- Year built: 1900
Utilities & green energy
- Electric: Mishawaka Utility
- Sewer: City
- Water: City
- Utilities for property: Cable Connected
Community & HOA
Community
- Subdivision: None
Location
- Region: Mishawaka
Financial & listing details
- Tax assessed value: $163,500
- Annual tax amount: $1,723
- Date on market: 6/4/2025
- Listing terms: Cash,Conventional,FHA