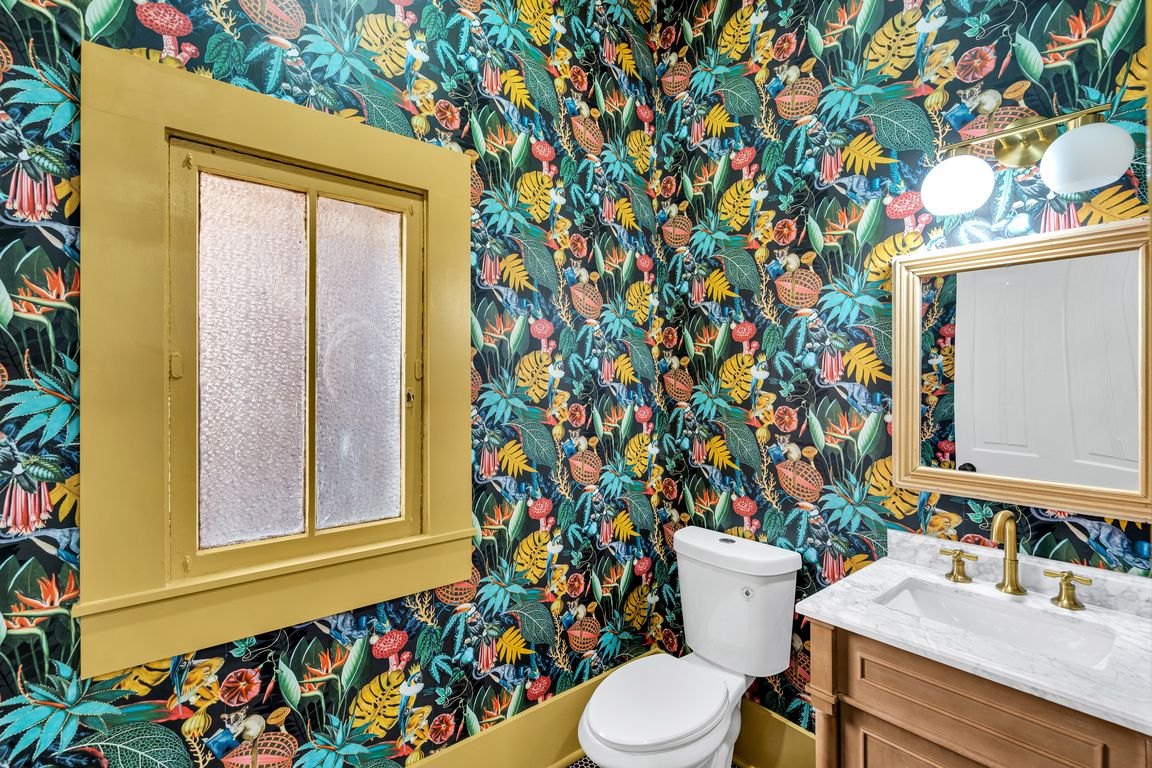
Active
$550,000
4beds
1,911sqft
629 Elmira Ave, New Orleans, LA 70114
4beds
1,911sqft
Single family residence
Built in 1920
3,598 sqft
Off street, two spaces
$288 price/sqft
What's special
Private backyardOff-street parkingLight-filled private primary suiteFully updated kitchenRestored hardwood floorsSoaring ceilings
Step into timeless New Orleans charm with this beautifully renovated 4-bedroom, 2.5-bath camelback just steps from the river and the shops, cafés, and parks that make Algiers Point so special. Blending classic architectural character with modern updates, this home offers the best of both worlds. From restored hardwood floors and soaring ...
- 55 days |
- 334 |
- 18 |
Source: GSREIN,MLS#: 2526290
Travel times
Living Room
Kitchen
Primary Bedroom
Zillow last checked: 8 hours ago
Listing updated: November 22, 2025 at 10:00am
Listed by:
Francesca Brennan 504-906-7428,
Engel & Völkers New Orleans 504-234-5000
Source: GSREIN,MLS#: 2526290
Facts & features
Interior
Bedrooms & bathrooms
- Bedrooms: 4
- Bathrooms: 3
- Full bathrooms: 2
- 1/2 bathrooms: 1
Primary bedroom
- Description: Flooring: Wood
- Level: First
- Dimensions: 15.2x17.2
Bedroom
- Description: Flooring: Wood
- Level: Second
- Dimensions: 11.3x11.2
Bedroom
- Description: Flooring: Wood
- Level: Second
- Dimensions: 8.8x14.6
Bedroom
- Description: Flooring: Wood
- Level: Second
- Dimensions: 9.7x10
Primary bathroom
- Level: First
- Dimensions: 9.8x7
Bathroom
- Description: Flooring: Wood
- Level: Second
- Dimensions: 7.1x8.4
Dining room
- Description: Flooring: Wood
- Level: First
- Dimensions: 13.9x14.3
Foyer
- Description: Flooring: Wood
- Level: First
- Dimensions: 4.2x14.3
Garage
- Level: First
- Dimensions: 17.6x26.6
Half bath
- Level: First
- Dimensions: 4.8x6.7
Kitchen
- Description: Flooring: Wood
- Level: First
- Dimensions: 18.6x11.1
Laundry
- Level: First
- Dimensions: 5.5x2.7
Living room
- Description: Flooring: Wood
- Level: First
- Dimensions: 13.9x16.3
Pantry
- Level: First
- Dimensions: 2.8x4.8
Heating
- Central
Cooling
- Central Air, 2 Units
Appliances
- Included: Dryer, Dishwasher, Microwave, Oven, Range, Refrigerator, Wine Cooler, Washer
Features
- Pantry, Stone Counters, Stainless Steel Appliances
- Has fireplace: Yes
- Fireplace features: Other
Interior area
- Total structure area: 3,600
- Total interior livable area: 1,911 sqft
Video & virtual tour
Property
Parking
- Parking features: Off Street, Two Spaces
Features
- Levels: Two
- Stories: 2
- Exterior features: Fence
Lot
- Size: 3,598.06 Square Feet
- Dimensions: 30 x 120
- Features: City Lot, Rectangular Lot
Details
- Additional structures: Workshop
- Parcel number: 513201013
- Special conditions: None
Construction
Type & style
- Home type: SingleFamily
- Architectural style: Camelback
- Property subtype: Single Family Residence
Materials
- Wood Siding
- Foundation: Raised
- Roof: Shingle
Condition
- Excellent
- Year built: 1920
Utilities & green energy
- Sewer: Public Sewer
- Water: Public
Community & HOA
HOA
- Has HOA: No
Location
- Region: New Orleans
Financial & listing details
- Price per square foot: $288/sqft
- Tax assessed value: $248,500
- Annual tax amount: $3,280
- Date on market: 10/13/2025