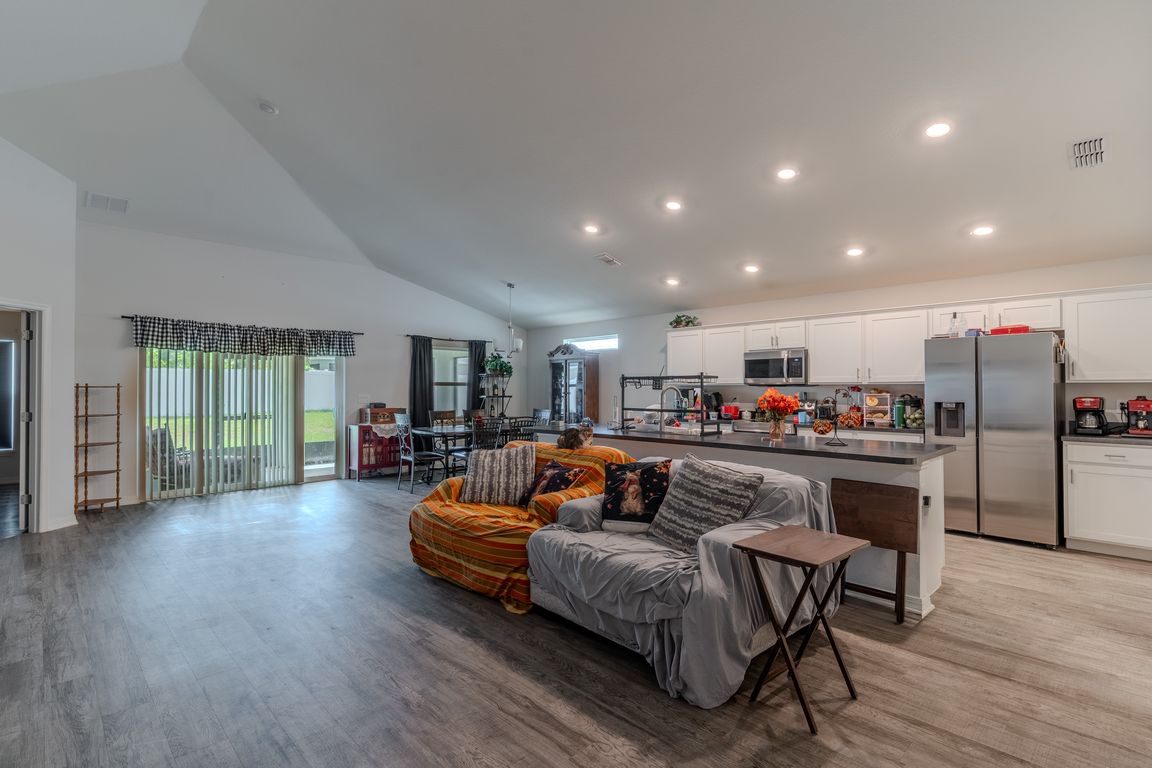
For salePrice cut: $4.9K (9/30)
$355,000
3beds
2,004sqft
629 Fairhope Dr, Polk City, FL 33868
3beds
2,004sqft
Single family residence
Built in 2021
8,307 sqft
2 Attached garage spaces
$177 price/sqft
$50 monthly HOA fee
What's special
Screened-in lanaiCounter-height islandSpacious bedroomsEn suite bathroomOpen-concept residenceElegant french doorsLarge primary bedroom
Discover the charm of this Highland Home Serendipity floor plan nestled in the desirable Auburn Cove neighborhood. This inviting open-concept residence features three spacious bedrooms and two well-appointed baths, along with a versatile flex/office room adorned with elegant French doors. Luxury vinyl plank flooring flows seamlessly throughout the home, enhancing its ...
- 11 days
- on Zillow |
- 136 |
- 4 |
Source: Stellar MLS,MLS#: P4936214 Originating MLS: East Polk
Originating MLS: East Polk
Travel times
Living Room
Kitchen
Primary Bedroom
Zillow last checked: 7 hours ago
Listing updated: September 30, 2025 at 01:23pm
Listing Provided by:
David Small 407-601-8351,
KELLER WILLIAMS REALTY SMART 1 863-508-3000,
June Asher 352-348-0791,
KELLER WILLIAMS REALTY SMART 1
Source: Stellar MLS,MLS#: P4936214 Originating MLS: East Polk
Originating MLS: East Polk

Facts & features
Interior
Bedrooms & bathrooms
- Bedrooms: 3
- Bathrooms: 2
- Full bathrooms: 2
Primary bedroom
- Features: Walk-In Closet(s)
- Level: First
- Area: 267.96 Square Feet
- Dimensions: 17.4x15.4
Bedroom 2
- Features: Built-in Closet
- Level: First
- Area: 127.44 Square Feet
- Dimensions: 11.8x10.8
Bathroom 3
- Features: Built-in Closet
- Level: First
- Area: 115.14 Square Feet
- Dimensions: 11.4x10.1
Bonus room
- Features: No Closet
- Level: First
- Area: 145.2 Square Feet
- Dimensions: 11x13.2
Kitchen
- Level: First
- Area: 152.51 Square Feet
- Dimensions: 10.1x15.1
Living room
- Level: First
- Area: 405.52 Square Feet
- Dimensions: 14.8x27.4
Heating
- Central
Cooling
- Central Air
Appliances
- Included: Dishwasher, Dryer, Range, Refrigerator, Washer
- Laundry: Inside, Laundry Closet
Features
- High Ceilings, Open Floorplan, Tray Ceiling(s), Walk-In Closet(s)
- Flooring: Luxury Vinyl
- Doors: Sliding Doors
- Has fireplace: No
Interior area
- Total structure area: 2,204
- Total interior livable area: 2,004 sqft
Video & virtual tour
Property
Parking
- Total spaces: 2
- Parking features: Garage - Attached
- Attached garage spaces: 2
Features
- Levels: One
- Stories: 1
- Patio & porch: Rear Porch, Screened
- Exterior features: Lighting, Sidewalk
- Fencing: Vinyl
Lot
- Size: 8,307 Square Feet
Details
- Parcel number: 252708298377000410
- Zoning: X
- Special conditions: None
Construction
Type & style
- Home type: SingleFamily
- Property subtype: Single Family Residence
Materials
- Brick
- Foundation: Slab
- Roof: Shingle
Condition
- New construction: No
- Year built: 2021
Utilities & green energy
- Sewer: Public Sewer
- Water: Public
- Utilities for property: Cable Available, Electricity Available, Sewer Available
Community & HOA
Community
- Subdivision: AUBURN COVE
HOA
- Has HOA: Yes
- HOA fee: $50 monthly
- HOA name: Highland Community Management
- HOA phone: 863-940-2863
- Pet fee: $0 monthly
Location
- Region: Polk City
Financial & listing details
- Price per square foot: $177/sqft
- Tax assessed value: $294,150
- Annual tax amount: $4,129
- Date on market: 9/20/2025
- Listing terms: Cash,Conventional,FHA,VA Loan
- Ownership: Fee Simple
- Total actual rent: 0
- Electric utility on property: Yes
- Road surface type: Paved, Asphalt