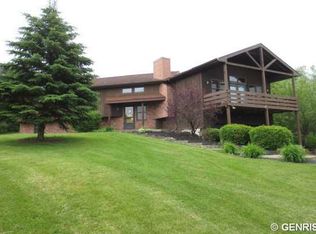Closed
$380,000
629 Filkins Rd, Newark, NY 14513
3beds
2,100sqft
Single Family Residence
Built in 1995
1.1 Acres Lot
$385,500 Zestimate®
$181/sqft
$2,779 Estimated rent
Home value
$385,500
$305,000 - $490,000
$2,779/mo
Zestimate® history
Loading...
Owner options
Explore your selling options
What's special
Fantastic 3 bedroom, 2 1/2 bath contemporary home on just over one private acre.Features include 3 bedrooms, 2 1/2 baths, vinyl siding, vinyl windows, metal roof, kitchen island, first floor owner's suite with shower and Jacuzzi tub, large great room with gas fireplace, loft, central air, washer/dryer and all kitchen appliances included, refrigerator in basement included,780 additional square feet of beautifully finished space in basement, plumbed in basement 1/2 bath, possible 4th bedroom in basement, 8 x 28 fruit cellar, walkout basement, shed, huge deck on two sides of the home, 200 amp service, public water and no village taxes. Exterior doors, decks and deck railings painted in June 2025. Driveway sealed in June 2025. Furnace, central air and gas fireplace were serviced, cleaned and inspected in May 2025. This is a Must see!
Zillow last checked: 8 hours ago
Listing updated: November 12, 2025 at 03:38am
Listed by:
Scott D. Burnham 315-226-1211,
Howard Hanna
Bought with:
G. Harlan Furbush, 30FU0781540
Keller Williams Realty Greater Rochester
Source: NYSAMLSs,MLS#: R1622276 Originating MLS: Rochester
Originating MLS: Rochester
Facts & features
Interior
Bedrooms & bathrooms
- Bedrooms: 3
- Bathrooms: 3
- Full bathrooms: 2
- 1/2 bathrooms: 1
- Main level bathrooms: 2
- Main level bedrooms: 1
Heating
- Gas, Forced Air
Appliances
- Included: Dryer, Dishwasher, Gas Oven, Gas Range, Gas Water Heater, Refrigerator, Washer
Features
- Breakfast Bar, Bathroom Rough-In, Cathedral Ceiling(s), Entrance Foyer, Eat-in Kitchen, Separate/Formal Living Room, Kitchen Island, Convertible Bedroom, Loft, Bath in Primary Bedroom, Main Level Primary, Primary Suite
- Flooring: Carpet, Hardwood, Resilient, Varies
- Windows: Thermal Windows
- Basement: Full,Partially Finished,Walk-Out Access
- Number of fireplaces: 1
Interior area
- Total structure area: 2,100
- Total interior livable area: 2,100 sqft
Property
Parking
- Parking features: No Garage
Features
- Levels: Two
- Stories: 2
- Patio & porch: Deck
- Exterior features: Deck, Gravel Driveway
Lot
- Size: 1.10 Acres
- Dimensions: 223 x 274
- Features: Irregular Lot, Rural Lot
Details
- Additional structures: Shed(s), Storage
- Parcel number: 54208906711000006075830000
- Special conditions: Standard
Construction
Type & style
- Home type: SingleFamily
- Architectural style: Contemporary,Two Story
- Property subtype: Single Family Residence
Materials
- Vinyl Siding
- Foundation: Block
- Roof: Metal
Condition
- Resale
- Year built: 1995
Utilities & green energy
- Electric: Circuit Breakers
- Sewer: Septic Tank
- Water: Connected, Public
- Utilities for property: Water Connected
Community & neighborhood
Location
- Region: Newark
Other
Other facts
- Listing terms: Cash,Conventional,FHA,USDA Loan,VA Loan
Price history
| Date | Event | Price |
|---|---|---|
| 10/24/2025 | Sold | $380,000+8.6%$181/sqft |
Source: | ||
| 7/28/2025 | Pending sale | $349,900$167/sqft |
Source: | ||
| 7/14/2025 | Listed for sale | $349,900$167/sqft |
Source: | ||
Public tax history
| Year | Property taxes | Tax assessment |
|---|---|---|
| 2024 | -- | $228,500 +31.3% |
| 2023 | -- | $174,000 |
| 2022 | -- | $174,000 |
Find assessor info on the county website
Neighborhood: 14513
Nearby schools
GreatSchools rating
- NAPerkins Elementary SchoolGrades: PK-2Distance: 1.2 mi
- 3/10Newark Middle SchoolGrades: 6-8Distance: 0.6 mi
- 4/10Newark Senior High SchoolGrades: 9-12Distance: 0.7 mi
Schools provided by the listing agent
- District: Newark
Source: NYSAMLSs. This data may not be complete. We recommend contacting the local school district to confirm school assignments for this home.
