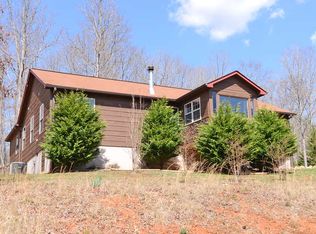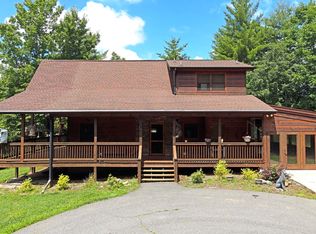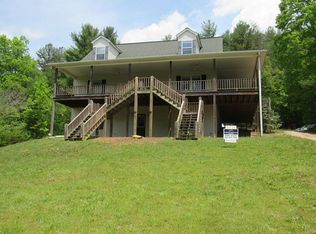MOUNTAIN HOME ON 4 ACRES WITH VIEWS AND CREEK.Home features an open floor plan with vaulted ceilings,hardwood floors throughout and stone fireplace for those cool mountain evenings. Overlooking the living area the efficiently designed kitchen has ample storage,granite coutertops and breakfast bar. The split floor plan provides privacy with a large master suite,walk-in closets and huge bathroom with double vanity.Picture yourself waking up enjoying a cup of coffee on the covered rocking chair deck while listening to the trickle of your own peaceful creek flowing by.Absorb the views,luxuriate in the comfort of the house,perfect for gathering with family and friends or enjoying solitude.
This property is off market, which means it's not currently listed for sale or rent on Zillow. This may be different from what's available on other websites or public sources.


