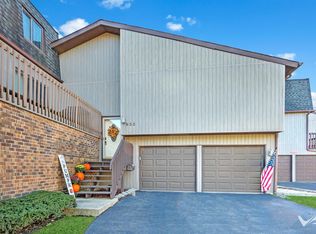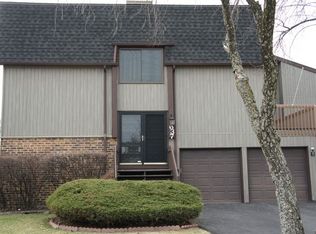Closed
$350,000
629 High Ridge Rd, Roselle, IL 60172
3beds
1,809sqft
Townhouse, Single Family Residence
Built in 1973
2,176 Square Feet Lot
$368,600 Zestimate®
$193/sqft
$2,913 Estimated rent
Home value
$368,600
$350,000 - $387,000
$2,913/mo
Zestimate® history
Loading...
Owner options
Explore your selling options
What's special
Multiple offers highest and best needed by Sunday June 30th at 5pm. Come see this beautiful well maintained Townhome is this amazing community. So many features I don't know were to start. All Hardwood floors through out with updated kitchen granite counter tops stainless steel appliances. Tankless water heater, update electric box, Composite decking on the balcony. A beautiful fenced in Private backyard. Talk about maintenance free HOA does it all roof, driveway, painting, lawn (not inside fence) and snow removal plus a beautiful pool and club house. Walking distance to the metro and pace bus. Just come enjoy life!
Zillow last checked: 8 hours ago
Listing updated: August 19, 2024 at 08:34am
Listing courtesy of:
Tanya Callaway 815-245-8787,
Baird & Warner
Bought with:
Christine Coleman
Coleman Land Company
Source: MRED as distributed by MLS GRID,MLS#: 12091718
Facts & features
Interior
Bedrooms & bathrooms
- Bedrooms: 3
- Bathrooms: 3
- Full bathrooms: 2
- 1/2 bathrooms: 1
Primary bedroom
- Features: Flooring (Hardwood), Bathroom (Full)
- Level: Second
- Area: 228 Square Feet
- Dimensions: 12X19
Bedroom 2
- Features: Flooring (Hardwood)
- Level: Second
- Area: 90 Square Feet
- Dimensions: 9X10
Bedroom 3
- Features: Flooring (Hardwood)
- Level: Second
- Area: 130 Square Feet
- Dimensions: 13X10
Dining room
- Features: Flooring (Hardwood)
- Level: Main
- Area: 132 Square Feet
- Dimensions: 12X11
Family room
- Features: Flooring (Wood Laminate)
- Level: Lower
- Area: 273 Square Feet
- Dimensions: 13X21
Kitchen
- Features: Kitchen (Granite Counters), Flooring (Hardwood)
- Level: Main
- Area: 285 Square Feet
- Dimensions: 15X19
Laundry
- Level: Lower
- Area: 80 Square Feet
- Dimensions: 8X10
Living room
- Features: Flooring (Hardwood)
- Level: Main
- Area: 273 Square Feet
- Dimensions: 13X21
Heating
- Natural Gas
Cooling
- Central Air
Appliances
- Included: Range, Dishwasher, Refrigerator, Washer, Dryer, Stainless Steel Appliance(s), Gas Cooktop
- Laundry: Laundry Closet
Features
- Flooring: Hardwood
- Windows: Screens
- Basement: Finished,Walk-Out Access
Interior area
- Total structure area: 0
- Total interior livable area: 1,809 sqft
Property
Parking
- Total spaces: 2
- Parking features: Asphalt, Garage Door Opener, On Site, Garage Owned, Attached, Garage
- Attached garage spaces: 2
- Has uncovered spaces: Yes
Accessibility
- Accessibility features: No Disability Access
Features
- Patio & porch: Patio, Porch
- Exterior features: Balcony
Lot
- Size: 2,176 sqft
- Dimensions: 32X68
Details
- Additional structures: None
- Parcel number: 0202108143
- Special conditions: None
Construction
Type & style
- Home type: Townhouse
- Property subtype: Townhouse, Single Family Residence
Materials
- Vinyl Siding
- Foundation: Concrete Perimeter
- Roof: Asphalt
Condition
- New construction: No
- Year built: 1973
Utilities & green energy
- Electric: Circuit Breakers
- Sewer: Public Sewer
- Water: Public
Green energy
- Energy efficient items: Water Heater
Community & neighborhood
Security
- Security features: Carbon Monoxide Detector(s)
Location
- Region: Roselle
- Subdivision: Ventura 21
HOA & financial
HOA
- Has HOA: Yes
- HOA fee: $240 monthly
- Amenities included: Golf Course, Park, Party Room, Indoor Pool, Pool, Sauna, Clubhouse
- Services included: Insurance, Clubhouse, Exercise Facilities, Pool, Exterior Maintenance, Lawn Care, Scavenger, Snow Removal
Other
Other facts
- Listing terms: Conventional
- Ownership: Fee Simple w/ HO Assn.
Price history
| Date | Event | Price |
|---|---|---|
| 8/16/2024 | Sold | $350,000+1.4%$193/sqft |
Source: | ||
| 7/1/2024 | Contingent | $345,000$191/sqft |
Source: | ||
| 6/27/2024 | Listed for sale | $345,000$191/sqft |
Source: | ||
Public tax history
| Year | Property taxes | Tax assessment |
|---|---|---|
| 2024 | $1,645 -1.6% | $90,870 +9.4% |
| 2023 | $1,672 -16.6% | $83,100 +0.6% |
| 2022 | $2,005 -0.6% | $82,630 +5.2% |
Find assessor info on the county website
Neighborhood: 60172
Nearby schools
GreatSchools rating
- NAMedinah Primary SchoolGrades: PK-2Distance: 0.6 mi
- 10/10Medinah Middle SchoolGrades: 6-8Distance: 0.2 mi
- 8/10Lake Park High SchoolGrades: 9-12Distance: 1.5 mi
Schools provided by the listing agent
- Elementary: Medinah Primary School
- Middle: Medinah Middle School
- High: Lake Park High School
- District: 11
Source: MRED as distributed by MLS GRID. This data may not be complete. We recommend contacting the local school district to confirm school assignments for this home.
Get a cash offer in 3 minutes
Find out how much your home could sell for in as little as 3 minutes with a no-obligation cash offer.
Estimated market value$368,600
Get a cash offer in 3 minutes
Find out how much your home could sell for in as little as 3 minutes with a no-obligation cash offer.
Estimated market value
$368,600

