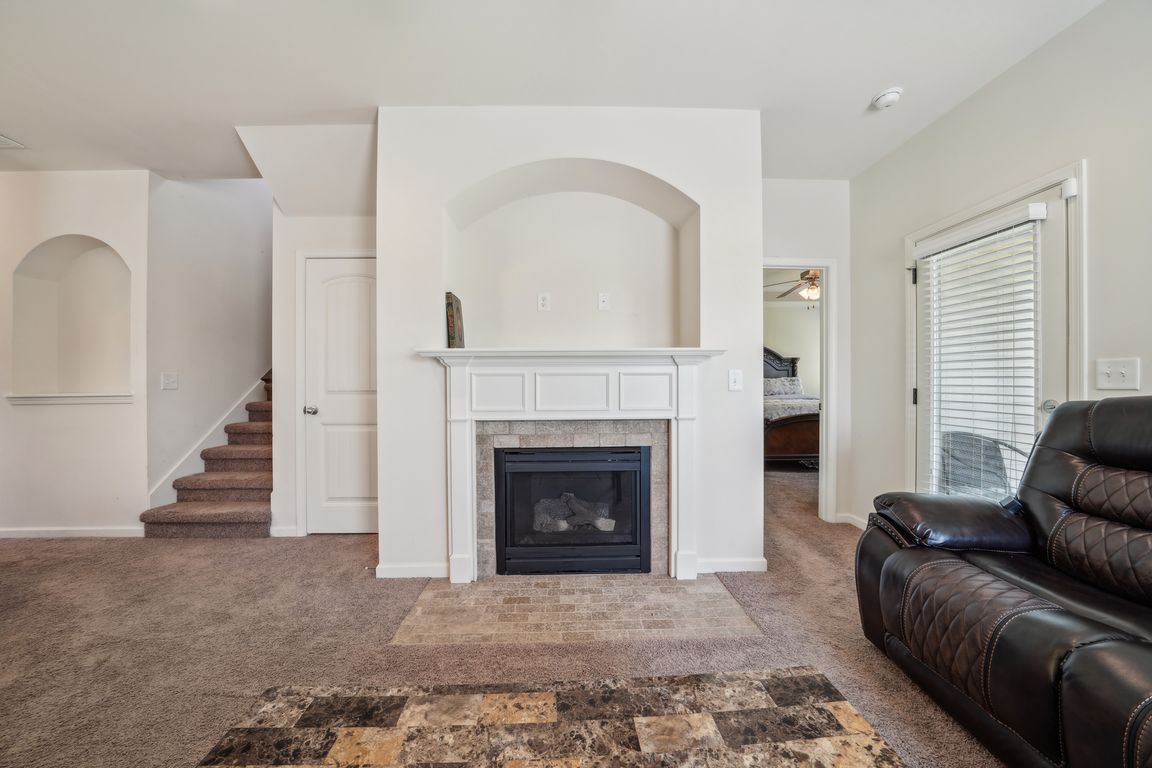
For sale
$394,900
4beds
2,168sqft
629 Johnnys Cv, Leeds, AL 35094
4beds
2,168sqft
Single family residence
Built in 2012
4,791 sqft
1 Attached garage space
$182 price/sqft
$450 annually HOA fee
What's special
Cozy gas fireplaceSleek stainless steel appliancesOpen-concept kitchen
Welcome to this beautiful, move-in-ready home built in 2012, offering 2,168 sq ft of thoughtfully designed living space. Situated on a flat, fully fenced 0.11-acre lot, this property provides the perfect setting for both entertaining and relaxation. The spacious concrete patio invites you to enjoy outdoor gatherings, barbecues, or quiet moments ...
- 168 days |
- 159 |
- 2 |
Source: GALMLS,MLS#: 21416656
Travel times
Kitchen
Living Room
Dining Room
Zillow last checked: 7 hours ago
Listing updated: October 04, 2025 at 05:39pm
Listed by:
Justin Humphries 205-202-0082,
Keller Williams-Jasper,
MLS Non-member Company 205-871-1911
Source: GALMLS,MLS#: 21416656
Facts & features
Interior
Bedrooms & bathrooms
- Bedrooms: 4
- Bathrooms: 3
- Full bathrooms: 2
- 1/2 bathrooms: 1
Rooms
- Room types: Dining Room, Great Room, Kitchen, Master Bathroom, Master Bedroom
Primary bedroom
- Level: First
Primary bathroom
- Level: First
Dining room
- Level: First
Kitchen
- Features: Stone Counters
- Level: First
Basement
- Area: 0
Heating
- Central, Forced Air, Natural Gas
Cooling
- Central Air, Electric, Zoned
Appliances
- Included: Dishwasher, Disposal, Microwave, Stainless Steel Appliance(s), Gas Water Heater
- Laundry: Electric Dryer Hookup, Washer Hookup, Main Level, Laundry Room, Laundry (ROOM), Yes
Features
- Recessed Lighting, High Ceilings, Crown Molding, Smooth Ceilings, Tray Ceiling(s), Linen Closet, Separate Shower, Double Vanity, Tub/Shower Combo, Walk-In Closet(s)
- Flooring: Carpet, Hardwood, Tile
- Attic: Pull Down Stairs,Yes
- Number of fireplaces: 1
- Fireplace features: Gas Starter, Great Room, Gas
Interior area
- Total interior livable area: 2,168 sqft
- Finished area above ground: 2,168
- Finished area below ground: 0
Video & virtual tour
Property
Parking
- Total spaces: 1
- Parking features: Attached, Driveway, Parking (MLVL), Garage Faces Front
- Attached garage spaces: 1
- Has uncovered spaces: Yes
Features
- Levels: 2+ story
- Patio & porch: Covered, Patio, Porch
- Pool features: In Ground, Community
- Fencing: Fenced
- Has view: Yes
- View description: None
- Waterfront features: No
Lot
- Size: 4,791.6 Square Feet
Details
- Parcel number: 25302000198.000
- Special conditions: N/A
Construction
Type & style
- Home type: SingleFamily
- Property subtype: Single Family Residence
Materials
- Vinyl Siding
- Foundation: Slab
Condition
- Year built: 2012
Utilities & green energy
- Water: Public
- Utilities for property: Sewer Connected, Underground Utilities
Community & HOA
Community
- Features: Clubhouse, Fishing, Pond, Street Lights
- Security: Security System
- Subdivision: Southern Trace
HOA
- Has HOA: Yes
- Amenities included: Other
- HOA fee: $450 annually
Location
- Region: Leeds
Financial & listing details
- Price per square foot: $182/sqft
- Tax assessed value: $310,900
- Annual tax amount: $1,791
- Price range: $394.9K - $394.9K
- Date on market: 4/22/2025