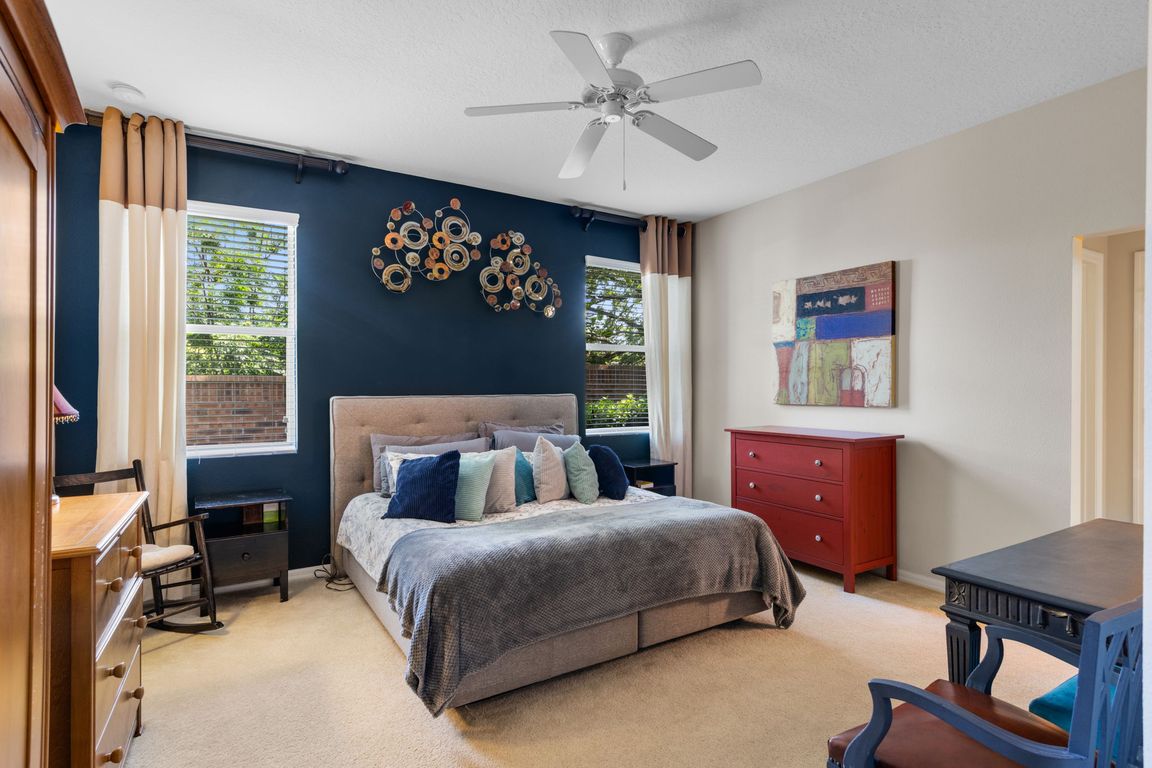
For sale
$420,000
3beds
1,899sqft
629 Mary Paula Dr, Apopka, FL 32712
3beds
1,899sqft
Single family residence
Built in 2007
0.26 Acres
2 Attached garage spaces
$221 price/sqft
$67 monthly HOA fee
What's special
Natural privacyNew roofLarge soaking tubSplit floor planSpacious functional layoutScreened-in back porchPrivate primary suite
Welcome to this beautifully updated 3-bedroom, 2-bathroom home in the desirable Clayton Estates community, right in the heart of Apopka! With a NEW roof (2025), NEW A/C (2023), and fresh interior and exterior paint (2025), this move-in ready home offers peace of mind and timeless appeal. Step inside to find a ...
- 44 days
- on Zillow |
- 475 |
- 17 |
Source: Stellar MLS,MLS#: O6323977 Originating MLS: Orlando Regional
Originating MLS: Orlando Regional
Travel times
Primary Bedroom
Kitchen
Family Room
Patio
Zillow last checked: 7 hours ago
Listing updated: July 04, 2025 at 04:13am
Listing Provided by:
Dominick Florio 321-377-4045,
RE/MAX TOWN & COUNTRY REALTY 407-695-2066
Source: Stellar MLS,MLS#: O6323977 Originating MLS: Orlando Regional
Originating MLS: Orlando Regional

Facts & features
Interior
Bedrooms & bathrooms
- Bedrooms: 3
- Bathrooms: 2
- Full bathrooms: 2
Primary bedroom
- Features: Ceiling Fan(s), En Suite Bathroom, Walk-In Closet(s)
- Level: First
- Area: 195 Square Feet
- Dimensions: 15x13
Bedroom 2
- Features: Built-in Closet
- Level: First
- Area: 110 Square Feet
- Dimensions: 11x10
Bedroom 3
- Features: Built-in Closet
- Level: First
- Area: 120 Square Feet
- Dimensions: 10x12
Balcony porch lanai
- Level: First
- Area: 160 Square Feet
- Dimensions: 20x8
Dining room
- Level: First
- Area: 121 Square Feet
- Dimensions: 11x11
Kitchen
- Level: First
- Area: 132 Square Feet
- Dimensions: 11x12
Laundry
- Level: First
- Area: 49 Square Feet
- Dimensions: 7x7
Living room
- Level: First
- Area: 300 Square Feet
- Dimensions: 20x15
Heating
- Central, Electric
Cooling
- Central Air
Appliances
- Included: Dishwasher, Microwave, Range, Refrigerator
- Laundry: Inside, Laundry Room
Features
- Ceiling Fan(s), Eating Space In Kitchen, Primary Bedroom Main Floor, Split Bedroom, Walk-In Closet(s)
- Flooring: Carpet, Tile
- Has fireplace: No
Interior area
- Total structure area: 2,638
- Total interior livable area: 1,899 sqft
Video & virtual tour
Property
Parking
- Total spaces: 2
- Parking features: Garage - Attached
- Attached garage spaces: 2
Features
- Levels: One
- Stories: 1
- Patio & porch: Enclosed, Porch, Rear Porch, Screened
- Exterior features: Lighting, Private Mailbox, Sidewalk
Lot
- Size: 0.26 Acres
- Residential vegetation: Mature Landscaping
Details
- Parcel number: 042128137200010
- Zoning: RTF
- Special conditions: None
Construction
Type & style
- Home type: SingleFamily
- Property subtype: Single Family Residence
Materials
- Block, Stucco
- Foundation: Slab
- Roof: Shingle
Condition
- New construction: No
- Year built: 2007
Utilities & green energy
- Sewer: Public Sewer
- Water: Public
- Utilities for property: Cable Available, Electricity Connected, Public, Water Connected
Community & HOA
Community
- Subdivision: CLAYTON ESTATES
HOA
- Has HOA: Yes
- HOA fee: $67 monthly
- HOA name: Artemis Lifestyle
- HOA phone: 407-705-2190
- Pet fee: $0 monthly
Location
- Region: Apopka
Financial & listing details
- Price per square foot: $221/sqft
- Tax assessed value: $303,928
- Annual tax amount: $2,027
- Date on market: 7/3/2025
- Listing terms: Cash,Conventional,FHA,VA Loan
- Ownership: Fee Simple
- Total actual rent: 0
- Electric utility on property: Yes
- Road surface type: Paved