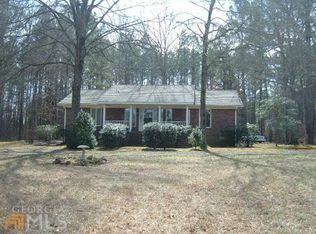Move in Perfect! Looking for 6.65+/- acres close to town? This completely remodeled home features 3 bedrooms, 2 full baths, newer hardwood floors throughout the entire home with cozy family room w/fireplace, vaulted ceilings and exposed beams, kitchen with all built-in appliances and breakfast bar, large breakfast room, mud room with pantry and laundry. The formal dining room features French doors leading out to a beautiful patio for entertaining and all the privacy you could ask for! Beautiful level land with large walnut orchard in the front, fruit tree orchard in the back, small pond, some fencing, outbuilding and extra electrical service for RV parking.
This property is off market, which means it's not currently listed for sale or rent on Zillow. This may be different from what's available on other websites or public sources.
