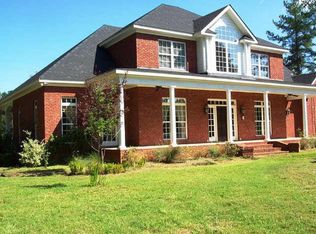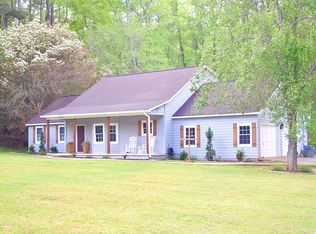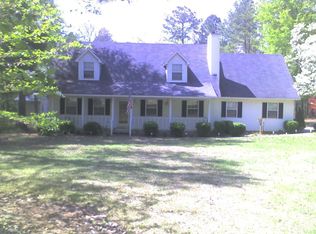Sold for $430,000
$430,000
629 Pate Rd, Juliette, GA 31046
4beds
3,651sqft
Single Family Residence, Residential
Built in 2003
2.8 Acres Lot
$509,900 Zestimate®
$118/sqft
$4,160 Estimated rent
Home value
$509,900
$479,000 - $540,000
$4,160/mo
Zestimate® history
Loading...
Owner options
Explore your selling options
What's special
A RARE find in Bolingbroke/Juliette, Monroe Co. These beautiful, ranch style, well-maintained homes, sitting on 2.8(+/-) Acres. The main house features, approx. 2700+ sq.ft & the guest house over 900 sq.ft., giving you approx. 3651 sq. ft. of living space. You'll love the hardwood flooring throughout the main house, expect for 2 bedrooms with carpet. Split floorplan, volume ceilings with crown molding, gas fireplace, very open, with beautiful columns in dining area. The kitchen has been updated with granite countertops, pantry, nice bar & breakfast area. The master suite & master bath are absolutely beautiful, with 2 walk-n-closets. Off the attached 2 car garage you'll find a mother-n-law suite, with 1/2 bath. Private door leading to the Gunite pool out back. Semi- private, NO REAR NEIGHBORS. Main home was built in 2003 & Guest house in 2016. Roof on main house is still under warranty. Imported 6 ft. wrought iron fenced back yard. Enjoy the nice size covered front porch & covered breezeway leading to guest house. Out back you have a wooden deck overlooking the pool. This home has country feel, even though it's minutes from shopping, restaurants, I-75 & I-475.
Zillow last checked: 8 hours ago
Listing updated: December 31, 2023 at 09:58am
Listed by:
Debra Kitchens 478-972-1701,
Almost Home Realty
Bought with:
Debra Kitchens, 257098
Almost Home Realty
Source: MGMLS,MLS#: 170816
Facts & features
Interior
Bedrooms & bathrooms
- Bedrooms: 4
- Bathrooms: 5
- Full bathrooms: 3
- 1/2 bathrooms: 2
Primary bedroom
- Level: First
- Area: 330
- Dimensions: 22.00 X 15.00
Bedroom 2
- Level: First
- Area: 221
- Dimensions: 17.00 X 13.00
Bedroom 3
- Area: 196
- Dimensions: 14.00 X 14.00
Dining room
- Level: First
- Area: 196
- Dimensions: 14.00 X 14.00
Kitchen
- Level: First
- Area: 276
- Dimensions: 23.00 X 12.00
Heating
- Electric
Cooling
- Central Air, Ceiling Fan(s)
Appliances
- Included: Dishwasher, Electric Oven
- Laundry: Laundry Room
Features
- Flooring: Carpet, Ceramic Tile, Hardwood, Vinyl
- Basement: None
- Number of fireplaces: 1
- Fireplace features: Gas Log, Great Room
Interior area
- Total structure area: 3,651
- Total interior livable area: 3,651 sqft
- Finished area above ground: 3,651
- Finished area below ground: 0
Property
Parking
- Total spaces: 3
- Parking features: With Door(s), Garage Faces Side, Garage, Driveway, Attached
- Attached garage spaces: 3
- Has uncovered spaces: Yes
Features
- Levels: One
- Patio & porch: Front Porch, Back, Covered, Deck, Porch, Rear Porch
- Exterior features: Private Entrance, Private Yard, Sprinkler System, Storage, None
- Pool features: Gunite, In Ground
- Fencing: Fenced
- Waterfront features: None
Lot
- Size: 2.80 Acres
- Dimensions: 121968
- Features: Wooded
Details
- Additional structures: None
- Parcel number: 108B039
- Special conditions: Standard,Sold As/Is
- Other equipment: Intercom, Irrigation Equipment
- Horse amenities: None
Construction
Type & style
- Home type: SingleFamily
- Architectural style: Cottage,Traditional
- Property subtype: Single Family Residence, Residential
Materials
- Block, Brick, Vinyl Siding
- Foundation: Block, Other
- Roof: Shingle
Condition
- Resale
- New construction: No
- Year built: 2003
Utilities & green energy
- Sewer: Septic Tank
- Water: Public
Community & neighborhood
Security
- Security features: Intercom, Smoke Detector(s)
Location
- Region: Juliette
- Subdivision: Bolingview Acres
Other
Other facts
- Listing agreement: Exclusive Right To Sell
- Listing terms: Cash,Conventional,FHA,VA Loan
Price history
| Date | Event | Price |
|---|---|---|
| 12/29/2023 | Sold | $430,000-14%$118/sqft |
Source: | ||
| 11/29/2023 | Pending sale | $499,900$137/sqft |
Source: | ||
| 10/16/2023 | Listed for sale | $499,900$137/sqft |
Source: | ||
| 10/12/2023 | Pending sale | $499,900$137/sqft |
Source: | ||
| 10/4/2023 | Price change | $499,900-13.1%$137/sqft |
Source: | ||
Public tax history
| Year | Property taxes | Tax assessment |
|---|---|---|
| 2024 | $4,219 +45.3% | $156,160 +15.8% |
| 2023 | $2,903 +4.2% | $134,880 |
| 2022 | $2,785 -3.4% | $134,880 |
Find assessor info on the county website
Neighborhood: 31046
Nearby schools
GreatSchools rating
- 7/10T.G. Scott Elementary SchoolGrades: PK-5Distance: 9.4 mi
- 7/10Monroe County Middle School Banks Stephens CampusGrades: 6-8Distance: 9.3 mi
- 7/10Mary Persons High SchoolGrades: 9-12Distance: 10.6 mi
Get a cash offer in 3 minutes
Find out how much your home could sell for in as little as 3 minutes with a no-obligation cash offer.
Estimated market value$509,900
Get a cash offer in 3 minutes
Find out how much your home could sell for in as little as 3 minutes with a no-obligation cash offer.
Estimated market value
$509,900


