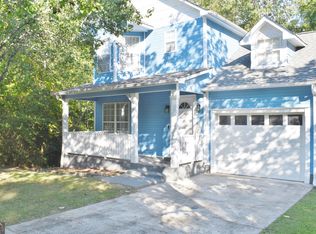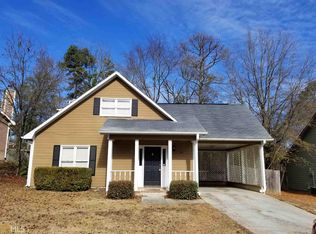Closed
$188,000
629 Shadow Moss Dr, Macon, GA 31204
3beds
1,346sqft
Single Family Residence, Residential
Built in 1996
0.32 Acres Lot
$195,000 Zestimate®
$140/sqft
$1,552 Estimated rent
Home value
$195,000
$177,000 - $215,000
$1,552/mo
Zestimate® history
Loading...
Owner options
Explore your selling options
What's special
This charming remodeled home is a perfect blend of style and affordability! With 3 bedrooms and 1.5 bathrooms spread over 1,346 square feet, it's an ideal sanctuary for first-time buyers, singles/couples, small families, investors or those looking to downsize. As you enter, you'll be greeted by a refreshing space for a cozy family room and tons of natural light. Nice 1/2 bath downstairs for guest convenience. As you enter the kitchen & breakfast area you'll love the french doors leading to back yard, sleek countertops, and a stunning backsplash that add modern flair. The upgraded appliances and new hot water heater and large size laundry room with pantry and bonus space ensure convenience and peace of mind. The ground floor also features beautiful Luxury Vinyl Plank (LVP) flooring, setting a contemporary tone, while the plush new carpeting upstairs creates a cozy atmosphere in the bedrooms. Enjoy the luxury of sipping coffee or wine on your newly built back deck over looking a nice back yard, a perfect spot for relaxation and entertaining. Practical upgrades, like a new roof and all new plumbing throughout home, provide long-term protection and enhance the home's value. Located in a desirable area, you'll have easy access to schools (10 mins from Mercer University & 16 mins from Middle Georgia State University), and minutes from parks, interstate and shopping, only 13 mins from Downtown Macon; making everyday life a breeze! Don't miss your chance to own this gem-act quickly before it's gone
Zillow last checked: 8 hours ago
Listing updated: December 09, 2024 at 10:52pm
Listing Provided by:
Jennifer Means,
Berkshire Hathaway HomeServices Georgia Properties
Bought with:
NON-MLS NMLS
Non FMLS Member
Source: FMLS GA,MLS#: 7474211
Facts & features
Interior
Bedrooms & bathrooms
- Bedrooms: 3
- Bathrooms: 2
- Full bathrooms: 1
- 1/2 bathrooms: 1
Primary bedroom
- Features: None
- Level: None
Bedroom
- Features: None
Primary bathroom
- Features: Double Vanity, Tub/Shower Combo
Dining room
- Features: None
Kitchen
- Features: Country Kitchen, Eat-in Kitchen, Pantry, Solid Surface Counters
Heating
- Forced Air
Cooling
- Central Air, Electric, Zoned
Appliances
- Included: Dishwasher, Electric Range, Electric Water Heater, Refrigerator
- Laundry: Laundry Room, Mud Room
Features
- Double Vanity, High Speed Internet
- Flooring: Carpet, Vinyl
- Windows: None
- Basement: None
- Has fireplace: No
- Fireplace features: None
- Common walls with other units/homes: No Common Walls
Interior area
- Total structure area: 1,346
- Total interior livable area: 1,346 sqft
- Finished area above ground: 1,346
- Finished area below ground: 0
Property
Parking
- Total spaces: 1
- Parking features: Attached, Garage, Garage Door Opener
- Attached garage spaces: 1
Accessibility
- Accessibility features: None
Features
- Levels: Two
- Stories: 2
- Patio & porch: Deck
- Exterior features: Lighting, No Dock
- Pool features: None
- Spa features: None
- Fencing: None
- Has view: Yes
- View description: Other
- Waterfront features: None
- Body of water: None
Lot
- Size: 0.32 Acres
- Features: Cul-De-Sac
Details
- Additional structures: None
- Parcel number: O0610285
- Other equipment: None
- Horse amenities: None
Construction
Type & style
- Home type: SingleFamily
- Architectural style: Traditional
- Property subtype: Single Family Residence, Residential
Materials
- Vinyl Siding
- Foundation: Block
- Roof: Composition
Condition
- Resale
- New construction: No
- Year built: 1996
Utilities & green energy
- Electric: None
- Sewer: Public Sewer
- Water: Public
- Utilities for property: Cable Available, Electricity Available, Phone Available, Water Available
Green energy
- Energy efficient items: None
- Energy generation: None
Community & neighborhood
Security
- Security features: Carbon Monoxide Detector(s), Smoke Detector(s)
Community
- Community features: Curbs, Street Lights
Location
- Region: Macon
- Subdivision: Shadow Moss
HOA & financial
HOA
- Has HOA: No
Other
Other facts
- Ownership: Fee Simple
- Road surface type: Asphalt
Price history
| Date | Event | Price |
|---|---|---|
| 12/3/2024 | Sold | $188,000-0.8%$140/sqft |
Source: | ||
| 11/28/2024 | Pending sale | $189,500$141/sqft |
Source: | ||
| 11/15/2024 | Price change | $189,500-2.8%$141/sqft |
Source: | ||
| 10/20/2024 | Listing removed | $1,600$1/sqft |
Source: Zillow Rentals | ||
| 10/19/2024 | Listed for sale | $195,000+9.6%$145/sqft |
Source: | ||
Public tax history
| Year | Property taxes | Tax assessment |
|---|---|---|
| 2024 | $1,635 +32.5% | $66,519 +36.9% |
| 2023 | $1,234 -29.7% | $48,592 -4.2% |
| 2022 | $1,755 +7.1% | $50,702 +17.6% |
Find assessor info on the county website
Neighborhood: 31204
Nearby schools
GreatSchools rating
- 2/10Rosa Taylor Elementary SchoolGrades: PK-5Distance: 0.6 mi
- 6/10Miller Magnet Middle SchoolGrades: 6-8Distance: 2.2 mi
- 6/10Central High SchoolGrades: 9-12Distance: 2.4 mi
Schools provided by the listing agent
- Elementary: Rosa Taylor
- Middle: Miller Magnet
- High: Central - Bibb
Source: FMLS GA. This data may not be complete. We recommend contacting the local school district to confirm school assignments for this home.

Get pre-qualified for a loan
At Zillow Home Loans, we can pre-qualify you in as little as 5 minutes with no impact to your credit score.An equal housing lender. NMLS #10287.
Sell for more on Zillow
Get a free Zillow Showcase℠ listing and you could sell for .
$195,000
2% more+ $3,900
With Zillow Showcase(estimated)
$198,900
