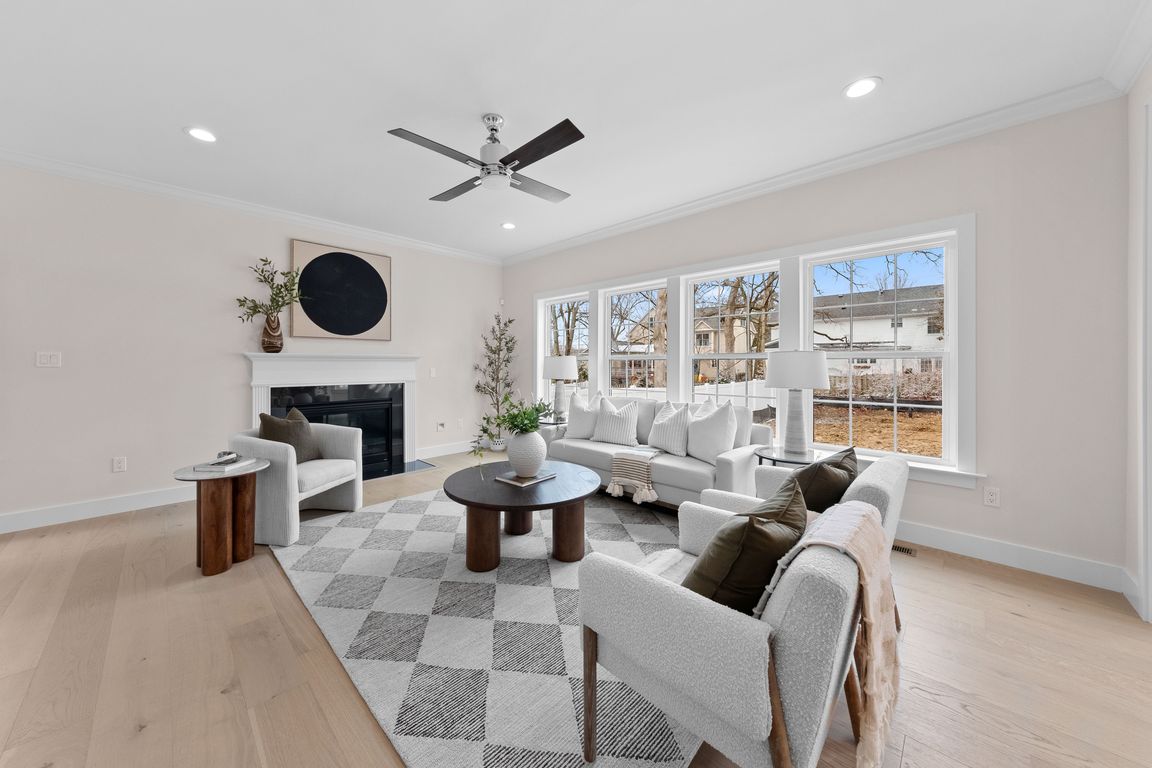
ActivePrice cut: $10K (7/9)
$1,139,900
5beds
3,144sqft
629 Simmons Ave, Saint Louis, MO 63122
5beds
3,144sqft
Single family residence
7,993 sqft
2 Attached garage spaces
$363 price/sqft
What's special
Gas fpQuartz c-topsPrimary suiteFinished llRec rmTall pourCrown molding
Move-In Ready! New construction by Genesis Development in Kirkwood! This exquisite 5 BD, 3.5 BA home has 3,144 s/f of finished living space in an amazing location. The gourmet Kitchen has SS appl, gas c-top, dbl oven, on-trend cabinetry, tile b-splash, Quartz c-tops, W/I pantry, Kit island w/brkfst bar and a ...
- 168 days
- on Zillow |
- 1,213 |
- 51 |
Source: MARIS,MLS#: 25007044 Originating MLS: St. Charles County Association of REALTORS
Originating MLS: St. Charles County Association of REALTORS
Travel times
Great Room
Kitchen
Breakfast Room
Dining Room
Main Floor Powder Room
Laundry Room
Primary Bedroom
Primary Bathroom
Loft
Secondary Bedroom
Secondary Bedroom
Secondary Bedroom
Secondary Bathroom
Front Elevation
Lower Level Rec Room
Lower Level Bedroom
Lower Level Bathroom
Back Yard
Zillow last checked: 7 hours ago
Listing updated: August 19, 2025 at 11:13am
Listing Provided by:
Kelly&Linda A Boehmer 314-740-5435,
Berkshire Hathaway HomeServices Select Properties,
Linda&Kelly K Boehmer 314-581-4414,
Berkshire Hathaway HomeServices Select Properties
Source: MARIS,MLS#: 25007044 Originating MLS: St. Charles County Association of REALTORS
Originating MLS: St. Charles County Association of REALTORS
Facts & features
Interior
Bedrooms & bathrooms
- Bedrooms: 5
- Bathrooms: 4
- Full bathrooms: 3
- 1/2 bathrooms: 1
- Main level bathrooms: 1
Primary bedroom
- Features: Floor Covering: Carpeting, Wall Covering: None
- Level: Upper
- Area: 195
- Dimensions: 15 x 13
Bedroom
- Features: Floor Covering: Carpeting, Wall Covering: None
- Level: Upper
- Area: 132
- Dimensions: 11 x 12
Bedroom
- Features: Floor Covering: Carpeting, Wall Covering: None
- Level: Upper
- Area: 132
- Dimensions: 11 x 12
Bedroom
- Features: Floor Covering: Carpeting, Wall Covering: None
- Level: Upper
- Area: 132
- Dimensions: 11 x 12
Bedroom
- Features: Floor Covering: Carpeting, Wall Covering: None
- Level: Lower
- Area: 144
- Dimensions: 12 x 12
Bonus room
- Features: Floor Covering: Carpeting, Wall Covering: None
- Level: Upper
- Area: 255
- Dimensions: 15 x 17
Breakfast room
- Features: Floor Covering: Wood, Wall Covering: None
- Level: Main
- Area: 132
- Dimensions: 12 x 11
Dining room
- Features: Floor Covering: Wood, Wall Covering: None
- Level: Main
- Area: 143
- Dimensions: 11 x 13
Great room
- Features: Floor Covering: Wood, Wall Covering: None
- Level: Main
- Area: 266
- Dimensions: 14 x 19
Kitchen
- Features: Floor Covering: Wood, Wall Covering: None
- Level: Main
- Area: 130
- Dimensions: 13 x 10
Recreation room
- Features: Floor Covering: Carpeting, Wall Covering: None
- Level: Lower
- Area: 280
- Dimensions: 14 x 20
Heating
- Forced Air, Zoned, Natural Gas
Cooling
- Ceiling Fan(s), Central Air, Electric, Zoned
Appliances
- Included: Dishwasher, Disposal, Double Oven, Gas Cooktop, Microwave, Refrigerator, Stainless Steel Appliance(s), Oven, Gas Water Heater
- Laundry: Main Level
Features
- Separate Dining, High Ceilings, Coffered Ceiling(s), Open Floorplan, Special Millwork, Walk-In Closet(s), Breakfast Bar, Breakfast Room, Kitchen Island, Custom Cabinetry, Solid Surface Countertop(s), Walk-In Pantry, Double Vanity, Tub, Entrance Foyer
- Flooring: Carpet, Hardwood
- Doors: Panel Door(s), Sliding Doors
- Windows: Low Emissivity Windows, Insulated Windows, Tilt-In Windows
- Basement: Full,Concrete,Sleeping Area,Sump Pump
- Number of fireplaces: 1
- Fireplace features: Recreation Room, Great Room
Interior area
- Total structure area: 3,144
- Total interior livable area: 3,144 sqft
- Finished area above ground: 2,521
- Finished area below ground: 623
Video & virtual tour
Property
Parking
- Total spaces: 2
- Parking features: Attached, Garage, Garage Door Opener
- Attached garage spaces: 2
Features
- Levels: Two
- Patio & porch: Patio, Covered
Lot
- Size: 7,993.26 Square Feet
- Features: Infill Lot
Details
- Parcel number: 23N621397
- Special conditions: Standard
Construction
Type & style
- Home type: SingleFamily
- Architectural style: Craftsman,Traditional,Other
- Property subtype: Single Family Residence
Materials
- Frame, Vinyl Siding
- Foundation: Concrete Perimeter
Condition
- New Construction
- New construction: Yes
Details
- Builder name: Genesis Development
- Warranty included: Yes
Utilities & green energy
- Sewer: Public Sewer
- Water: Public
- Utilities for property: Underground Utilities, Natural Gas Available
Green energy
- Energy efficient items: HVAC
Community & HOA
Community
- Security: Security System Owned, Smoke Detector(s)
- Subdivision: Avondale
Location
- Region: Saint Louis
Financial & listing details
- Price per square foot: $363/sqft
- Tax assessed value: $256,500
- Annual tax amount: $3,061
- Date on market: 3/6/2025
- Listing terms: Cash,Conventional,VA Loan
- Ownership: Private
- Road surface type: Concrete