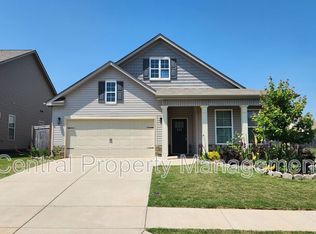Sold-in house
$345,000
629 Sunshadow Rd, Duncan, SC 29334
3beds
2,043sqft
Single Family Residence
Built in 2018
7,405.2 Square Feet Lot
$348,100 Zestimate®
$169/sqft
$2,010 Estimated rent
Home value
$348,100
$331,000 - $366,000
$2,010/mo
Zestimate® history
Loading...
Owner options
Explore your selling options
What's special
MYERS PARK | Like-new single-story home featuring effortless, open-concept living! At the heart of the home is an expansive great room with a cozy gas fireplace, adjoining dining area, and charming breakfast nook that is perfect for everyday living and entertaining. The oversized kitchen island with stainless steel appliances and generous bar seating anchors the space beautifully. The owners thoughtfully converted the rear porch into a light-filled sunroom, ideal for a home office, reading nook, or coffee retreat. The oversized primary suite is a true sanctuary, featuring trey ceilings, a spacious walk-in closet, and a luxurious ensuite bath with a double vanity and custom-tiled shower. Two additional bedrooms share a well-appointed hall bath. Enjoy outdoor living in the fenced backyard with a covered patio featuring the perfect space for gatherings, pets, and play!
Zillow last checked: 8 hours ago
Listing updated: October 10, 2025 at 06:01pm
Listed by:
Jennifer Hocker Van Gieson 864-590-4441,
Reedy Property Group, Inc
Bought with:
Non-MLS Member
NON MEMBER
Source: SAR,MLS#: 326810
Facts & features
Interior
Bedrooms & bathrooms
- Bedrooms: 3
- Bathrooms: 2
- Full bathrooms: 2
Primary bedroom
- Area: 210
- Dimensions: 14x15
Bedroom 2
- Area: 156
- Dimensions: 12x13
Bedroom 3
- Area: 130
- Dimensions: 10x13
Breakfast room
- Level: 9x9
Dining room
- Area: 121
- Dimensions: 11x11
Great room
- Area: 280
- Dimensions: 14x20
Kitchen
- Area: 200
- Dimensions: 20x10
Laundry
- Area: 88
- Dimensions: 11x8
Sun room
- Area: 98
- Dimensions: 7x14
Heating
- Gas - Natural
Cooling
- Electricity
Appliances
- Included: Dishwasher, Microwave, Gas Range, Free-Standing Range, Gas Water Heater
- Laundry: 1st Floor, Electric Dryer Hookup, Walk-In
Features
- Ceiling Fan(s), Attic Stairs Pulldown, Ceiling - Smooth, Open Floorplan, Split Bedroom Plan, Pantry
- Flooring: Carpet, Ceramic Tile, Luxury Vinyl, Wood
- Windows: Tilt-Out, Window Treatments
- Has basement: No
- Attic: Pull Down Stairs,Storage
- Has fireplace: No
Interior area
- Total interior livable area: 2,043 sqft
- Finished area above ground: 2,043
- Finished area below ground: 0
Property
Parking
- Total spaces: 2
- Parking features: 2 Car Attached, Attached Garage
- Attached garage spaces: 2
Features
- Levels: One
- Patio & porch: Patio, Porch
- Exterior features: Aluminum/Vinyl Trim
- Pool features: Community
- Fencing: Fenced
Lot
- Size: 7,405 sqft
- Features: Level
- Topography: Level
Details
- Parcel number: 5300021391
Construction
Type & style
- Home type: SingleFamily
- Architectural style: Traditional
- Property subtype: Single Family Residence
Materials
- Stone, Vinyl Siding
- Foundation: Slab
- Roof: Architectural
Condition
- New construction: No
- Year built: 2018
Utilities & green energy
- Electric: Duke
- Gas: CPW
- Sewer: Public Sewer
- Water: Public, SWJD
Community & neighborhood
Security
- Security features: Smoke Detector(s)
Community
- Community features: Clubhouse, Common Areas, Pool
Location
- Region: Duncan
- Subdivision: Myers Park
HOA & financial
HOA
- Has HOA: Yes
- HOA fee: $462 annually
- Amenities included: Pool, Street Lights
Price history
| Date | Event | Price |
|---|---|---|
| 10/10/2025 | Sold | $345,000$169/sqft |
Source: | ||
| 8/15/2025 | Pending sale | $345,000$169/sqft |
Source: | ||
| 8/15/2025 | Contingent | $345,000$169/sqft |
Source: | ||
| 7/30/2025 | Price change | $345,000-1.4%$169/sqft |
Source: | ||
| 7/23/2025 | Listed for sale | $350,000+65.2%$171/sqft |
Source: | ||
Public tax history
| Year | Property taxes | Tax assessment |
|---|---|---|
| 2025 | -- | $9,748 |
| 2024 | $1,532 -0.3% | $9,748 |
| 2023 | $1,536 | $9,748 +15% |
Find assessor info on the county website
Neighborhood: 29334
Nearby schools
GreatSchools rating
- 10/10Reidville Elementary SchoolGrades: PK-4Distance: 0.9 mi
- 8/10Florence Chapel Middle SchoolGrades: 7-8Distance: 2.8 mi
- 6/10James Byrnes Freshman AcademyGrades: 9Distance: 4 mi
Schools provided by the listing agent
- Elementary: 5-Reidville
- Middle: 5-Aber Creek Middle
- High: 5-Byrnes High
Source: SAR. This data may not be complete. We recommend contacting the local school district to confirm school assignments for this home.
Get a cash offer in 3 minutes
Find out how much your home could sell for in as little as 3 minutes with a no-obligation cash offer.
Estimated market value
$348,100
