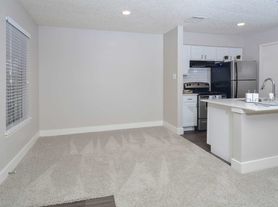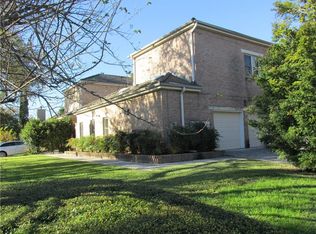Welcome to 78704 and the best of Austin, Texas. This beautiful home with a great open floor plan lies in an exclusive South Austin neighborhood of just 20 homes! It has also been recently updated and features hardwoods floors, granite and quartz countertops, stainless steel appliances, gas cooktop, vaulted ceilings, separate study on main level and a central Austin location that can't be beat. Enjoy your mornings and afternoons in the beautiful outdoor living space with privacy drapes, garden and deck. Attentive landlord. Please note that there is no fence for pets. Approx 8 min to downtown and 11 min to Austin Bergstrom Airport. Landlord pays for yard maintenance! efrigerator, washer and dryer included!
House for rent
$4,699/mo
629 Twelve Oaks Ln, Austin, TX 78704
3beds
2,413sqft
Price may not include required fees and charges.
Singlefamily
Available now
-- Pets
Central air, zoned
In unit laundry
1 Attached garage space parking
Natural gas, central, fireplace
What's special
Open floor planStainless steel appliancesBeautiful outdoor living spaceGranite and quartz countertopsVaulted ceilingsPrivacy drapesGas cooktop
- 96 days |
- -- |
- -- |
Travel times
Renting now? Get $1,000 closer to owning
Unlock a $400 renter bonus, plus up to a $600 savings match when you open a Foyer+ account.
Offers by Foyer; terms for both apply. Details on landing page.
Facts & features
Interior
Bedrooms & bathrooms
- Bedrooms: 3
- Bathrooms: 3
- Full bathrooms: 2
- 1/2 bathrooms: 1
Heating
- Natural Gas, Central, Fireplace
Cooling
- Central Air, Zoned
Appliances
- Included: Dishwasher, Disposal, Dryer, Microwave, Oven, Range, Refrigerator, Washer
- Laundry: In Unit, Laundry Room, Main Level
Features
- Breakfast Bar, Double Vanity, Entrance Foyer, French Doors, Granite Counters, High Ceilings, Kitchen Island, Multiple Dining Areas, Multiple Living Areas, Open Floorplan, Pantry, Vaulted Ceiling(s), Walk-In Closet(s), Wet Bar
- Flooring: Carpet, Tile, Wood
- Has fireplace: Yes
Interior area
- Total interior livable area: 2,413 sqft
Property
Parking
- Total spaces: 1
- Parking features: Attached, Driveway, Garage, Covered
- Has attached garage: Yes
- Details: Contact manager
Features
- Stories: 2
- Exterior features: Contact manager
- Has view: Yes
- View description: Contact manager
Details
- Parcel number: 531833
Construction
Type & style
- Home type: SingleFamily
- Property subtype: SingleFamily
Materials
- Roof: Composition
Condition
- Year built: 2003
Community & HOA
Location
- Region: Austin
Financial & listing details
- Lease term: Negotiable
Price history
| Date | Event | Price |
|---|---|---|
| 9/10/2025 | Price change | $4,699-5.9%$2/sqft |
Source: Unlock MLS #7547213 | ||
| 8/25/2025 | Price change | $4,995-2.1%$2/sqft |
Source: Unlock MLS #7547213 | ||
| 8/20/2025 | Price change | $5,100-1.9%$2/sqft |
Source: Unlock MLS #7547213 | ||
| 8/15/2025 | Price change | $5,200-1.9%$2/sqft |
Source: Unlock MLS #7547213 | ||
| 8/12/2025 | Price change | $5,300-1.9%$2/sqft |
Source: Unlock MLS #7547213 | ||

