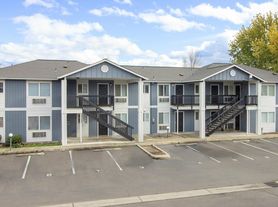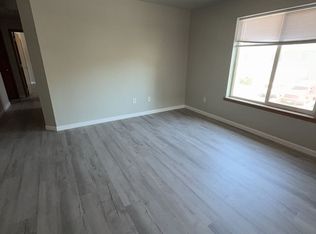If the property is not listed on our website then the property is no longer available.
_____________________
DESCRIPTION: This is a nice 3 bedroom 2 bathroom apartment. The home has an open floor plan. There is a large window in the living and dining room to let the natural light come in. The kitchen has an island for extra storage and added counter space. The kitchen is equipped with all of the major applicances to fit your coooking needs. There is a large closet in the hallway for added storage. The stackable washer/dryer closet is located in the hallway for your convenience. The primary bedroom has a walk in closet and a bathroom with a walk in shower. The carpet is brand new. Fresh paint throughout. There is a designated parking spot and guest parking. The guest bathroom has a nice size linen cabinet in it.
HOA: Yes
SMOKING: No Smoking
PETS: No Pets Please
UTILITIES - Tenant Responsible for all utilities except: Water/sewer/garbage/recycling
Monthly Passthru charge- Utility/Sewer Approx. $00.00
LANDSCAPING: Tenant responsibilit-Side yard area
CONTRACT TYPE: Lease
MINIMUM HOUSEHOLD INCOME REQUIRED (Gross) : $4500.00
SECURITY DEPOSIT: $2250.00
RENTERS INSURANCE REQUIRED: yes
_____________________
Northwoods requires the full security deposit and rental agreement signed within 48hrs of approval of application. Failure to execute the contract and pay the deposit within 48 hours will result in the subject property being reactivated and advertised to locate another approved applicant.
Application fee may be refundable if:
1. The application meets Northwoods minimum standards,
2. applicant views Property within 2 business days after application is submitted and
3. applicant contacts Northwoods to withdrawal application from consideration directly after viewing and requests refund.
House for rent
$1,500/mo
629 Valley Heart Ln, Central Point, OR 97502
3beds
1,162sqft
Price may not include required fees and charges.
Single family residence
Available now
No pets
Central air
In unit laundry
-- Parking
-- Heating
What's special
Designated parking spotGuest parkingOpen floor planNice size linen cabinetKitchen has an island
- 5 days |
- -- |
- -- |
Travel times
Looking to buy when your lease ends?
Consider a first-time homebuyer savings account designed to grow your down payment with up to a 6% match & a competitive APY.
Facts & features
Interior
Bedrooms & bathrooms
- Bedrooms: 3
- Bathrooms: 2
- Full bathrooms: 2
Cooling
- Central Air
Appliances
- Included: Dishwasher, Disposal, Dryer, Microwave, Range Oven, Refrigerator, Washer
- Laundry: In Unit
Features
- Range/Oven, Walk In Closet
Interior area
- Total interior livable area: 1,162 sqft
Video & virtual tour
Property
Parking
- Details: Contact manager
Features
- Exterior features: Garbage included in rent, Landscaping included in rent, No Utilities included in rent, Range/Oven, Sewage included in rent, Sewer, Trash/Recycle, Walk In Closet, Water included in rent
Details
- Parcel number: 10980162
Construction
Type & style
- Home type: SingleFamily
- Property subtype: Single Family Residence
Utilities & green energy
- Utilities for property: Garbage, Sewage, Water
Community & HOA
Location
- Region: Central Point
Financial & listing details
- Lease term: Contact For Details
Price history
| Date | Event | Price |
|---|---|---|
| 10/30/2025 | Listed for rent | $1,500+3.4%$1/sqft |
Source: Zillow Rentals | ||
| 8/4/2023 | Listing removed | -- |
Source: Zillow Rentals | ||
| 7/31/2023 | Listed for rent | $1,450+45%$1/sqft |
Source: Zillow Rentals | ||
| 2/1/2018 | Listing removed | $1,000$1/sqft |
Source: Northwoods Property Management Medford | ||
| 1/18/2018 | Listed for rent | $1,000+17.6%$1/sqft |
Source: Northwoods Property Management Medford | ||

