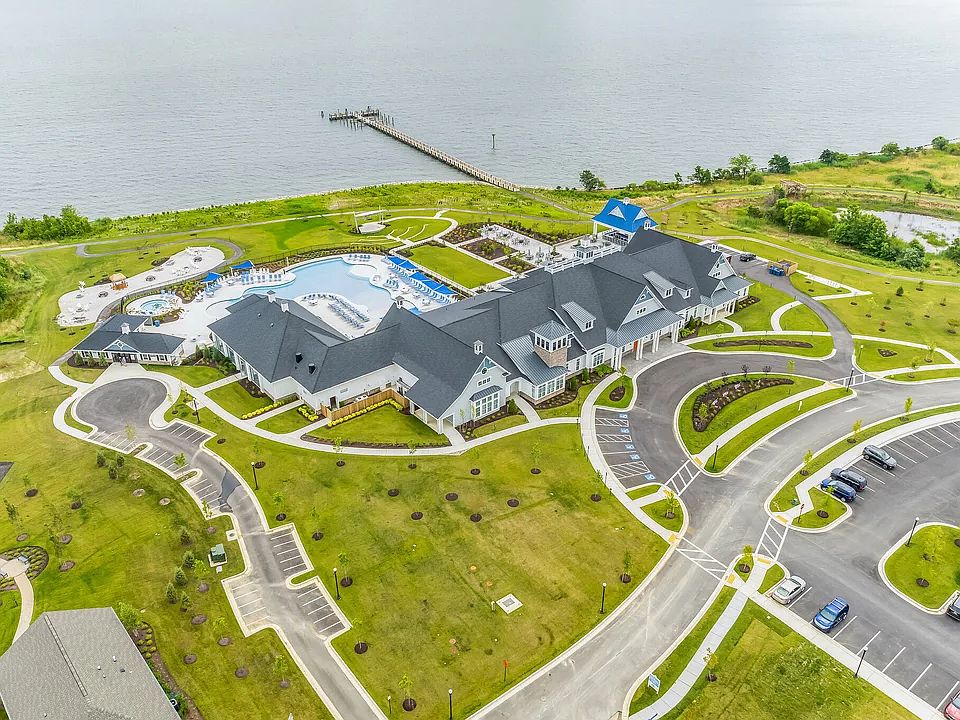Simone Home || Available December 2025 This thoughtfully designed 4 bed, 3 bath home with a 2-car garage offers both comfort and character. Enjoy a spacious screened patio, cozy up by the stunning 2-story stone fireplace, or get to work in your private home office. The kitchen is a standout with quartz countertops, French door refrigerator, gas cooktop, tile backsplash, and pendant lighting. Laminate floors span the main level, while the loft and secondary bedrooms feature soft carpet. The owner’s suite includes a luxurious bath with quartz counters, double sink vanity, seated shower, and handheld wand for a spa-like experience. 📸 Photos are for illustrative purposes only. Features and finishes may vary. For a full list of included features, please contact our sales representatives. Welcome to a new luxury active adult 55+ community on Maryland's Chesapeake Bay. Discover the amenity-filled, resort-style experience within 45 miles of Washington DC and Baltimore. Residents can take advantage of the community's 24,000 sq. ft. clubhouse with indoor & outdoor pools, a state-of-the-art fitness center, and multiple tennis and pickleball courts. With a full-time lifestyle director on site the community also features a well-maintained calendar of activities such as walking club, indoor and outdoor yoga sessions, mahjong club, kayaking, pickleball and more. Kent Island life is about making friends and enjoying the company of people who have worked hard and now want to enjoy all that a luxury 55+ community has to offer. Located steps from the water and minutes from Annapolis, the location also offers quick access to Rt. 50. Enjoy the convenience of nearby dining and shopping options together with the quaint charm of a small town. *pictures are representative of a similar home.
Pending
55+ community
$709,900
629 Warbler Way, Chester, MD 21619
4beds
2,791sqft
Single Family Residence
Built in 2025
7,000 Square Feet Lot
$699,400 Zestimate®
$254/sqft
$263/mo HOA
What's special
Steps from the waterDouble sink vanitySeated showerLaminate floorsPrivate home officeQuartz countersSpacious screened patio
Call: (443) 446-4845
- 61 days |
- 210 |
- 1 |
Zillow last checked: 7 hours ago
Listing updated: September 17, 2025 at 02:30am
Listed by:
Mary Anne Kowalewski 240-375-5074,
KOVO Realty
Source: Bright MLS,MLS#: MDQA2014448
Travel times
Schedule tour
Select your preferred tour type — either in-person or real-time video tour — then discuss available options with the builder representative you're connected with.
Facts & features
Interior
Bedrooms & bathrooms
- Bedrooms: 4
- Bathrooms: 3
- Full bathrooms: 3
- Main level bathrooms: 2
- Main level bedrooms: 2
Rooms
- Room types: Dining Room, Primary Bedroom, Bedroom 2, Bedroom 3, Bedroom 4, Kitchen, Great Room, Loft, Office
Primary bedroom
- Level: Main
- Area: 238 Square Feet
- Dimensions: 17 x 14
Bedroom 2
- Level: Main
- Area: 117 Square Feet
- Dimensions: 9 x 13
Bedroom 3
- Level: Upper
- Area: 121 Square Feet
- Dimensions: 11 x 11
Bedroom 4
- Level: Upper
- Area: 121 Square Feet
- Dimensions: 11 x 11
Dining room
- Level: Main
- Area: 180 Square Feet
- Dimensions: 12 x 15
Great room
- Level: Main
- Area: 240 Square Feet
- Dimensions: 15 x 16
Kitchen
- Level: Main
- Area: 135 Square Feet
- Dimensions: 9 x 15
Loft
- Level: Upper
- Area: 272 Square Feet
- Dimensions: 16 x 17
Office
- Level: Main
- Area: 110 Square Feet
- Dimensions: 10 x 11
Heating
- Forced Air, Propane
Cooling
- Central Air, Electric
Appliances
- Included: Electric Water Heater
Features
- Has basement: No
- Number of fireplaces: 1
Interior area
- Total structure area: 2,791
- Total interior livable area: 2,791 sqft
- Finished area above ground: 2,791
Property
Parking
- Total spaces: 4
- Parking features: Garage Faces Front, Attached, Driveway
- Attached garage spaces: 2
- Uncovered spaces: 2
Accessibility
- Accessibility features: None
Features
- Levels: Two
- Stories: 2
- Pool features: Community
- Waterfront features: River
- Body of water: Chester River
Lot
- Size: 7,000 Square Feet
Details
- Additional structures: Above Grade
- Parcel number: 1804126678
- Zoning: RESIDENTIAL
- Special conditions: Standard
Construction
Type & style
- Home type: SingleFamily
- Architectural style: Raised Ranch/Rambler
- Property subtype: Single Family Residence
Materials
- Advanced Framing
- Foundation: Slab
- Roof: Architectural Shingle
Condition
- Excellent
- New construction: Yes
- Year built: 2025
Details
- Builder model: Simone
- Builder name: K. Hovnanian Homes
Utilities & green energy
- Sewer: Public Sewer
- Water: Public
Community & HOA
Community
- Senior community: Yes
- Subdivision: K. Hovnanian's® Four Seasons at Kent Island - Single Family
HOA
- Has HOA: Yes
- Amenities included: Billiard Room, Clubhouse, Fitness Center, Game Room, Pool
- HOA fee: $263 monthly
Location
- Region: Chester
Financial & listing details
- Price per square foot: $254/sqft
- Date on market: 8/6/2025
- Listing agreement: Exclusive Right To Sell
- Ownership: Fee Simple
About the community
55+ communityPoolTennisTrails+ 1 more
Welcome to K. Hovnanian's® Four Seasons at Kent Island, a luxury 55+ community on Maryland's scenic Chesapeake Bay. Experience the best of island living in this Chester, MD community, with resort-style amenities, a welcoming atmosphere, and gorgeous single-family homes. Choose between 4 designer-curated interior Looks — Elements, Loft, Farmhouse, or Classic— and enjoy a polished, expressive interior that reflects your personal style.
From the 24,000 sq. ft. clubhouse, resort-style pool, and modern fitness center to the dog park, amphitheater, pier, and tennis and pickleball courts this luxurious 55+ community offers endless opportunities to make friends and keep a full and exciting schedule of activities — including those planned by our full-time lifestyle director. Offered By: K. Hovnanian's Four Seasons at Kent Island, L.L.C.

131 Flycatcher Way, Chester, MD 21619
Source: K. Hovnanian Companies, LLC
