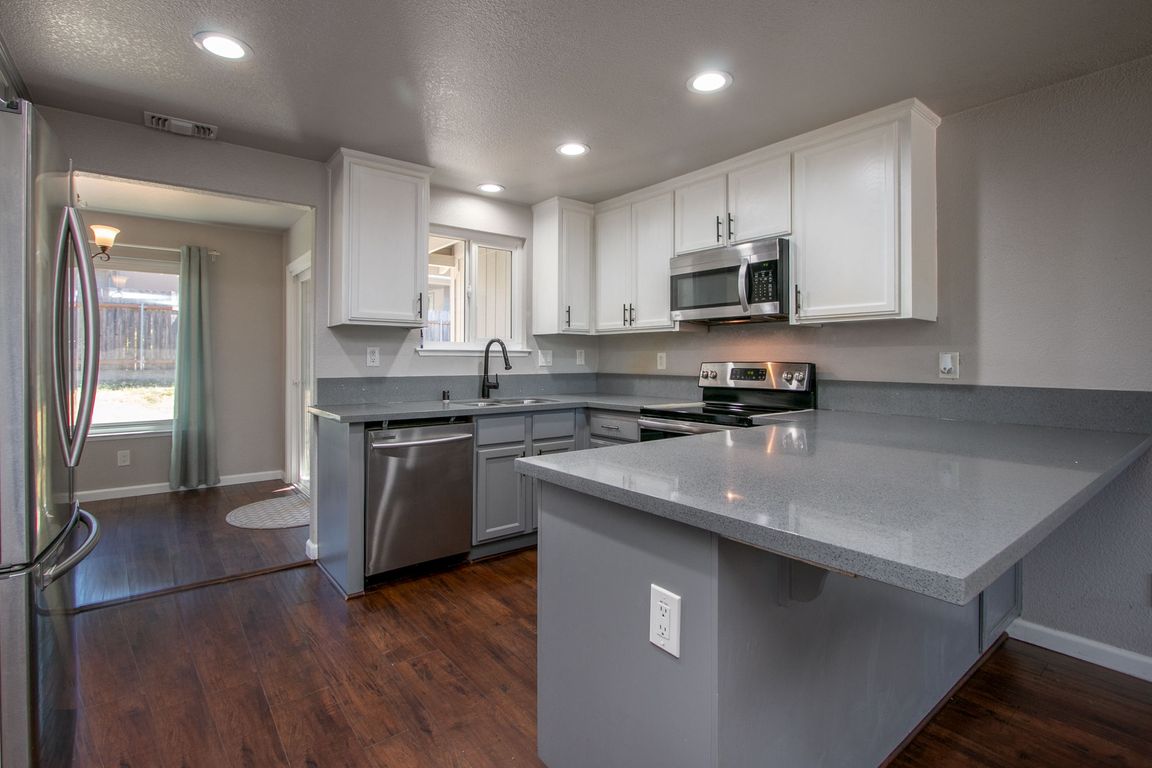
ActivePrice cut: $5K (10/28)
$415,000
3beds
1,101sqft
6290 El Dorado St, El Dorado, CA 95623
3beds
1,101sqft
Single family residence
Built in 1951
6,969 sqft
1 Attached garage space
$377 price/sqft
What's special
Single car garageCovered front porchPrimary suiteNewer roofLuxury laminate flooringQuartz countertopsFormal dining room
Beautiful, move-in-ready, single story home in the heart of El Dorado. Close to Hwy 50, famous Poor Reds and additional shopping and restaurants. Home has been updated with luxury laminate flooring throughout main areas and carpet in bedrooms. Kitchen features quartz countertops, upgraded cabinetry, pantry closet, and stainless steel appliances with ...
- 112 days |
- 1,297 |
- 58 |
Likely to sell faster than
Source: MetroList Services of CA,MLS#: 225108617Originating MLS: MetroList Services, Inc.
Travel times
Living Room
Kitchen
Dining Room
Zillow last checked: 8 hours ago
Listing updated: October 29, 2025 at 09:15pm
Listed by:
Callie Mirsky DRE #01841201 916-813-8583,
Cali Homes
Source: MetroList Services of CA,MLS#: 225108617Originating MLS: MetroList Services, Inc.
Facts & features
Interior
Bedrooms & bathrooms
- Bedrooms: 3
- Bathrooms: 2
- Full bathrooms: 2
Rooms
- Room types: Attic, Master Bathroom, Master Bedroom, Dining Room, Family Room, Kitchen
Primary bedroom
- Features: Closet, Ground Floor
Primary bathroom
- Features: Shower Stall(s), Tile, Window
Dining room
- Features: Breakfast Nook, Formal Room, Bar
Kitchen
- Features: Breakfast Area, Pantry Cabinet, Quartz Counter, Kitchen/Family Combo
Heating
- Central
Cooling
- Ceiling Fan(s), Central Air
Appliances
- Included: Dishwasher, Disposal, Microwave, Plumbed For Ice Maker, Free-Standing Electric Oven, Free-Standing Electric Range
- Laundry: Hookups Only, In Garage
Features
- Flooring: Carpet, Laminate, Tile
- Attic: Room
- Has fireplace: No
Interior area
- Total interior livable area: 1,101 sqft
Property
Parking
- Total spaces: 1
- Parking features: Attached, Garage Faces Front, Driveway
- Attached garage spaces: 1
- Has uncovered spaces: Yes
Features
- Stories: 1
- Fencing: Back Yard,Wood
Lot
- Size: 6,969.6 Square Feet
- Features: Corner Lot, Shape Regular, Landscape Front, Low Maintenance
Details
- Parcel number: 331191062000
- Zoning description: R1
- Special conditions: Standard
Construction
Type & style
- Home type: SingleFamily
- Architectural style: Ranch
- Property subtype: Single Family Residence
Materials
- Frame, Wood, Wood Siding
- Foundation: Slab
- Roof: Composition
Condition
- Year built: 1951
Utilities & green energy
- Sewer: Public Sewer
- Water: Meter on Site, Public
- Utilities for property: Public, Sewer In & Connected, Electric, Internet Available
Community & HOA
Location
- Region: El Dorado
Financial & listing details
- Price per square foot: $377/sqft
- Tax assessed value: $361,825
- Annual tax amount: $3,823
- Price range: $415K - $415K
- Date on market: 8/19/2025
- Road surface type: Asphalt