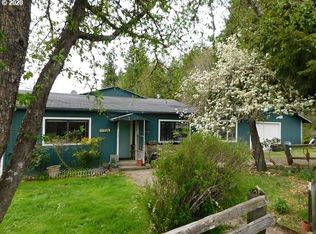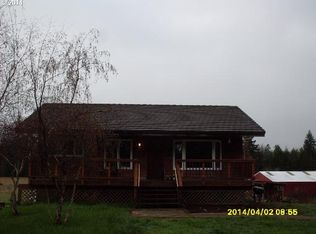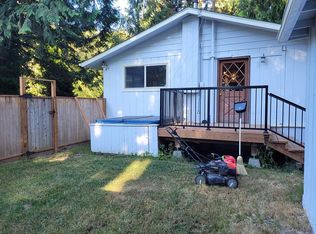Sold
$950,000
62901 Burn Rd, Vernonia, OR 97064
3beds
2,524sqft
Residential, Single Family Residence
Built in 1978
24.68 Acres Lot
$943,800 Zestimate®
$376/sqft
$3,034 Estimated rent
Home value
$943,800
Estimated sales range
Not available
$3,034/mo
Zestimate® history
Loading...
Owner options
Explore your selling options
What's special
Check out this one-of-a-kind property featuring Lodge-like home overlooking 24.68 acres of secluded peacefulness including a pond with an island & gazebo, cozy cabin with its own well & septic, large shop with plenty of rooms for equipment and toys. The main house has extensive woodwork throughout the three levels and high ceilings and views that go for miles. A ladder leads up to the loft for reading, crafts and continued views. The primary bedroom is on the main floor along with the kitchen, dining room and living room with cozy wood burning fireplace as well as an extra den/study. Downstairs is a fully finished daylight basement with an exterior entrance and another living area with propane stove, two additional bedrooms, pantry, laundry room, bathroom & office. Bring your finishing touches to make it shine! Expansive deck and exterior sink for outdoor entertaining. Explore further outside and find a shop with its own generator, two tandem drive-thru garages as well as several insulated rooms & impressive loft. The outbuilding and greenhouse have plenty of potential and room to add more. Take a ride or walk down to the pond to enjoy the wildlife that abounds and cross to the private island with a gazebo. A little further up the trail past the pond full of wildlife, a small cabin with all the rustic necessities awaits for a peaceful stay. This unique property is located approximately 7 miles past the picturesque town of Vernonia which provides all the basics of small town living as well as several restaurants, antique shops, linear trails, Vernonia Lake and Rock Creek/ Nehalem River. Come enjoy this private oasis and call it home today!
Zillow last checked: 8 hours ago
Listing updated: May 22, 2025 at 04:40am
Listed by:
Andrea Jones 503-844-9800,
John L. Scott Market Center
Bought with:
Andrea Jones, 971000115
John L. Scott Market Center
Source: RMLS (OR),MLS#: 24256066
Facts & features
Interior
Bedrooms & bathrooms
- Bedrooms: 3
- Bathrooms: 2
- Full bathrooms: 2
- Main level bathrooms: 2
Primary bedroom
- Features: Double Closet, Wood Floors
- Level: Main
- Area: 180
- Dimensions: 12 x 15
Bedroom 2
- Features: Closet, Wood Floors
- Level: Main
- Area: 120
- Dimensions: 10 x 12
Bedroom 3
- Features: Closet
- Level: Lower
- Area: 200
- Dimensions: 10 x 20
Dining room
- Features: Builtin Features, Living Room Dining Room Combo, Vaulted Ceiling, Wood Floors
- Level: Main
- Area: 100
- Dimensions: 10 x 10
Family room
- Features: Exterior Entry, Wallto Wall Carpet
- Level: Lower
- Area: 570
- Dimensions: 19 x 30
Kitchen
- Features: Exterior Entry, Island, Kitchen Dining Room Combo, Pantry, Free Standing Range, Free Standing Refrigerator, Vaulted Ceiling
- Level: Main
- Area: 228
- Width: 19
Living room
- Features: Vaulted Ceiling, Wood Floors, Wood Stove
- Level: Main
- Area: 238
- Dimensions: 14 x 17
Heating
- Radiant, Wood Stove
Appliances
- Included: Cooktop, Dishwasher, Free-Standing Range, Free-Standing Refrigerator, Range Hood, Electric Water Heater, Tank Water Heater
Features
- High Ceilings, Vaulted Ceiling(s), Closet, Built-in Features, Living Room Dining Room Combo, Kitchen Island, Kitchen Dining Room Combo, Pantry, Double Closet
- Flooring: Wall to Wall Carpet, Wood
- Windows: Vinyl Frames
- Basement: Finished,Full
- Number of fireplaces: 2
- Fireplace features: Propane, Wood Burning, Wood Burning Stove
Interior area
- Total structure area: 2,524
- Total interior livable area: 2,524 sqft
Property
Parking
- Total spaces: 4
- Parking features: Driveway, RV Access/Parking, Detached, Tandem
- Garage spaces: 4
- Has uncovered spaces: Yes
Features
- Stories: 3
- Patio & porch: Deck
- Exterior features: Yard, Exterior Entry
- Has view: Yes
- View description: Pond, Territorial, Trees/Woods
- Has water view: Yes
- Water view: Pond
- Waterfront features: Other, Seasonal, Pond
- Body of water: Pond
Lot
- Size: 24.68 Acres
- Features: Gentle Sloping, Private, Secluded, Trees, Wooded, Acres 20 to 50
Details
- Additional structures: Greenhouse, RVParking
- Parcel number: 23806, 23807
- Zoning: CP:PF80
Construction
Type & style
- Home type: SingleFamily
- Architectural style: Cabin
- Property subtype: Residential, Single Family Residence
Materials
- Cedar, Wood Siding
- Foundation: Concrete Perimeter
- Roof: Metal
Condition
- Resale
- New construction: No
- Year built: 1978
Utilities & green energy
- Gas: Propane
- Sewer: Septic Tank
- Water: Well
Community & neighborhood
Location
- Region: Vernonia
Other
Other facts
- Listing terms: Cash,Conventional
- Road surface type: Gravel
Price history
| Date | Event | Price |
|---|---|---|
| 5/22/2025 | Sold | $950,000$376/sqft |
Source: | ||
| 4/8/2025 | Pending sale | $950,000$376/sqft |
Source: | ||
| 2/13/2025 | Price change | $950,000-13.6%$376/sqft |
Source: John L Scott Real Estate #24256066 Report a problem | ||
| 7/12/2024 | Listed for sale | $1,100,000$436/sqft |
Source: | ||
| 6/28/2024 | Listing removed | $1,100,000$436/sqft |
Source: John L Scott Real Estate #24383404 Report a problem | ||
Public tax history
| Year | Property taxes | Tax assessment |
|---|---|---|
| 2024 | $3,922 -0.1% | $382,730 +3% |
| 2023 | $3,926 +6.3% | $371,590 +3% |
| 2022 | $3,695 +2.8% | $360,770 +3% |
Find assessor info on the county website
Neighborhood: 97064
Nearby schools
GreatSchools rating
- 4/10Washington Elementary SchoolGrades: K-5Distance: 4.3 mi
- 6/10Vernonia Middle SchoolGrades: 6-8Distance: 4.3 mi
- 3/10Vernonia High SchoolGrades: 9-12Distance: 4.3 mi
Schools provided by the listing agent
- Elementary: Vernonia
- Middle: Vernonia
- High: Vernonia
Source: RMLS (OR). This data may not be complete. We recommend contacting the local school district to confirm school assignments for this home.

Get pre-qualified for a loan
At Zillow Home Loans, we can pre-qualify you in as little as 5 minutes with no impact to your credit score.An equal housing lender. NMLS #10287.


