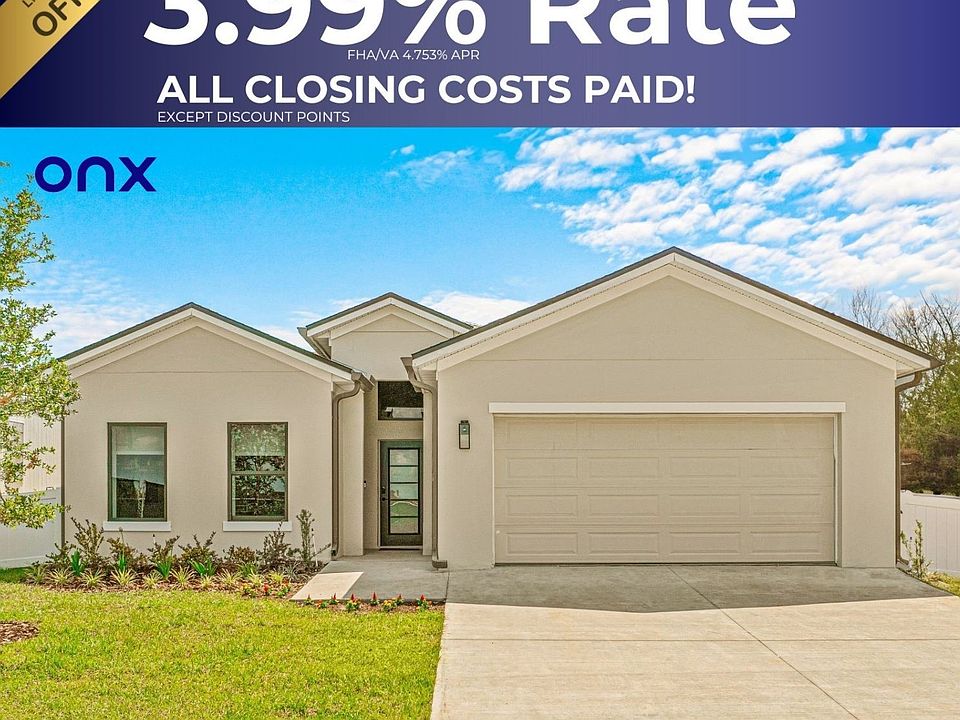On Villa Pass, located in Groveland, FL, is a welcoming, family-friendly community featuring 200 preconstruction single-family homes. We provide a range of exquisitely designed homes with diverse facades and interior options, allowing you to customize your dream living space. This home includes 4 bedrooms, 2 full baths, a modern open kitchen, energy-efficient appliances, a spacious backyard, access to a community park, and the enjoyment of a scenic nature trail along the community’s edge. At Onx Homes, we take pride in our standard, which includes cutting-edge X+ Construction™ features, a fully concrete foundation, hurricane impact-proof windows and doors, sleek quartz countertops, energy-efficient appliances, and luxurious porcelain tile flooring in our homes in Groveland, FL. Our commitment to these elements ensures that your home is not only beautiful but also built to withstand the elements. *Disclaimer* Images are of model home. Actual home will vary in finishes, features and colors. Images of model home are for reference only.
New construction
$414,534
6291 Chorus Dr, Mascotte, FL 34753
4beds
1,998sqft
Single Family Residence
Built in 2025
5,750 Square Feet Lot
$-- Zestimate®
$207/sqft
$155/mo HOA
- 26 days
- on Zillow |
- 74 |
- 8 |
Likely to sell faster than
Zillow last checked: 7 hours ago
Listing updated: August 30, 2025 at 02:14pm
Listing Provided by:
Alicia Ale 305-586-4160,
ONX HOMES FLORIDA REALTY LLC
Source: Stellar MLS,MLS#: O6333294 Originating MLS: Orlando Regional
Originating MLS: Orlando Regional

Travel times
Schedule tour
Select your preferred tour type — either in-person or real-time video tour — then discuss available options with the builder representative you're connected with.
Open houses
Facts & features
Interior
Bedrooms & bathrooms
- Bedrooms: 4
- Bathrooms: 2
- Full bathrooms: 2
Primary bedroom
- Features: Walk-In Closet(s)
- Level: First
Bathroom 2
- Level: First
Kitchen
- Features: Pantry, Stone Counters
- Level: First
Living room
- Level: First
Heating
- Central, Electric
Cooling
- Central Air
Appliances
- Included: Dishwasher, Dryer, Electric Water Heater, Microwave, Other, Range, Refrigerator, Tankless Water Heater, Washer
- Laundry: Electric Dryer Hookup, Laundry Room, Washer Hookup
Features
- Built-in Features, High Ceilings, Open Floorplan, Thermostat, Walk-In Closet(s)
- Flooring: Porcelain Tile
- Doors: Sliding Doors
- Windows: ENERGY STAR Qualified Windows
- Has fireplace: No
Interior area
- Total structure area: 2,638
- Total interior livable area: 1,998 sqft
Video & virtual tour
Property
Parking
- Total spaces: 2
- Parking features: Garage - Attached
- Attached garage spaces: 2
Features
- Levels: One
- Stories: 1
- Patio & porch: Porch
- Exterior features: Other, Sidewalk
- Has view: Yes
- View description: Garden
Lot
- Size: 5,750 Square Feet
- Dimensions: 50 x 115
Details
- Parcel number: 112224001100025300
- Special conditions: None
Construction
Type & style
- Home type: SingleFamily
- Architectural style: Contemporary
- Property subtype: Single Family Residence
Materials
- Concrete
- Foundation: Slab
- Roof: Shingle
Condition
- Completed
- New construction: Yes
- Year built: 2025
Details
- Builder model: 1R-MN
- Builder name: ONX Homes
Utilities & green energy
- Sewer: Public Sewer
- Water: Public
- Utilities for property: Cable Available, Electricity Connected, Other, Sewer Connected, Street Lights, Water Connected
Community & HOA
Community
- Subdivision: Villa Pass
HOA
- Has HOA: Yes
- Amenities included: Trail(s)
- Services included: Cable TV, Fidelity Bond, Insurance, Manager
- HOA fee: $155 monthly
- HOA name: Villa Pass Homeowners Association, Inc.
- Pet fee: $0 monthly
Location
- Region: Mascotte
Financial & listing details
- Price per square foot: $207/sqft
- Date on market: 8/5/2025
- Cumulative days on market: 27 days
- Listing terms: Cash,Conventional,FHA,VA Loan
- Ownership: Fee Simple
- Total actual rent: 0
- Electric utility on property: Yes
- Road surface type: Asphalt
About the community
PlaygroundTrails
On Villa Pass is a welcoming, family-friendly community featuring 200 preconstruction single-family homes. We offer a range of exquisitely designed homes with diverse facades and interior options, allowing you to customize your dream living space. Each home in this community includes 3-4 bedrooms, 2-3 full baths, a modern open kitchen, energy-efficient appliances, a spacious backyard, access to a community park, and the enjoyment of a scenic nature trail along the community's edge.
At Onx Homes, we take pride in our standard, which includes cutting-edge X+ Construction™ features, a fully concrete foundation, hurricane impact-proof windows and doors, sleek quartz countertops, energy-efficient appliances, and luxurious porcelain tile flooring. Our commitment to these elements ensures that your home is not only beautiful but also built to withstand the elements.
Images are of staged model homes, actual home may differ in designs and features
Source: ONX Homes

