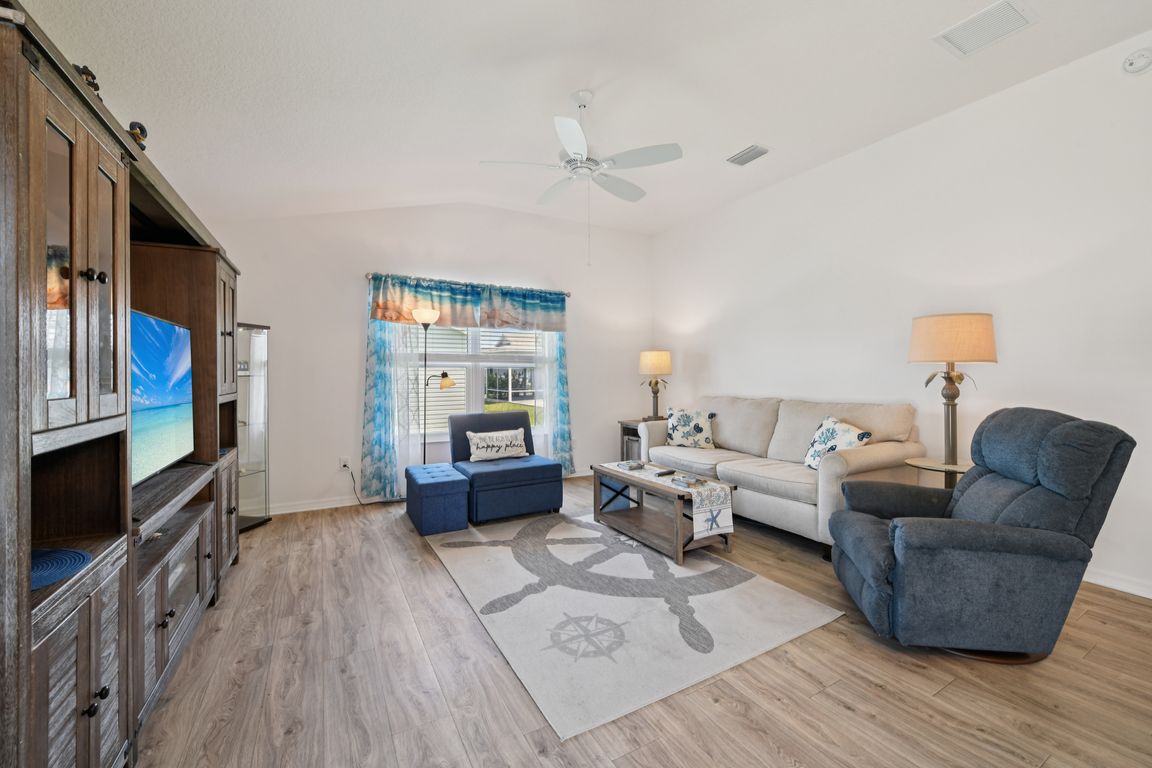
For sale
$335,000
2beds
1,266sqft
6291 Whittle Ct, The Villages, FL 32163
2beds
1,266sqft
Villa
Built in 2021
3,520 sqft
1 Attached garage space
$265 price/sqft
What's special
Center islandLarge breakfast barPartial pond viewHigh ceilingsOpen conceptLvp flooringStainless steel appliances
Very popular Moonstone Model located on a Premier Lot with Partial Pond View in the sought after Village of Citrus Grove. Home Features: Large Kitchen with Stainless Steel Appliances, Soft Close Drawers and Cabinets, a Large Breakfast Bar, a Center Island, all with High Ceilings in the Open Concept with Room ...
- 55 days |
- 223 |
- 7 |
Source: Stellar MLS,MLS#: G5100801 Originating MLS: Lake and Sumter
Originating MLS: Lake and Sumter
Travel times
Living Room
Kitchen
Primary Bedroom
Zillow last checked: 7 hours ago
Listing updated: October 07, 2025 at 09:08am
Listing Provided by:
Patrick Shores 352-728-7425,
COLDWELL BANKER VANGUARD LIFESTYLE REALTY 800-948-0938
Source: Stellar MLS,MLS#: G5100801 Originating MLS: Lake and Sumter
Originating MLS: Lake and Sumter

Facts & features
Interior
Bedrooms & bathrooms
- Bedrooms: 2
- Bathrooms: 2
- Full bathrooms: 2
Primary bedroom
- Features: Ceiling Fan(s), Walk-In Closet(s)
- Level: First
- Area: 221.88 Square Feet
- Dimensions: 12.9x17.2
Bedroom 2
- Features: Ceiling Fan(s), Built-in Closet
- Level: First
- Area: 148.35 Square Feet
- Dimensions: 12.9x11.5
Balcony porch lanai
- Features: Ceiling Fan(s)
- Level: First
- Area: 154.78 Square Feet
- Dimensions: 14.2x10.9
Dining room
- Level: First
- Area: 168.95 Square Feet
- Dimensions: 15.5x10.9
Kitchen
- Features: Breakfast Bar
- Level: First
- Area: 234.05 Square Feet
- Dimensions: 15.5x15.1
Living room
- Features: Ceiling Fan(s)
- Level: First
- Area: 173.6 Square Feet
- Dimensions: 15.5x11.2
Heating
- Central
Cooling
- Central Air
Appliances
- Included: Dishwasher, Disposal, Dryer, Gas Water Heater, Microwave, Range, Refrigerator, Tankless Water Heater, Washer
- Laundry: Laundry Room
Features
- Ceiling Fan(s), High Ceilings, Living Room/Dining Room Combo, Primary Bedroom Main Floor, Walk-In Closet(s)
- Flooring: Carpet, Luxury Vinyl
- Has fireplace: No
Interior area
- Total structure area: 1,850
- Total interior livable area: 1,266 sqft
Video & virtual tour
Property
Parking
- Total spaces: 1
- Parking features: Golf Cart Garage
- Attached garage spaces: 1
Features
- Levels: One
- Stories: 1
- Patio & porch: Enclosed, Patio
- Exterior features: Irrigation System
Lot
- Size: 3,520 Square Feet
Details
- Parcel number: K01F006
- Zoning: X
- Special conditions: None
Construction
Type & style
- Home type: SingleFamily
- Architectural style: Contemporary
- Property subtype: Villa
Materials
- Vinyl Siding
- Foundation: Slab
- Roof: Shingle
Condition
- New construction: No
- Year built: 2021
Utilities & green energy
- Sewer: Public Sewer
- Water: Public
- Utilities for property: BB/HS Internet Available, Electricity Connected, Natural Gas Connected, Sewer Connected, Street Lights, Underground Utilities, Water Connected
Community & HOA
Community
- Features: Community Mailbox, Deed Restrictions, Dog Park, Fitness Center, Golf, Park, Playground, Pool, Restaurant, Tennis Court(s)
- Senior community: Yes
- Subdivision: VILLAGES/SOUTHERN OAKS UN 69
HOA
- Has HOA: No
- Services included: Security
- Pet fee: $0 monthly
Location
- Region: The Villages
Financial & listing details
- Price per square foot: $265/sqft
- Tax assessed value: $248,470
- Annual tax amount: $4,319
- Date on market: 8/15/2025
- Listing terms: Cash,Conventional
- Ownership: Fee Simple
- Total actual rent: 0
- Electric utility on property: Yes
- Road surface type: Asphalt, Paved