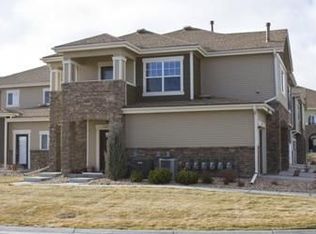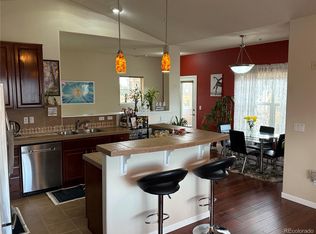Sold for $515,000 on 09/05/25
$515,000
6292 Kilmer Loop #201, Golden, CO 80403
2beds
1,556sqft
Condominium
Built in 2007
-- sqft lot
$508,400 Zestimate®
$331/sqft
$2,511 Estimated rent
Home value
$508,400
$478,000 - $544,000
$2,511/mo
Zestimate® history
Loading...
Owner options
Explore your selling options
What's special
You’ll love the picturesque setting on this 2 bedroom/2 bathroom condo. The outdoor patio is surrounded by the privacy of trees. You’ll see views of the park, gazebo and a peak-a-boo mountain view too. The main living area boasts high ceilings and an open layout. The kitchen has a breakfast bar and wonderful counter space for ideal entertaining. Adjacent to the kitchen is a spacious dining area with a very cool newer light fixture. It flows seamlessly into the large living room. The living room features a cozy gas fireplace perfect for cold Winter evenings. The primary bedroom includes a 5 piece bath, a walk-in closet and access to the laundry room. A wonderful convenience for easy living. The second bedroom lives like a different wing of the home and right next door is a full bath. There’s an attached two car garage and lots of storage space throughout the home. The complex is located next to a sweet lake with a walking path. Close to the grocery store, drug store, and more! Great access to Golden and Boulder! Don’t miss an opportunity to live on the West side of town where you can access walking paths and foothill hikes right from your front door.
Zillow last checked: 8 hours ago
Listing updated: September 06, 2025 at 12:46pm
Listed by:
Nancy Hestera 720-319-3503 forzausa@aol.com,
Assist-2-Sell Buyers & Sellers
Bought with:
Sam Neumann, 100089464
Compass - Denver
Source: REcolorado,MLS#: 5255968
Facts & features
Interior
Bedrooms & bathrooms
- Bedrooms: 2
- Bathrooms: 2
- Full bathrooms: 2
Primary bedroom
- Description: Includes 5 Piece On Suite Bath And Walk-In Closet
- Level: Upper
Bedroom
- Description: 2nd Bedroom With Separate Hallway-Very Private
- Level: Upper
Primary bathroom
- Description: Lovely 5 Piece Bath With Soaking Tub
- Level: Upper
Bathroom
- Description: Adjacent To The Second Bedroom
- Level: Upper
Dining room
- Description: Lovely Dining Rm Features Very Cool New Light Fixture
- Level: Upper
Kitchen
- Description: Spacious Kitchen W/Breakfast Bar And Loads Of Counter Space
- Level: Upper
Living room
- Description: Features High Ceilings & Gas Fireplace
- Level: Upper
Mud room
- Description: Entryway Has Lots Of Storage For All Your Extras
- Level: Lower
Heating
- Forced Air
Cooling
- Central Air
Appliances
- Included: Dishwasher, Dryer, Microwave, Oven, Refrigerator, Washer
Features
- Five Piece Bath, High Ceilings, Primary Suite, Vaulted Ceiling(s), Walk-In Closet(s)
- Flooring: Carpet
- Has basement: No
- Number of fireplaces: 1
- Fireplace features: Living Room
- Common walls with other units/homes: 2+ Common Walls
Interior area
- Total structure area: 1,556
- Total interior livable area: 1,556 sqft
- Finished area above ground: 1,556
Property
Parking
- Total spaces: 2
- Parking features: Garage - Attached
- Attached garage spaces: 2
Features
- Levels: Two
- Stories: 2
- Entry location: Ground
- Patio & porch: Patio
Details
- Parcel number: 451728
- Special conditions: Standard
Construction
Type & style
- Home type: Condo
- Architectural style: Contemporary
- Property subtype: Condominium
- Attached to another structure: Yes
Materials
- Frame
- Roof: Unknown
Condition
- Year built: 2007
Utilities & green energy
- Sewer: Public Sewer
- Water: Public
- Utilities for property: Electricity Connected
Community & neighborhood
Security
- Security features: Carbon Monoxide Detector(s)
Location
- Region: Arvada
- Subdivision: West Wood Villas Condos
HOA & financial
HOA
- Has HOA: Yes
- HOA fee: $375 monthly
- Services included: Reserve Fund, Insurance, Maintenance Grounds, Maintenance Structure, Recycling, Sewer, Snow Removal, Trash, Water
- Association name: Westwood Villas
- Association phone: 720-677-6468
Other
Other facts
- Listing terms: Cash,Conventional,FHA,VA Loan
- Ownership: Individual
Price history
| Date | Event | Price |
|---|---|---|
| 9/5/2025 | Sold | $515,000-1%$331/sqft |
Source: | ||
| 8/6/2025 | Pending sale | $520,000$334/sqft |
Source: | ||
| 7/28/2025 | Price change | $520,000-1%$334/sqft |
Source: | ||
| 5/29/2025 | Listed for sale | $525,000$337/sqft |
Source: | ||
| 2/26/2024 | Sold | $525,000$337/sqft |
Source: | ||
Public tax history
| Year | Property taxes | Tax assessment |
|---|---|---|
| 2024 | $1,879 -23.4% | $26,071 |
| 2023 | $2,453 -1.6% | $26,071 -18.5% |
| 2022 | $2,494 +25.1% | $31,998 -2.8% |
Find assessor info on the county website
Neighborhood: Hyatt
Nearby schools
GreatSchools rating
- 5/10Vanderhoof Elementary SchoolGrades: K-5Distance: 2.4 mi
- 7/10Drake Junior High SchoolGrades: 6-8Distance: 2.1 mi
- 7/10Arvada West High SchoolGrades: 9-12Distance: 2.5 mi
Schools provided by the listing agent
- Elementary: Vanderhoof
- Middle: Drake
- High: Arvada West
- District: Jefferson County R-1
Source: REcolorado. This data may not be complete. We recommend contacting the local school district to confirm school assignments for this home.
Get a cash offer in 3 minutes
Find out how much your home could sell for in as little as 3 minutes with a no-obligation cash offer.
Estimated market value
$508,400
Get a cash offer in 3 minutes
Find out how much your home could sell for in as little as 3 minutes with a no-obligation cash offer.
Estimated market value
$508,400

