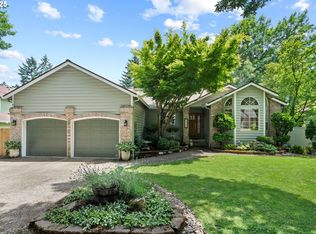Sold
$699,000
6292 SW 154th Pl, Beaverton, OR 97007
4beds
2,428sqft
Residential, Single Family Residence
Built in 1986
7,840.8 Square Feet Lot
$688,400 Zestimate®
$288/sqft
$3,186 Estimated rent
Home value
$688,400
$654,000 - $730,000
$3,186/mo
Zestimate® history
Loading...
Owner options
Explore your selling options
What's special
Beautifully updated home tucked on a quiet cul-de-sac in a fantastic location. Thoughtful improvements throughout, with spacious living areas, great natural light, and a comfortable layout for everyday living. Enjoy great schools, a welcoming neighborhood, and easy access to parks, shops, and more. A move-in ready gem!
Zillow last checked: 8 hours ago
Listing updated: August 01, 2025 at 09:50am
Listed by:
Aaron Moomaw 503-260-9286,
Cascade Hasson Sotheby's International Realty
Bought with:
Linette Chance, 201218610
Redfin
Source: RMLS (OR),MLS#: 349234850
Facts & features
Interior
Bedrooms & bathrooms
- Bedrooms: 4
- Bathrooms: 3
- Full bathrooms: 3
- Main level bathrooms: 1
Primary bedroom
- Features: Jetted Tub, Suite, Walkin Closet
- Level: Upper
- Area: 264
- Dimensions: 12 x 22
Bedroom 2
- Level: Upper
- Area: 150
- Dimensions: 10 x 15
Bedroom 3
- Level: Upper
- Area: 110
- Dimensions: 10 x 11
Bedroom 4
- Level: Main
- Area: 110
- Dimensions: 10 x 11
Dining room
- Features: Vaulted Ceiling
- Level: Main
- Area: 100
- Dimensions: 10 x 10
Family room
- Features: Fireplace
- Level: Main
- Area: 204
- Dimensions: 12 x 17
Kitchen
- Features: Gourmet Kitchen, Hardwood Floors, Island
- Level: Main
- Area: 168
- Width: 14
Living room
- Features: Vaulted Ceiling
- Level: Main
- Area: 234
- Dimensions: 18 x 13
Heating
- Forced Air, Fireplace(s)
Cooling
- Central Air
Appliances
- Included: Dishwasher, Disposal, Free-Standing Gas Range, Gas Appliances, Microwave, Plumbed For Ice Maker, Stainless Steel Appliance(s), Gas Water Heater
Features
- Ceiling Fan(s), Granite, High Ceilings, Vaulted Ceiling(s), Built-in Features, Gourmet Kitchen, Kitchen Island, Suite, Walk-In Closet(s), Pantry
- Flooring: Hardwood
- Windows: Double Pane Windows, Vinyl Frames
- Number of fireplaces: 1
- Fireplace features: Gas
Interior area
- Total structure area: 2,428
- Total interior livable area: 2,428 sqft
Property
Parking
- Total spaces: 2
- Parking features: Driveway, Off Street, Garage Door Opener, Attached
- Attached garage spaces: 2
- Has uncovered spaces: Yes
Features
- Levels: Two
- Stories: 2
- Patio & porch: Deck, Porch
- Has spa: Yes
- Spa features: Bath
- Fencing: Fenced
Lot
- Size: 7,840 sqft
- Features: Cul-De-Sac, Level, Sprinkler, SqFt 7000 to 9999
Details
- Additional structures: ToolShed
- Parcel number: R1386770
Construction
Type & style
- Home type: SingleFamily
- Architectural style: Traditional
- Property subtype: Residential, Single Family Residence
Materials
- Brick, Cedar
- Roof: Composition
Condition
- Resale
- New construction: No
- Year built: 1986
Utilities & green energy
- Gas: Gas
- Sewer: Public Sewer
- Water: Public
Community & neighborhood
Location
- Region: Beaverton
Other
Other facts
- Listing terms: Cash,Conventional,FHA,VA Loan
- Road surface type: Paved
Price history
| Date | Event | Price |
|---|---|---|
| 8/1/2025 | Sold | $699,000$288/sqft |
Source: | ||
| 7/2/2025 | Pending sale | $699,000$288/sqft |
Source: | ||
| 6/26/2025 | Listed for sale | $699,000+41.2%$288/sqft |
Source: | ||
| 7/1/2019 | Sold | $495,000$204/sqft |
Source: | ||
| 6/3/2019 | Pending sale | $495,000$204/sqft |
Source: RE/MAX Equity Group #19127546 | ||
Public tax history
| Year | Property taxes | Tax assessment |
|---|---|---|
| 2024 | $9,306 +5.9% | $428,210 +3% |
| 2023 | $8,786 +4.5% | $415,740 +3% |
| 2022 | $8,409 +3.6% | $403,640 |
Find assessor info on the county website
Neighborhood: West Beaverton
Nearby schools
GreatSchools rating
- 9/10Chehalem Elementary SchoolGrades: PK-5Distance: 0.1 mi
- 2/10Mountain View Middle SchoolGrades: 6-8Distance: 1 mi
- 8/10Mountainside High SchoolGrades: 9-12Distance: 3.3 mi
Schools provided by the listing agent
- Elementary: Chehalem
- Middle: Mountain View
- High: Mountainside
Source: RMLS (OR). This data may not be complete. We recommend contacting the local school district to confirm school assignments for this home.
Get a cash offer in 3 minutes
Find out how much your home could sell for in as little as 3 minutes with a no-obligation cash offer.
Estimated market value
$688,400
Get a cash offer in 3 minutes
Find out how much your home could sell for in as little as 3 minutes with a no-obligation cash offer.
Estimated market value
$688,400
