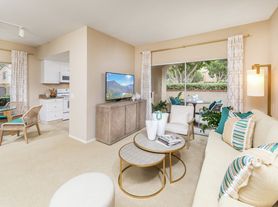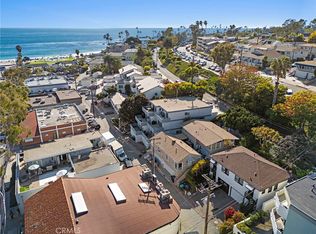Light,bright, warm and inviting home with an exceptionally large backyard one of the biggest in TR Broadmoor. The expansive outdoor space provides plenty of room to relax, play, and entertain, with added privacy and scenic views of Shady Canyon. Inside, the home features granite countertops throughout, stainless steel appliances, travertine floors, and hardwood-style flooring. The interior and exterior have newer paint, windows and finishes throughout. Large upstairs bonus room, ideal for an office, playroom, or theater. 3-car garage with generous storage. Long driveway with custom paving stones at the end of the quiet cul-de-sac. Close proximity to Bonita Canyon Elementary School. This home is truly unique for the neighborhood spacious, stylish, and offering one of the largest backyards available.
House for rent
$6,770/mo
6292 Sierra Siena Rd, Irvine, CA 92603
4beds
2,517sqft
Price may not include required fees and charges.
Singlefamily
Available now
No pets
Central air
Gas dryer hookup laundry
3 Attached garage spaces parking
Natural gas, forced air, fireplace
What's special
Exceptionally large backyardCustom paving stonesAdded privacyTravertine floorsHardwood-style flooringStainless steel appliancesLarge upstairs bonus room
- 47 days |
- -- |
- -- |
Travel times
Renting now? Get $1,000 closer to owning
Unlock a $400 renter bonus, plus up to a $600 savings match when you open a Foyer+ account.
Offers by Foyer; terms for both apply. Details on landing page.
Facts & features
Interior
Bedrooms & bathrooms
- Bedrooms: 4
- Bathrooms: 3
- Full bathrooms: 2
- 1/2 bathrooms: 1
Rooms
- Room types: Dining Room, Family Room
Heating
- Natural Gas, Forced Air, Fireplace
Cooling
- Central Air
Appliances
- Included: Dishwasher, Microwave, Range, Refrigerator, Stove, Washer
- Laundry: Gas Dryer Hookup, In Garage, In Unit
Features
- Cathedral Ceiling(s), Eat-in Kitchen, Granite Counters, High Ceilings, Main Level Primary, Open Floorplan, Separate/Formal Dining Room, Storage
- Flooring: Laminate
- Has fireplace: Yes
Interior area
- Total interior livable area: 2,517 sqft
Property
Parking
- Total spaces: 3
- Parking features: Attached, Driveway, Garage, Covered
- Has attached garage: Yes
- Details: Contact manager
Features
- Stories: 2
- Exterior features: 0-1 Unit/Acre, Architecture Style: Traditional, Association, Association Dues included in rent, Bonus Room, Carbon Monoxide Detector(s), Cathedral Ceiling(s), Community, Concrete, Double Door Entry, Driveway, Eat-in Kitchen, Entry/Foyer, Family Room, Flooring: Laminate, Garage, Gardener included in rent, Gas Dryer Hookup, Granite Counters, Heating system: Forced Air, Heating: Gas, High Ceilings, In Garage, Kitchen, Laundry, Living Room, Lot Features: 0-1 Unit/Acre, Main Level Primary, Open Floorplan, Pets - No, Pool, Primary Bedroom, Separate/Formal Dining Room, Sidewalks, Smoke Detector(s), Storage, Suburban, View Type: Neighborhood
- Has spa: Yes
- Spa features: Hottub Spa
Details
- Parcel number: 46324522
Construction
Type & style
- Home type: SingleFamily
- Property subtype: SingleFamily
Condition
- Year built: 1972
Community & HOA
Location
- Region: Irvine
Financial & listing details
- Lease term: 12 Months
Price history
| Date | Event | Price |
|---|---|---|
| 10/7/2025 | Price change | $6,770-1.2%$3/sqft |
Source: CRMLS #OC25184171 | ||
| 9/17/2025 | Price change | $6,850-1.4%$3/sqft |
Source: CRMLS #OC25184171 | ||
| 9/10/2025 | Price change | $6,950-3.5%$3/sqft |
Source: CRMLS #OC25184171 | ||
| 9/2/2025 | Price change | $7,200-2.7%$3/sqft |
Source: CRMLS #OC25184171 | ||
| 8/23/2025 | Listed for rent | $7,400+19.4%$3/sqft |
Source: CRMLS #OC25184171 | ||

