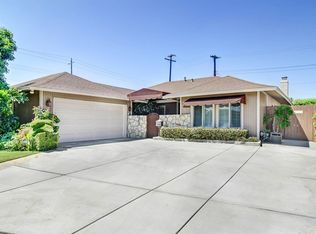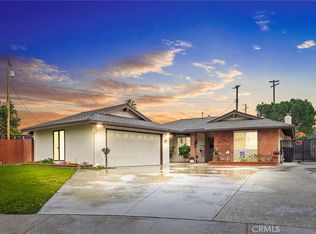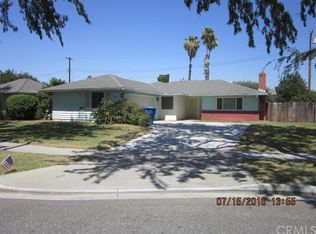Sold for $545,000
Listing Provided by:
TOMMIE DENSON DRE #02193585 951-833-3367,
COLDWELL BANKER REALTY
Bought with: Fiv Realty Co.
$545,000
6293 Arch Way, Riverside, CA 92506
3beds
1,376sqft
Single Family Residence
Built in 1965
6,534 Square Feet Lot
$543,000 Zestimate®
$396/sqft
$2,823 Estimated rent
Home value
$543,000
$494,000 - $597,000
$2,823/mo
Zestimate® history
Loading...
Owner options
Explore your selling options
What's special
Inviting 3-Bedroom Home in Riverside!
This beautifully maintained home at 6293 Arch Way offers a welcoming environment for families or first-time homebuyers. Featuring 3 spacious bedrooms and 2 bathroom, this home is a perfect blend of comfort and functionality. The front yard boasts a lush, manicured lawn and a flagpole that adds a classic touch to the home's curb appeal. Step inside to find an open living room with a cozy fireplace, ideal for family gatherings or relaxing evenings. The kitchen is equipped with ample cabinet space, granite countertops, and a breakfast bar that seamlessly connects to the dining area. The bright and airy dining area opens up to the backyard, providing plenty of natural light. The backyard offers space for outdoor entertaining or simply relaxing, with a secure fenced-in area for privacy. Additional features ceiling fans in each room, and a convenient indoor laundry area. The bedrooms are spacious and provide plenty of closet space, making it an ideal home for growing families.
Located in a quiet and friendly neighborhood, this home is close to schools, shopping centers, and easy access to major freeways. Don't miss the opportunity to make this house your new home!
Zillow last checked: 8 hours ago
Listing updated: July 23, 2025 at 03:16pm
Listing Provided by:
TOMMIE DENSON DRE #02193585 951-833-3367,
COLDWELL BANKER REALTY
Bought with:
Martha Sabroso, DRE #02184488
Fiv Realty Co.
Source: CRMLS,MLS#: IV25089407 Originating MLS: California Regional MLS
Originating MLS: California Regional MLS
Facts & features
Interior
Bedrooms & bathrooms
- Bedrooms: 3
- Bathrooms: 2
- Full bathrooms: 2
- Main level bathrooms: 2
- Main level bedrooms: 3
Primary bedroom
- Features: Main Level Primary
Primary bedroom
- Features: Primary Suite
Bedroom
- Features: All Bedrooms Down
Bedroom
- Features: Bedroom on Main Level
Other
- Features: Walk-In Closet(s)
Heating
- Central
Cooling
- Central Air
Appliances
- Laundry: Washer Hookup, Gas Dryer Hookup, In Kitchen
Features
- All Bedrooms Down, Bedroom on Main Level, Main Level Primary, Primary Suite, Walk-In Closet(s)
- Has fireplace: Yes
- Fireplace features: Gas, Living Room, Masonry, Wood Burning
- Common walls with other units/homes: No Common Walls
Interior area
- Total interior livable area: 1,376 sqft
Property
Parking
- Total spaces: 2
- Parking features: Garage
- Attached garage spaces: 2
Features
- Levels: One
- Stories: 1
- Entry location: Front
- Pool features: None
- Has view: Yes
- View description: None
Lot
- Size: 6,534 sqft
- Features: 0-1 Unit/Acre, Back Yard, Front Yard, Lawn, Landscaped, Near Park, Near Public Transit, Sprinkler System
Details
- Parcel number: 226321040
- Zoning: R1065
- Special conditions: Standard
Construction
Type & style
- Home type: SingleFamily
- Property subtype: Single Family Residence
Condition
- New construction: No
- Year built: 1965
Utilities & green energy
- Sewer: Public Sewer
- Water: Public
Community & neighborhood
Community
- Community features: Biking, Curbs, Storm Drain(s), Street Lights, Suburban, Sidewalks, Park
Location
- Region: Riverside
Other
Other facts
- Listing terms: Cash,Conventional,Cal Vet Loan,1031 Exchange,Fannie Mae
Price history
| Date | Event | Price |
|---|---|---|
| 7/23/2025 | Sold | $545,000+1.9%$396/sqft |
Source: | ||
| 6/26/2025 | Pending sale | $535,000$389/sqft |
Source: | ||
| 6/24/2025 | Price change | $535,000-3.6%$389/sqft |
Source: | ||
| 6/11/2025 | Price change | $555,000-2.6%$403/sqft |
Source: | ||
| 5/27/2025 | Price change | $569,900-0.9%$414/sqft |
Source: | ||
Public tax history
| Year | Property taxes | Tax assessment |
|---|---|---|
| 2025 | $2,529 +3.4% | $228,953 +2% |
| 2024 | $2,446 +0.5% | $224,464 +2% |
| 2023 | $2,434 +1.9% | $220,064 +2% |
Find assessor info on the county website
Neighborhood: Magnolia Center
Nearby schools
GreatSchools rating
- 8/10Magnolia Elementary SchoolGrades: K-6Distance: 0.8 mi
- 7/10Sierra Middle SchoolGrades: 7-8Distance: 0.5 mi
- 5/10Ramona High SchoolGrades: 9-12Distance: 1.3 mi
Get a cash offer in 3 minutes
Find out how much your home could sell for in as little as 3 minutes with a no-obligation cash offer.
Estimated market value$543,000
Get a cash offer in 3 minutes
Find out how much your home could sell for in as little as 3 minutes with a no-obligation cash offer.
Estimated market value
$543,000


