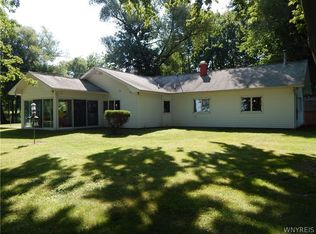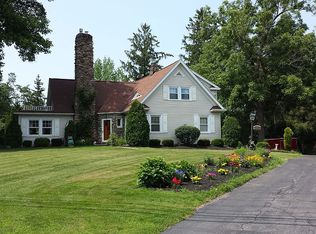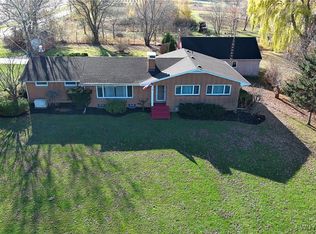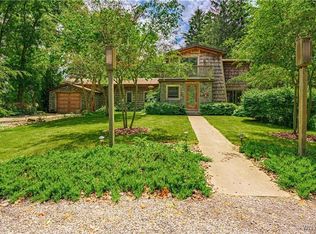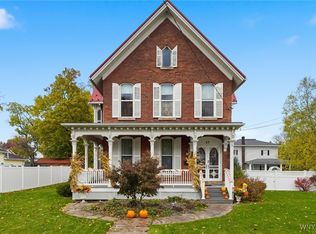Discover the charm of lakeside living at this spacious 5 bedroom (three on first floor), 3 full bathroom home on 1.2 acres with breathtaking Lake Ontario views and private lake frontage. Featuring an eat in kitchen with granite countertops, living room with fireplace, a family room with a sunroom and a large deck perfect for entertaining! First floor laundry, dual heating systems and the bonus is you have all your appliances included.
Ideal for multi generational living or hosting guests.
Beautiful stamped concrete front patio and a carport, detached garage, newer retaining wall, workshop at back of house for the hobbyists or storing recreational gear. This home is being sold "as-is" and offers the potential to update and personalize.
Per seller actual square footage is 2,689, 2,104 square footage was before converting garage into the addition.
Offers accepted as they come in. Own your slice of Lake Ontario paradise!
Active
$465,000
6293 E Lake Rd, Burt, NY 14028
5beds
2,689sqft
Single Family Residence
Built in 1953
1.2 Acres Lot
$-- Zestimate®
$173/sqft
$-- HOA
What's special
Detached garageBreathtaking lake ontario viewsFirst floor laundryPrivate lake frontage
- 12 days |
- 1,597 |
- 31 |
Zillow last checked: 8 hours ago
Listing updated: 11 hours ago
Listing by:
Berkshire Hathaway Homeservices Zambito Realtors 716-638-9300,
Darcee R Hughes 716-870-6147
Source: NYSAMLSs,MLS#: B1658740 Originating MLS: Buffalo
Originating MLS: Buffalo
Tour with a local agent
Facts & features
Interior
Bedrooms & bathrooms
- Bedrooms: 5
- Bathrooms: 3
- Full bathrooms: 3
- Main level bathrooms: 2
- Main level bedrooms: 3
Bedroom 3
- Level: First
- Dimensions: 15.00 x 11.00
Bedroom 4
- Level: Second
- Dimensions: 15.00 x 12.00
Bedroom 5
- Level: Second
- Dimensions: 15.00 x 16.00
Heating
- Gas, Forced Air
Cooling
- Central Air, Window Unit(s)
Appliances
- Included: Gas Oven, Gas Range, Gas Water Heater, Refrigerator
- Laundry: Main Level
Features
- Eat-in Kitchen, Separate/Formal Living Room, Granite Counters, Pantry, Sliding Glass Door(s), Skylights, Bedroom on Main Level, Workshop
- Flooring: Ceramic Tile, Hardwood, Tile, Varies
- Doors: Sliding Doors
- Windows: Skylight(s)
- Basement: Crawl Space
- Number of fireplaces: 1
Interior area
- Total structure area: 2,689
- Total interior livable area: 2,689 sqft
Property
Parking
- Total spaces: 3
- Parking features: Detached, Garage
- Garage spaces: 3
Features
- Levels: Two
- Stories: 2
- Patio & porch: Balcony, Deck
- Exterior features: Balcony, Concrete Driveway, Deck
- Has view: Yes
- View description: Water
- Has water view: Yes
- Water view: Water
- Waterfront features: Beach Access, Lake
- Body of water: Lake Ontario
- Frontage length: 100
Lot
- Size: 1.2 Acres
- Dimensions: 100 x 522
- Features: Rectangular, Rectangular Lot
Details
- Parcel number: 2928000060180001005000
- Special conditions: Standard
Construction
Type & style
- Home type: SingleFamily
- Architectural style: Two Story
- Property subtype: Single Family Residence
Materials
- Attic/Crawl Hatchway(s) Insulated, Brick, Frame
- Foundation: Block, Poured, Slab
- Roof: Asphalt
Condition
- Resale
- Year built: 1953
Utilities & green energy
- Electric: Circuit Breakers
- Sewer: Connected
- Water: Connected, Public
- Utilities for property: Sewer Connected, Water Connected
Community & HOA
Community
- Features: Trails/Paths
Location
- Region: Burt
Financial & listing details
- Price per square foot: $173/sqft
- Tax assessed value: $170,000
- Annual tax amount: $7,298
- Date on market: 1/24/2026
- Cumulative days on market: 175 days
- Listing terms: Cash,Conventional,FHA,USDA Loan,VA Loan
Estimated market value
Not available
Estimated sales range
Not available
Not available
Price history
Price history
| Date | Event | Price |
|---|---|---|
| 1/24/2026 | Listed for sale | $465,000-2.1%$173/sqft |
Source: | ||
| 1/14/2026 | Listing removed | $475,000$177/sqft |
Source: BHHS broker feed #B1624392 Report a problem | ||
| 10/1/2025 | Price change | $475,000-6.9%$177/sqft |
Source: | ||
| 8/16/2025 | Price change | $510,000-2.9%$190/sqft |
Source: | ||
| 7/22/2025 | Listed for sale | $525,000+441.2%$195/sqft |
Source: | ||
Public tax history
Public tax history
| Year | Property taxes | Tax assessment |
|---|---|---|
| 2024 | -- | $170,000 |
| 2023 | -- | $170,000 |
| 2022 | -- | $170,000 |
Find assessor info on the county website
BuyAbility℠ payment
Estimated monthly payment
Boost your down payment with 6% savings match
Earn up to a 6% match & get a competitive APY with a *. Zillow has partnered with to help get you home faster.
Learn more*Terms apply. Match provided by Foyer. Account offered by Pacific West Bank, Member FDIC.Climate risks
Neighborhood: 14028
Nearby schools
GreatSchools rating
- 5/10Newfane Middle SchoolGrades: 5-9Distance: 3.9 mi
- 7/10Newfane Senior High SchoolGrades: 6-12Distance: 3.8 mi
- 6/10Newfane Elementary SchoolGrades: K-4Distance: 4.7 mi
Schools provided by the listing agent
- District: Newfane
Source: NYSAMLSs. This data may not be complete. We recommend contacting the local school district to confirm school assignments for this home.
- Loading
- Loading
