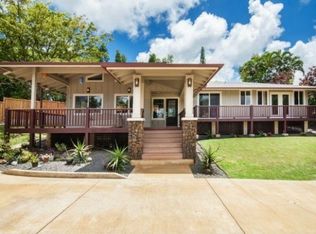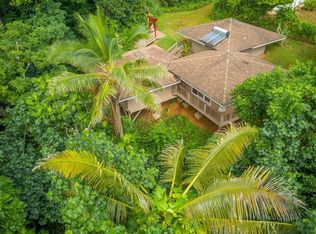Charming Country Farmhouse on three-quarters of an acre, with the potential for an Additional Dwelling Unit (ADU) and/or Additional Rental Unit (ARU), and potential for condominiumization (CPR).This spacious 4 bedroom/ 2 bath home includes:High end chef's kitchen2 living rooms perfect for entertaining (sitting room and a 630sqft enclosed patio)Intimate Dining room with custom bamboo wall panelingEnclosed screened in porch just off the Master bedroom surrounded by flowering treesMitsubishi split system air conditioning unit for the Master BedroomOffice with multiple closets that could function as a 5th bedroomTotal usable living space is approximately 2,466sqft.The high-end chef's kitchen features:2-built in Wolf ovensWolf Warming DrawerWolf Pro Ventilation hoodsWolf Multi-Functioning Gas Cooktop with Wok BurnerSub-Zero refrigeratorKitchenAid Dishwasher replaced 1 year agoIce machine w/external water filterCustom cabinets with Display LightingSoft Close DrawersFood Processing/ preparation area3 Sinks-Farm House sink, pot filler sink, & bar sink2 Garbage DisposalsBuilt in Composting Bin/BucketSpice DrawersOther features:552sqft car and tractor garage also offers a workshop space 369sqft ramp walkway is perfect for strolls and enjoying the beautiful front yardSolar & Electric water heating systemFormerly known as Taba Gardens, this property offers many mature fruit trees which include tangelo, tangerine, lime, Kona orange, kumquat, Brazilian tropical cherry, mountain apple, guava, passion fruit, lilikoi, cherry, Meyer lemon, cooking banana, tamarind and coffee.The flowering plants include heliconia varieties such as Sassy Pink & Golden Torch, yellow & red 'ohi'a lehua, pink queen sirikit, hot pink & white crape myrtle, red and yellow ixora, yellow walking iris, various ginger varieties, and various bromiliads
This property is off market, which means it's not currently listed for sale or rent on Zillow. This may be different from what's available on other websites or public sources.

