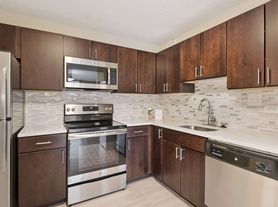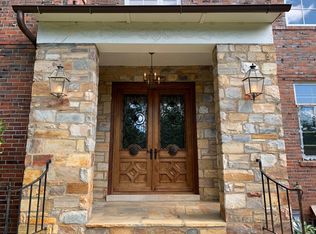**Check out the video tour**Welcome to 6294 Dunaway Ct, an exceptional single-family home situated in the esteemed Churchill/Cooper/Langley school district of McLean. Boasting approximately 6,405 sq. ft. of luxurious living space over 3 levels, this residence offers 5 spacious bedrooms and 4.5 beautifully appointed bathrooms. As you step inside, you're greeted by a grand 2-story marble foyer, setting the tone for the elegance found throughout the home. Fully renovated in 2025, the home showcases fresh paint, refinished hardwood and new flooring throughout. The modern kitchen features new cabinets, quartz countertops, an eye-catching backsplash, and stainless steel appliances. All bathrooms have been thoughtfully renovated, featuring new vanities, seamless showers, and modern fixtures. Adjacent to the kitchen, the living room and family room each offer a cozy fireplace, with the family room also offering a built-in bookshelf for your literary collection. The upper level hosts five spacious bedrooms, including the primary suite, complete with two walk-in closets and a luxurious ensuite bath. Each bedroom offers ample space, ensuring comfort for everyone. The fully finished basement is an entertainer's dream, with an expansive rec room offering walk-up access to the backyard, multiple rooms for flexible use, and a full bath. Outside, the level backyard provides an ideal space for outdoor activities and relaxation. For convenience and storage, an oversized garage accommodates up to 4 cars tandem, meeting all your parking needs. The community itself boasts a tennis court and is conveniently located near Tysons Corner Shopping Center, Capitol One Hall, Clemyjontri Park and Washington, DC. For those with a commute, access is a breeze with close proximity to Rt 66, Rt 267, Rt 7, Rt 123 and GW Parkway, in addition to the Silverline Metro. This exquisite home offers an unparalleled blend of elegance, comfort, and convenience, making it a perfect choice for your next chapter. Don't miss the opportunity to live in one of Virginia's most desirable neighborhoods. Available for immediate move in.
House for rent
$10,000/mo
6294 Dunaway Ct, Mc Lean, VA 22101
5beds
6,405sqft
Price may not include required fees and charges.
Singlefamily
Available now
No pets
Central air, electric
Dryer in unit laundry
11 Attached garage spaces parking
Electric, heat pump, fireplace
What's special
Modern fixturesFully finished basementFive spacious bedroomsFresh paintNew cabinetsQuartz countertopsEye-catching backsplash
- 15 days |
- -- |
- -- |
Zillow last checked: 8 hours ago
Listing updated: December 01, 2025 at 08:56pm
Travel times
Looking to buy when your lease ends?
Consider a first-time homebuyer savings account designed to grow your down payment with up to a 6% match & a competitive APY.
Facts & features
Interior
Bedrooms & bathrooms
- Bedrooms: 5
- Bathrooms: 5
- Full bathrooms: 4
- 1/2 bathrooms: 1
Rooms
- Room types: Breakfast Nook, Dining Room, Family Room
Heating
- Electric, Heat Pump, Fireplace
Cooling
- Central Air, Electric
Appliances
- Included: Dishwasher, Dryer, Microwave, Refrigerator, Stove, Washer
- Laundry: Dryer In Unit, In Unit, Laundry Room, Main Level, Washer In Unit
Features
- 9'+ Ceilings, Bar, Built-in Features, Cedar Closet(s), Formal/Separate Dining Room, Kitchen - Gourmet, Walk-In Closet(s)
- Flooring: Wood
- Has basement: Yes
- Has fireplace: Yes
Interior area
- Total interior livable area: 6,405 sqft
Property
Parking
- Total spaces: 11
- Parking features: Attached, Driveway, Covered
- Has attached garage: Yes
- Details: Contact manager
Features
- Exterior features: Contact manager
Details
- Parcel number: 0311180018
Construction
Type & style
- Home type: SingleFamily
- Architectural style: Colonial
- Property subtype: SingleFamily
Condition
- Year built: 1984
Community & HOA
Community
- Features: Tennis Court(s)
HOA
- Amenities included: Basketball Court, Tennis Court(s)
Location
- Region: Mc Lean
Financial & listing details
- Lease term: Contact For Details
Price history
| Date | Event | Price |
|---|---|---|
| 11/21/2025 | Listed for rent | $10,000$2/sqft |
Source: Bright MLS #VAFX2280092 | ||
| 11/21/2025 | Listing removed | $10,000$2/sqft |
Source: Bright MLS #VAFX2267976 | ||
| 9/19/2025 | Listed for rent | $10,000+92.3%$2/sqft |
Source: Bright MLS #VAFX2267976 | ||
| 5/7/2025 | Sold | $1,900,000-9.5%$297/sqft |
Source: | ||
| 4/25/2025 | Pending sale | $2,100,000$328/sqft |
Source: | ||

