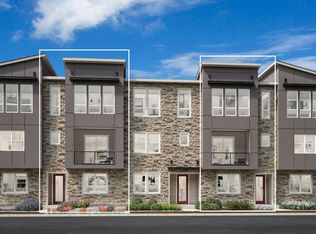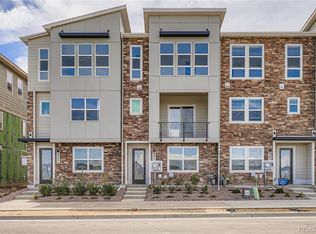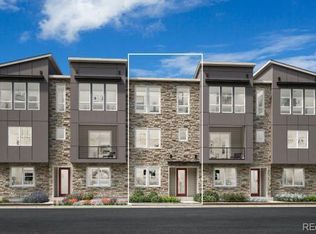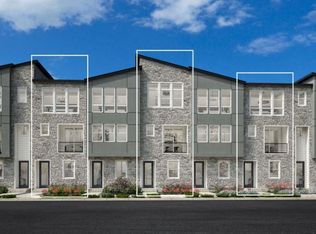Sold for $500,000 on 08/01/25
$500,000
6295 N Kirk Street, Aurora, CO 80019
4beds
1,921sqft
Townhouse
Built in 2025
1,798 Square Feet Lot
$492,900 Zestimate®
$260/sqft
$-- Estimated rent
Home value
$492,900
$458,000 - $527,000
Not available
Zestimate® history
Loading...
Owner options
Explore your selling options
What's special
Modern luxury meets elegant design in this stunning quick move-in home. Overlooking the great room and accompanied by a casual dining area, the gorgeous kitchen is the perfect environment for entertaining guests with abundant counter space and a sprawling central island. Embrace relaxation in the sun-filled great room that is bursting with natural light and is adjacent to the kitchen and casual dining area.Be the first to see this gorgeous home by scheduling an appointtment today!
Zillow last checked: 8 hours ago
Listing updated: August 01, 2025 at 05:55pm
Listed by:
Amy Ballain 303-235-0400 Elise.fay@cbrealty.com,
Coldwell Banker Realty 56
Bought with:
Rojana Duran, 100066464
Resident Realty South Metro
Source: REcolorado,MLS#: 6037329
Facts & features
Interior
Bedrooms & bathrooms
- Bedrooms: 4
- Bathrooms: 4
- Full bathrooms: 2
- 3/4 bathrooms: 1
- 1/2 bathrooms: 1
- Main level bathrooms: 1
- Main level bedrooms: 1
Primary bedroom
- Level: Upper
- Area: 198 Square Feet
- Dimensions: 11 x 18
Bedroom
- Level: Upper
- Area: 90 Square Feet
- Dimensions: 9 x 10
Bedroom
- Level: Main
- Area: 110 Square Feet
- Dimensions: 10 x 11
Bedroom
- Level: Upper
- Area: 90 Square Feet
- Dimensions: 9 x 10
Primary bathroom
- Level: Upper
Bathroom
- Level: Upper
Bathroom
- Level: Upper
Bathroom
- Level: Main
Dining room
- Level: Upper
- Area: 195 Square Feet
- Dimensions: 13 x 15
Great room
- Level: Upper
- Area: 228 Square Feet
- Dimensions: 12 x 19
Kitchen
- Level: Upper
- Area: 169 Square Feet
- Dimensions: 13 x 13
Laundry
- Level: Upper
Heating
- Forced Air
Cooling
- Central Air
Appliances
- Included: Cooktop, Dishwasher, Disposal, Microwave, Range, Range Hood, Tankless Water Heater
- Laundry: In Unit, Laundry Closet
Features
- Kitchen Island, Open Floorplan, Pantry, Primary Suite, Quartz Counters, Smart Thermostat, Wired for Data
- Flooring: Carpet, Vinyl
- Windows: Double Pane Windows
- Has basement: No
- Common walls with other units/homes: No One Above,No One Below,2+ Common Walls
Interior area
- Total structure area: 1,921
- Total interior livable area: 1,921 sqft
- Finished area above ground: 1,921
Property
Parking
- Total spaces: 2
- Parking features: Concrete, Dry Walled, Lighted, Garage Door Opener, Tandem
- Attached garage spaces: 2
Features
- Levels: Three Or More
- Entry location: Ground
- Patio & porch: Covered, Deck
- Fencing: None
Lot
- Size: 1,798 sqft
- Features: Landscaped, Near Public Transit, Sprinklers In Front
Details
- Parcel number: R0219819
- Special conditions: Standard
Construction
Type & style
- Home type: Townhouse
- Architectural style: Contemporary
- Property subtype: Townhouse
- Attached to another structure: Yes
Materials
- Cement Siding, Frame, Stone, Wood Siding
- Foundation: Raised, Slab
Condition
- New Construction
- New construction: Yes
- Year built: 2025
Details
- Builder model: Sandreed Contemporary
- Builder name: Toll Brothers
- Warranty included: Yes
Utilities & green energy
- Electric: 110V, 220 Volts, Single Phase
- Sewer: Public Sewer
- Water: Public
- Utilities for property: Cable Available, Electricity Connected, Internet Access (Wired), Natural Gas Connected, Phone Available
Green energy
- Energy efficient items: Appliances, Construction, Doors, HVAC, Insulation, Lighting, Thermostat, Water Heater
Community & neighborhood
Security
- Security features: Carbon Monoxide Detector(s), Radon Detector
Location
- Region: Aurora
- Subdivision: Painted Prairie
HOA & financial
HOA
- Has HOA: Yes
- HOA fee: $145 monthly
- Amenities included: Park, Parking, Playground
- Services included: Maintenance Grounds, Recycling, Road Maintenance, Snow Removal, Trash
- Association name: Painted Prairie
- Association phone: 000-000-0000
Other
Other facts
- Listing terms: Cash,Conventional,FHA,Jumbo,VA Loan
- Ownership: Builder
- Road surface type: Paved
Price history
| Date | Event | Price |
|---|---|---|
| 8/1/2025 | Sold | $500,000-3.8%$260/sqft |
Source: | ||
| 6/17/2025 | Pending sale | $520,000$271/sqft |
Source: | ||
| 5/13/2025 | Price change | $520,000-1%$271/sqft |
Source: | ||
| 3/25/2025 | Listed for sale | $525,000$273/sqft |
Source: | ||
Public tax history
Tax history is unavailable.
Neighborhood: Painted Prairie
Nearby schools
GreatSchools rating
- 5/10Clyde Miller K-8Grades: PK-8Distance: 4.5 mi
- 5/10Vista Peak 9-12 PreparatoryGrades: 9-12Distance: 6.5 mi
Schools provided by the listing agent
- Elementary: Harmony Ridge P-8
- Middle: Vista Peak
- High: Vista Peak
- District: Adams-Arapahoe 28J
Source: REcolorado. This data may not be complete. We recommend contacting the local school district to confirm school assignments for this home.
Get a cash offer in 3 minutes
Find out how much your home could sell for in as little as 3 minutes with a no-obligation cash offer.
Estimated market value
$492,900
Get a cash offer in 3 minutes
Find out how much your home could sell for in as little as 3 minutes with a no-obligation cash offer.
Estimated market value
$492,900



