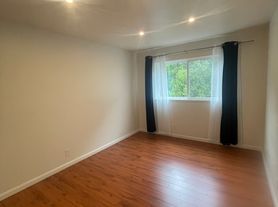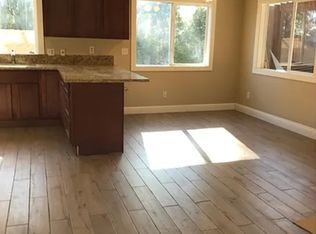Welcome to this luxurious Oakland Hills home in the sought-after Monte Vista Villas community. Featuring 4 bedrooms, 2.5 bathrooms, and 2,415 sq. ft., this smart home offers panoramic views of San Francisco, the Bay Bridge, and Golden Gate Bridge.
The open-concept living and dining area is perfect for entertaining, with a custom fireplace wall, recessed Lutron smart lighting, and pre-wired Ethernet in every room for seamless work-from-home or streaming. Nest thermostats on each floor, smart Lutron Caseta switches, and solar remote shades provide modern comfort at the touch of a button.
The spacious primary suite features a spa-like bathroom with soaking tub and walk-in shower. Additional highlights include a garage with washer/dryer, central heating and cooling, and ample storage.
Located in the Monte Vista Villas community, residents enjoy access to a clubhouse, gym, playgrounds, and professionally maintained landscaping. With easy freeway access, shopping, restaurants, BART, and Bay Area airports nearby, this home is perfectly positioned for both convenience and lifestyle.
Truly move-in ready and designed for modern living, this home offers the rare combination of technology, style, and breathtaking views.
Please apply on Zillow for prescreening. Final applicants will also be required to complete a TransUnion SmartMove application for verification.
Lease Terms
Rent: $5,500/month
Security Deposit: $8,000 (refundable, subject to condition)
Tenant responsible for: Gas, electric, water, trash, internet.
Owner covers: HOA fee
No smoking permitted
12-month minimum lease (longer preferred)
Renter's insurance required
Late rent subject to $100 fee if received more than 5 days past due
Tenant responsible for minor maintenance and repairs under $150
Townhouse for rent
Accepts Zillow applications
$5,500/mo
6295 Rocky Point Ct, Oakland, CA 94605
4beds
2,415sqft
Price may not include required fees and charges.
Townhouse
Available Mon Dec 1 2025
Cats, small dogs OK
Central air
Hookups laundry
Attached garage parking
Forced air
What's special
Custom fireplace wallSpacious primary suiteSmart lutron caseta switchesRecessed lutron smart lightingSolar remote shadesCentral heating and cooling
- 5 days |
- -- |
- -- |
The City of Oakland's Fair Chance Housing Ordinance requires that rental housing providers display this notice to applicants
Travel times
Facts & features
Interior
Bedrooms & bathrooms
- Bedrooms: 4
- Bathrooms: 3
- Full bathrooms: 2
- 1/2 bathrooms: 1
Heating
- Forced Air
Cooling
- Central Air
Appliances
- Included: Dishwasher, Freezer, Microwave, Oven, Refrigerator, WD Hookup
- Laundry: Hookups
Features
- WD Hookup
- Flooring: Hardwood
Interior area
- Total interior livable area: 2,415 sqft
Property
Parking
- Parking features: Attached, Garage
- Has attached garage: Yes
- Details: Contact manager
Features
- Exterior features: Electric Vehicle Charging Station, Electricity not included in rent, Garbage not included in rent, Gas not included in rent, Heating system: Forced Air, Internet not included in rent, Water not included in rent, Wine/Beverage Cooler
Details
- Parcel number: 37A316634
Construction
Type & style
- Home type: Townhouse
- Property subtype: Townhouse
Building
Management
- Pets allowed: Yes
Community & HOA
Location
- Region: Oakland
Financial & listing details
- Lease term: 1 Year
Price history
| Date | Event | Price |
|---|---|---|
| 11/9/2025 | Listed for rent | $5,500-5.2%$2/sqft |
Source: Zillow Rentals | ||
| 10/22/2025 | Listing removed | $5,800$2/sqft |
Source: Zillow Rentals | ||
| 8/17/2025 | Listed for rent | $5,800+28.9%$2/sqft |
Source: Zillow Rentals | ||
| 8/18/2023 | Listing removed | -- |
Source: | ||
| 6/21/2022 | Price change | $1,350,000+8%$559/sqft |
Source: | ||

