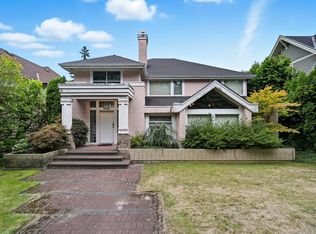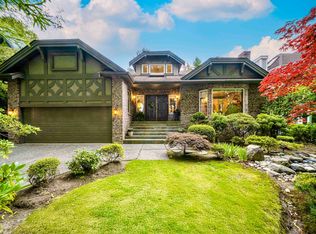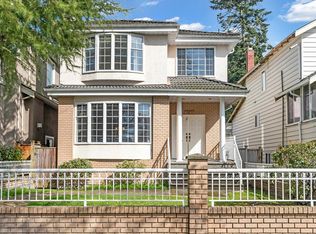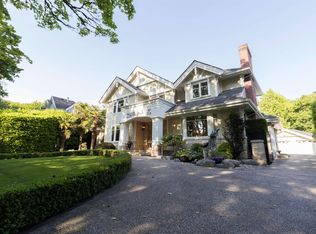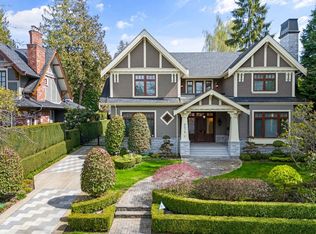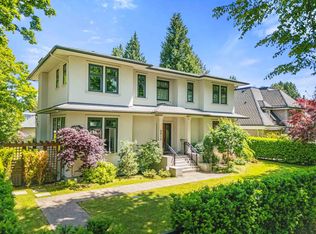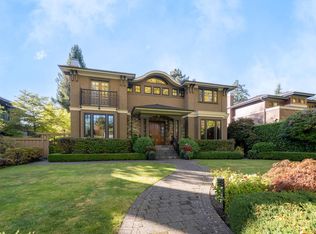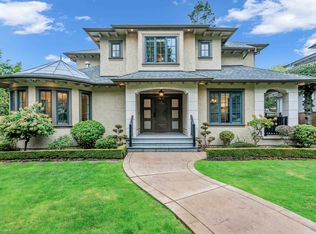Guess what? This extraordinary corner home is for those who value design, technology, and location — all in one. Ideally located just steps to Maple Grove Elementary & Magee Secondary. Step inside and you'll see craftsmanship, sophistication, & bespoke luxury. The open-concept layout is flooded with natural light—perfect for elegant entertaining & everyday living. Designed with the modern lifestyle in mind, the home is fully integrated with radiant in-floor heating, smart-home integration, private media room, golf simulator, designer bar, and climate-controlled wine room. The chef’s kitchen is outfitted with Wolf appliances & a full wok kitchen. Quick access to Kerrisdale Village, UBC, golf clubs, Oakridge mall etc. This offers the best of luxury, innovation, and Westside convenience!
For sale
C$9,880,000
6299 Angus Dr, Vancouver, BC V6M 3P2
6beds
5,261sqft
Single Family Residence
Built in 2014
9,147.6 Square Feet Lot
$-- Zestimate®
C$1,878/sqft
C$-- HOA
What's special
Corner homeBespoke luxuryOpen-concept layoutFlooded with natural lightElegant entertainingEveryday livingRadiant in-floor heating
- 198 days |
- 101 |
- 9 |
Zillow last checked: 8 hours ago
Listing updated: November 17, 2025 at 10:43pm
Listed by:
Layla Yang PREC*,
Dracco Pacific Realty Brokerage,
Kevin Gurniak PREC*,
Dracco Pacific Realty
Source: Greater Vancouver REALTORS®,MLS®#: R3012259 Originating MLS®#: Greater Vancouver
Originating MLS®#: Greater Vancouver
Facts & features
Interior
Bedrooms & bathrooms
- Bedrooms: 6
- Bathrooms: 7
- Full bathrooms: 6
- 1/2 bathrooms: 1
Heating
- Radiant
Cooling
- Air Conditioning
Appliances
- Included: Washer/Dryer, Dishwasher, Refrigerator, Microwave, Oven, Wine Cooler
Features
- Central Vacuum, Wet Bar
- Windows: Window Coverings
- Basement: Finished
- Number of fireplaces: 3
- Fireplace features: Gas
Interior area
- Total structure area: 5,261
- Total interior livable area: 5,261 sqft
Property
Parking
- Total spaces: 3
- Parking features: Garage, Rear Access, Garage Door Opener
- Garage spaces: 3
Features
- Levels: Two
- Stories: 2
- Exterior features: Balcony, Private Yard
- Frontage length: 66.55
Lot
- Size: 9,147.6 Square Feet
- Dimensions: 66.55 x 138.95
- Features: Central Location, Near Golf Course, Recreation Nearby, Wooded
Construction
Type & style
- Home type: SingleFamily
- Property subtype: Single Family Residence
Condition
- Year built: 2014
Community & HOA
Community
- Features: Near Shopping
- Security: Security System
HOA
- Has HOA: No
Location
- Region: Vancouver
Financial & listing details
- Price per square foot: C$1,878/sqft
- Annual tax amount: C$37,796
- Date on market: 6/6/2025
- Ownership: Freehold NonStrata
Layla Yang PREC*
By pressing Contact Agent, you agree that the real estate professional identified above may call/text you about your search, which may involve use of automated means and pre-recorded/artificial voices. You don't need to consent as a condition of buying any property, goods, or services. Message/data rates may apply. You also agree to our Terms of Use. Zillow does not endorse any real estate professionals. We may share information about your recent and future site activity with your agent to help them understand what you're looking for in a home.
Price history
Price history
Price history is unavailable.
Public tax history
Public tax history
Tax history is unavailable.Climate risks
Neighborhood: Kerrisdale
Nearby schools
GreatSchools rating
- NAPoint Roberts Primary SchoolGrades: K-3Distance: 17.2 mi
- NABirch Bay Home ConnectionsGrades: K-11Distance: 24.2 mi
- Loading
