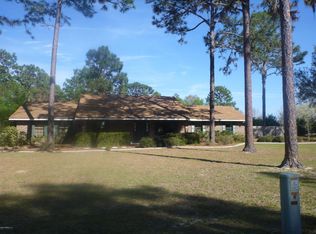Very large home on almost 4 acres with huge screened pool with new liner, covered patio plus three outbuildings. Beautifully renovated, spacious eat in kitchen, large family room with brick wall fireplace and wet bar. Pool can be accessed from Living Room, Kitchen or MBR. Has separate dining and living rooms. Four bedrooms. Two and a half baths. Garage was converted into a playroom but is easily restored to attached garage if desired.
This property is off market, which means it's not currently listed for sale or rent on Zillow. This may be different from what's available on other websites or public sources.
