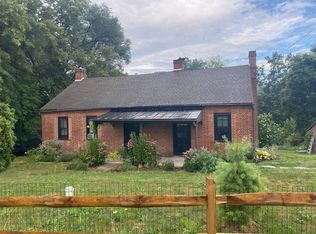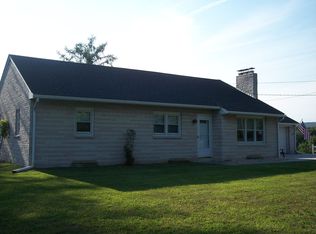Newly renovated craftsmen style home with all the features and built-ins you would expect to see in a 1937 home. Wood floors and wood details throughout the home. Walk in from your newly built 300 sqft deck into your mudroom. This home has french drains that were installed in 2020. The kitchen is bright and offers a walk in pantry with window! 3 bedrooms, 2 baths. Fireplace, newly built office area, and full bath on main floor. Doors, cabinets and nooks everywhere with all original hardware on doors and trim. 8 Acres fenced, 1 acre of mature trees, blue berry, raspberry, blackberry bushes and fruit trees. 5000 sq ft garden with some permanent raised beds. 1/2 acre fully fenced play are for the kids WITH TREE HOUSE! Farm Stand to sell your extra produce. Barns, Work Shed, House, Rental House on property, Storage, Chicken Coops and more: Amazing separate building used as a workshop with electricity. Hay barn has plenty of room and height for storage. Pen and barn to keep the pigs happy and safe. Feeding den for the chickens, roosters... and goats! Rotational grazing areas for the cows... very large area. This farm has it all figured out. A must see! GREAT RENTAL INCOME!!! Also located on the 11 acres is a cape cod 3 bedroom, 2 bath, already income generating. Single Family house. This home brings in $1,000/month, which you could turn into more. What an investment opportunity to make money while owning your own farm. *5 acres of additional land is being sold separately, but can be purchased with the 11 acres to make 16 acres. See Lot details above* *** See Additional Document for More Farm Details or Schedule your showing today ***
This property is off market, which means it's not currently listed for sale or rent on Zillow. This may be different from what's available on other websites or public sources.


