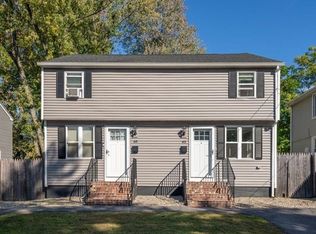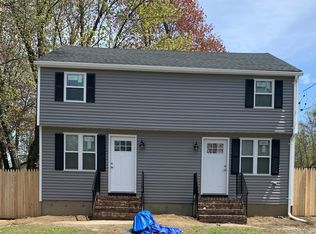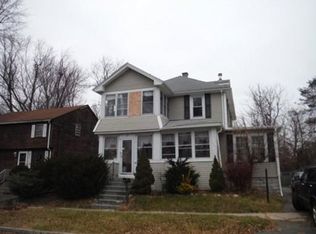LOCATION LOCATION LOCATION Like NEW NEW NEW DUPLEX!!! New Absolutely Beautiful! New Kitchens with granite counters, tile back splash, all stainless appliances including built in microwave and dishwasher, refrigerator and stove! Gorgeous hardwood floors in living room and kitchen. Attractive new baths including tile tub/shower and tile floors. Central Vacuum, high efficient electric heat and hot water. Completely finished basement! New siding, roof, windows! Custom brick stairs with iron railings! New driveway and walks! Fenced in private yards! Maintenance free! Will not last! Schedule your appointment today!!
This property is off market, which means it's not currently listed for sale or rent on Zillow. This may be different from what's available on other websites or public sources.


