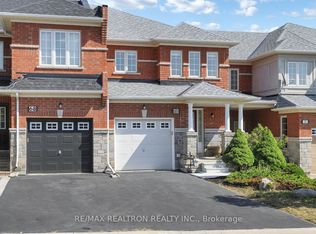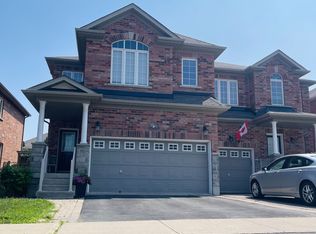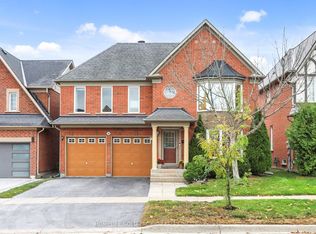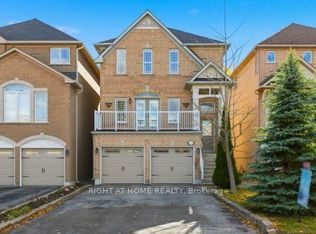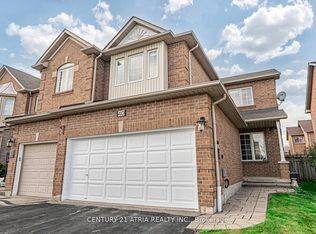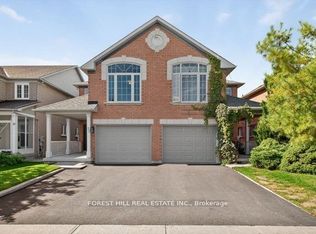Welcome to this beautifully maintained 4-bedroom family home located in one of Richmond Hills most sought-after neighborhoods! Featuring over 2200 sq ft of spacious living, this home offers a bright open-concept layout, a rare walk-out basement with great potential, and generous-sized bedrooms. Top-rated school zone, steps to parks, public transit, and minutes to Hwy 404/407, GO Station, shopping, and restaurants making daily life incredibly convenient. Don't miss this opportunity to live in a prime location perfect for growing families! (Tenants in, Photos are from previous listing)
For sale
C$1,200,000
63 Aikenhead Ave, Richmond Hill, ON L4S 0C4
4beds
3baths
Single Family Residence
Built in ----
2,971.89 Square Feet Lot
$-- Zestimate®
C$--/sqft
C$-- HOA
What's special
- 69 days |
- 5 |
- 0 |
Zillow last checked: 8 hours ago
Listing updated: October 01, 2025 at 08:06pm
Listed by:
FIRST CLASS STARLINK REALTY
Source: TRREB,MLS®#: N12439055 Originating MLS®#: Toronto Regional Real Estate Board
Originating MLS®#: Toronto Regional Real Estate Board
Facts & features
Interior
Bedrooms & bathrooms
- Bedrooms: 4
- Bathrooms: 3
Primary bedroom
- Level: Upper
- Dimensions: 4.63 x 3.55
Bedroom 2
- Level: Upper
- Dimensions: 3.81 x 2.84
Bedroom 3
- Level: Upper
- Dimensions: 3.05 x 3.05
Bedroom 4
- Level: Upper
- Dimensions: 3.35 x 2
Breakfast
- Level: Main
- Dimensions: 2.75 x 2.77
Dining room
- Level: Main
- Dimensions: 6.14 x 3.52
Family room
- Level: Main
- Dimensions: 3.78 x 3.55
Kitchen
- Level: Main
- Dimensions: 3.25 x 2.74
Living room
- Level: Main
- Dimensions: 6.14 x 3.52
Heating
- Forced Air, Gas
Cooling
- Central Air
Appliances
- Included: Built-In Oven
Features
- Basement: Walk-Out Access,Unfinished
- Has fireplace: Yes
Interior area
- Living area range: 2000-2500 null
Property
Parking
- Total spaces: 3
- Parking features: Garage
- Has garage: Yes
Features
- Stories: 2.5
- Pool features: None
Lot
- Size: 2,971.89 Square Feet
Construction
Type & style
- Home type: SingleFamily
- Property subtype: Single Family Residence
Materials
- Brick
- Foundation: Poured Concrete
- Roof: Asphalt Shingle
Utilities & green energy
- Sewer: Sewer
Community & HOA
Location
- Region: Richmond Hill
Financial & listing details
- Annual tax amount: C$5,777
- Date on market: 10/2/2025
FIRST CLASS STARLINK REALTY
By pressing Contact Agent, you agree that the real estate professional identified above may call/text you about your search, which may involve use of automated means and pre-recorded/artificial voices. You don't need to consent as a condition of buying any property, goods, or services. Message/data rates may apply. You also agree to our Terms of Use. Zillow does not endorse any real estate professionals. We may share information about your recent and future site activity with your agent to help them understand what you're looking for in a home.
Price history
Price history
Price history is unavailable.
Public tax history
Public tax history
Tax history is unavailable.Climate risks
Neighborhood: L4S
Nearby schools
GreatSchools rating
No schools nearby
We couldn't find any schools near this home.
- Loading

