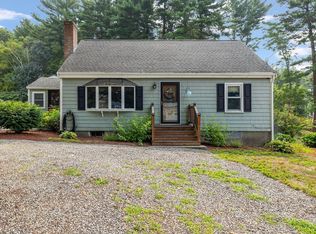Sold for $530,000
$530,000
63 Baldwin Rd, Billerica, MA 01821
3beds
1,624sqft
Single Family Residence
Built in 1955
0.41 Acres Lot
$543,800 Zestimate®
$326/sqft
$3,232 Estimated rent
Home value
$543,800
$500,000 - $593,000
$3,232/mo
Zestimate® history
Loading...
Owner options
Explore your selling options
What's special
Don’t miss this wonderful East Billerica Cape. This home offers hardwood floors throughout most rooms. The heating system has been updated to a Viseman tankless high-efficiency unit. Providing three well-sized bedrooms. The lower level has been partially finished and has a French drain to protect it from possible water intrusion. This home has an excellent yard. It is located within walking distance of the Billerica Country Club and all its amenities. Centrally located to everything from shopping, highway access, and the train station just minutes away. Come put your touches on this great home.
Zillow last checked: 8 hours ago
Listing updated: August 17, 2024 at 06:58am
Listed by:
Derek B. Amato 978-771-5159,
LAER Realty Partners 781-272-8100
Bought with:
Brian Cossette
RE/MAX Bentley's
Source: MLS PIN,MLS#: 73262989
Facts & features
Interior
Bedrooms & bathrooms
- Bedrooms: 3
- Bathrooms: 1
- Full bathrooms: 1
Primary bedroom
- Features: Closet, Flooring - Hardwood
- Level: First
- Area: 299
- Dimensions: 23 x 13
Bedroom 2
- Features: Closet, Flooring - Hardwood
- Level: Second
- Length: 14
Bedroom 3
- Features: Closet, Flooring - Hardwood
- Level: Second
- Area: 210
- Dimensions: 15 x 14
Primary bathroom
- Features: No
Bathroom 1
- Features: Flooring - Stone/Ceramic Tile
- Level: First
- Area: 40
- Dimensions: 5 x 8
Dining room
- Features: Flooring - Vinyl
- Level: First
- Area: 121
- Dimensions: 11 x 11
Family room
- Features: Flooring - Wall to Wall Carpet
- Level: Basement
- Area: 352
- Dimensions: 22 x 16
Kitchen
- Features: Flooring - Vinyl
- Level: First
- Area: 168
- Dimensions: 14 x 12
Living room
- Features: Flooring - Hardwood
- Level: First
- Area: 220
- Dimensions: 20 x 11
Heating
- Baseboard, Natural Gas
Cooling
- None
Appliances
- Included: Gas Water Heater, Tankless Water Heater, Water Heater, Range, Refrigerator
- Laundry: In Basement, Electric Dryer Hookup, Washer Hookup
Features
- Flooring: Tile, Vinyl, Hardwood
- Doors: Insulated Doors
- Windows: Insulated Windows, Storm Window(s)
- Basement: Full,Partially Finished,Interior Entry
- Number of fireplaces: 1
- Fireplace features: Living Room
Interior area
- Total structure area: 1,624
- Total interior livable area: 1,624 sqft
Property
Parking
- Total spaces: 4
- Parking features: Paved Drive, Off Street, Driveway, Paved
- Uncovered spaces: 4
Accessibility
- Accessibility features: No
Features
- Patio & porch: Deck - Wood
- Exterior features: Deck - Wood
Lot
- Size: 0.41 Acres
- Features: Corner Lot, Gentle Sloping
Details
- Foundation area: 816
- Parcel number: M:0063 B:0033 L:0,372617
- Zoning: 3
Construction
Type & style
- Home type: SingleFamily
- Architectural style: Cape
- Property subtype: Single Family Residence
Materials
- Frame
- Foundation: Concrete Perimeter
- Roof: Shingle
Condition
- Year built: 1955
Utilities & green energy
- Electric: Circuit Breakers
- Sewer: Public Sewer
- Water: Public
- Utilities for property: for Electric Range, for Electric Dryer, Washer Hookup
Community & neighborhood
Community
- Community features: Public Transportation, Golf, Highway Access, Public School, T-Station
Location
- Region: Billerica
Other
Other facts
- Listing terms: Contract
- Road surface type: Paved
Price history
| Date | Event | Price |
|---|---|---|
| 8/16/2024 | Sold | $530,000+6%$326/sqft |
Source: MLS PIN #73262989 Report a problem | ||
| 7/10/2024 | Listed for sale | $499,900+109.2%$308/sqft |
Source: MLS PIN #73262989 Report a problem | ||
| 12/3/2001 | Sold | $239,000+69.6%$147/sqft |
Source: Public Record Report a problem | ||
| 11/27/1996 | Sold | $140,900+4.4%$87/sqft |
Source: Public Record Report a problem | ||
| 10/26/1988 | Sold | $135,000$83/sqft |
Source: Public Record Report a problem | ||
Public tax history
| Year | Property taxes | Tax assessment |
|---|---|---|
| 2025 | $5,589 +9.2% | $491,600 +8.4% |
| 2024 | $5,119 +4.7% | $453,400 +10.1% |
| 2023 | $4,889 +7.7% | $411,900 +14.7% |
Find assessor info on the county website
Neighborhood: 01821
Nearby schools
GreatSchools rating
- 7/10Locke Middle SchoolGrades: 5-7Distance: 0.5 mi
- 5/10Billerica Memorial High SchoolGrades: PK,8-12Distance: 2 mi
- 7/10John F. Kennedy SchoolGrades: K-4Distance: 0.7 mi
Schools provided by the listing agent
- Elementary: Hajjar
- Middle: Marshall
- High: Bmhs/Shawsheen
Source: MLS PIN. This data may not be complete. We recommend contacting the local school district to confirm school assignments for this home.
Get a cash offer in 3 minutes
Find out how much your home could sell for in as little as 3 minutes with a no-obligation cash offer.
Estimated market value$543,800
Get a cash offer in 3 minutes
Find out how much your home could sell for in as little as 3 minutes with a no-obligation cash offer.
Estimated market value
$543,800
