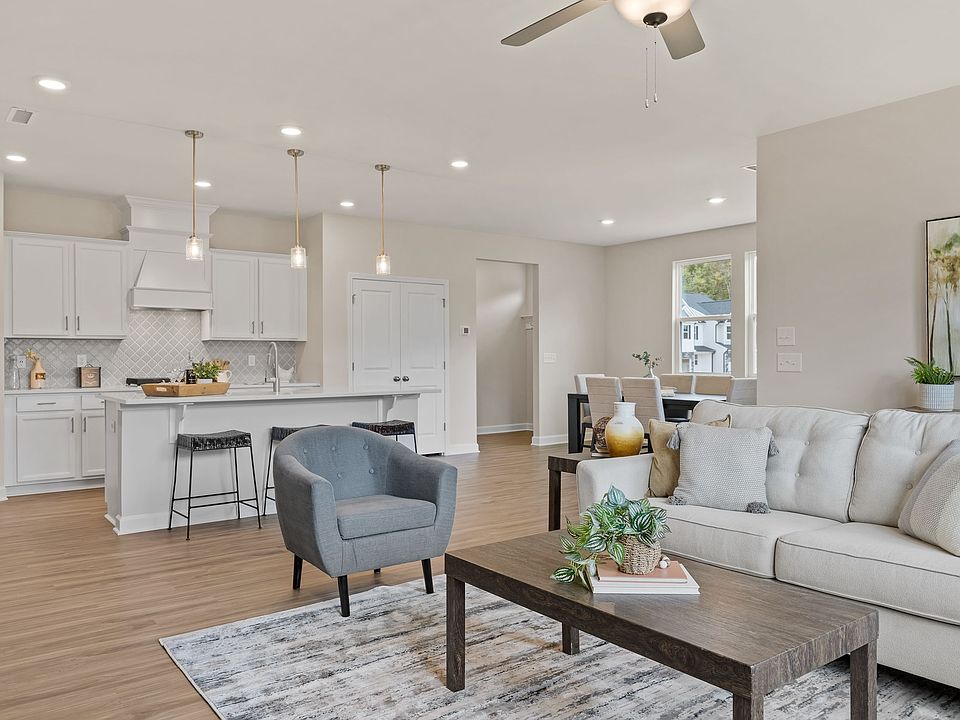Do you need a home office or a spot for gaming? The Gavin is the perfect plan for you! Open main living area offering ample light and smooth traffic flow. The kitchen offers plenty of cabinetry and the island is the perfect size. Mudroom and pantry directly off the kitchen for ease of entry and access. the covered patio is perfect for grilling or enjoying the weather. Don't forget the pocket office, yes, it's a space upstairs off the loft with built in cabinets, counter space and a door so you can work or game with privacy. Ready October/ November
New construction
Special offer
$329,000
63 Baldwin St, Lillington, NC 27546
3beds
2,278sqft
Est.:
Single Family Residence, Residential
Built in 2025
4,800.31 Square Feet Lot
$329,000 Zestimate®
$144/sqft
$70/mo HOA
What's special
Ample lightPocket officeSmooth traffic flowCounter spaceCovered patioBuilt in cabinetsPlenty of cabinetry
Call: (984) 300-4728
- 15 days |
- 50 |
- 2 |
Zillow last checked: 7 hours ago
Listing updated: 14 hours ago
Listed by:
Marisa Leigh-Laba 919-475-4299,
Davidson Homes Realty, LLC
Source: Doorify MLS,MLS#: 10125286
Travel times
Schedule tour
Select your preferred tour type — either in-person or real-time video tour — then discuss available options with the builder representative you're connected with.
Open houses
Facts & features
Interior
Bedrooms & bathrooms
- Bedrooms: 3
- Bathrooms: 3
- Full bathrooms: 2
- 1/2 bathrooms: 1
Heating
- Natural Gas, Zoned
Cooling
- Electric, Zoned
Appliances
- Included: Dishwasher, Disposal, Gas Range, Microwave, Water Heater
- Laundry: Laundry Room, Upper Level
Features
- Bathtub/Shower Combination, Ceiling Fan(s), Double Vanity, Eat-in Kitchen, Entrance Foyer, Granite Counters, Kitchen Island, Open Floorplan, Pantry, Quartz Counters, Smooth Ceilings, Walk-In Closet(s), Walk-In Shower, Water Closet
- Flooring: Carpet, Vinyl, Tile
- Windows: Insulated Windows, Screens
- Has fireplace: No
- Common walls with other units/homes: No Common Walls
Interior area
- Total structure area: 2,278
- Total interior livable area: 2,278 sqft
- Finished area above ground: 2,278
- Finished area below ground: 0
Property
Parking
- Total spaces: 2
- Parking features: Attached, Concrete, Driveway, Garage, Garage Faces Front
- Attached garage spaces: 2
Features
- Levels: Two
- Stories: 2
- Patio & porch: Covered, Patio
- Exterior features: Rain Gutters
- Pool features: None
- Fencing: None
- Has view: Yes
- View description: Neighborhood
Lot
- Size: 4,800.31 Square Feet
- Dimensions: 40 x 120
- Features: Landscaped
Details
- Parcel number: see plat
- Special conditions: Standard
Construction
Type & style
- Home type: SingleFamily
- Architectural style: Traditional
- Property subtype: Single Family Residence, Residential
Materials
- Stone Veneer, Vertical Siding, Vinyl Siding
- Foundation: Slab
- Roof: Shingle
Condition
- New construction: Yes
- Year built: 2025
- Major remodel year: 2025
Details
- Builder name: Davidson Homes
Utilities & green energy
- Sewer: Public Sewer
- Water: Public
- Utilities for property: Cable Available, Electricity Connected, Natural Gas Connected, Sewer Connected, Water Connected
Community & HOA
Community
- Features: Sidewalks, Street Lights
- Subdivision: Gregory Village
HOA
- Has HOA: Yes
- Services included: Maintenance Grounds, Storm Water Maintenance
- HOA fee: $70 monthly
Location
- Region: Lillington
Financial & listing details
- Price per square foot: $144/sqft
- Annual tax amount: $4,015
- Date on market: 10/2/2025
About the community
Discover Gregory Village, our latest Lillington, NC new construction community offering attractive housing options! We're currently building single family homes that are modern, spacious, and designed for comfort. This community also features luxury new construction townhomes that are perfect for those who desire community living with a touch of personal space.
Gregory Village is established in a prime location that offers both convenience and recreation. Its proximity to Central Harnett Hospital ensures quick access to medical care, while Campbell University and the Keith Hills Golf Course cater to educational and recreational needs respectively. With a convenient commute to Fort Bragg, Sanford, Fuquay Varina and Holly Springs you can reach everything that matters most, from career opportunities to community charm.
Adventure enthusiasts will appreciate its closeness to Raven Rock State Park and Cape Fear Adventure for fun in the sun!
Gregory Village offers a blend of amenities, nature, and community connectivity, making it an ideal place for various lifestyles.
Schedule your visit today to learn more about this exciting new community!
New Special Rates from 2.75% (5.551% APR)!
NEW! Enjoy Special Rates as low as 2.75% (5.551% APR) on select homes - potentially saving you thousands every year! Terms/conditions apply.Source: Davidson Homes, Inc.

