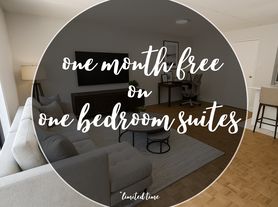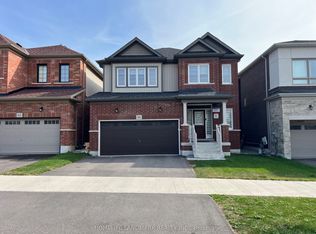Immaculate 2 Story Home. 1,970 Sq Ft . A Well-Appointed Main Floor Plan Includes A Large Foyer, Powder Room And Sun-Filled Kitchen. Walkout To A Private Backyard, Refresh Yourself In The Above-Ground Pool, Or Relax In The Screened In Gazebo, Hot Tub, Or Lounge On The Oversized Deck. Beautiful Interlocking Walkways, Front And Back Back Beautiful Gardens. This Dream family home located in the Heart of Barrie! Just steps from Walmart and other amenities and top-rated schools. You're near Barrie GO Station and Hwy 400, and a quick 10-minute drive gets you to Tuner Outlet Mall, Costco, and Hwy 400. This is more than just a rental its a lifestyle. Don't miss your chance to live in this exceptional home in an unbeatable location! Basement is not included.
IDX information is provided exclusively for consumers' personal, non-commercial use, that it may not be used for any purpose other than to identify prospective properties consumers may be interested in purchasing, and that data is deemed reliable but is not guaranteed accurate by the MLS .
House for rent
C$3,300/mo
63 Barwick Dr, Barrie, ON L4N 6Z5
4beds
Price may not include required fees and charges.
Singlefamily
Available now
-- Pets
Central air
Ensuite laundry
4 Attached garage spaces parking
Natural gas, forced air, fireplace
What's special
Large foyerSun-filled kitchenPrivate backyardAbove-ground poolScreened in gazeboHot tubOversized deck
- 2 days |
- -- |
- -- |
Travel times
Renting now? Get $1,000 closer to owning
Unlock a $400 renter bonus, plus up to a $600 savings match when you open a Foyer+ account.
Offers by Foyer; terms for both apply. Details on landing page.
Facts & features
Interior
Bedrooms & bathrooms
- Bedrooms: 4
- Bathrooms: 3
- Full bathrooms: 3
Heating
- Natural Gas, Forced Air, Fireplace
Cooling
- Central Air
Appliances
- Laundry: Ensuite
Features
- Primary Bedroom - Main Floor
- Has basement: Yes
- Has fireplace: Yes
Property
Parking
- Total spaces: 4
- Parking features: Attached
- Has attached garage: Yes
- Details: Contact manager
Features
- Stories: 2
- Exterior features: Above Ground, Available, Ensuite, Heating system: Forced Air, Heating: Gas, Irregular Lot, Lot Features: Irregular Lot, Parking included in rent, Primary Bedroom - Main Floor, Roof Type: Asphalt Shingle
- Has private pool: Yes
Construction
Type & style
- Home type: SingleFamily
- Property subtype: SingleFamily
Materials
- Roof: Asphalt
Community & HOA
HOA
- Amenities included: Pool
Location
- Region: Barrie
Financial & listing details
- Lease term: Contact For Details
Price history
Price history is unavailable.

